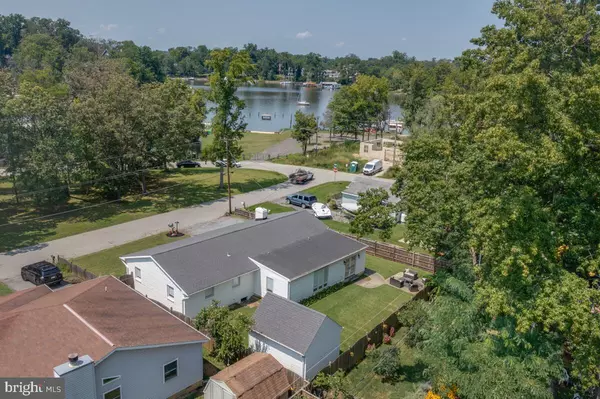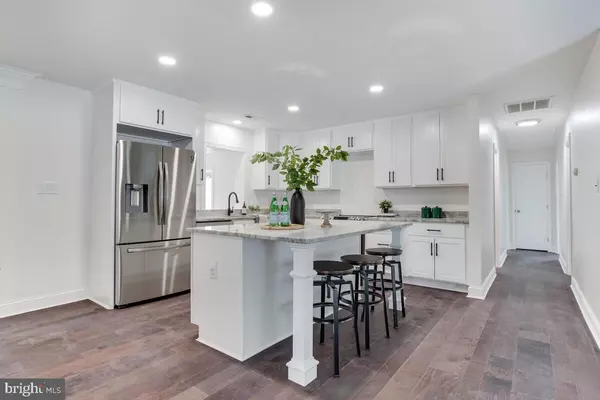$620,000
$620,000
For more information regarding the value of a property, please contact us for a free consultation.
3303 OAK DR Edgewater, MD 21037
4 Beds
2 Baths
2,556 SqFt
Key Details
Sold Price $620,000
Property Type Single Family Home
Sub Type Detached
Listing Status Sold
Purchase Type For Sale
Square Footage 2,556 sqft
Price per Sqft $242
Subdivision Glebe Heights
MLS Listing ID MDAA2007024
Sold Date 10/08/21
Style Ranch/Rambler,Craftsman
Bedrooms 4
Full Baths 2
HOA Y/N N
Abv Grd Liv Area 2,556
Originating Board BRIGHT
Year Built 1966
Annual Tax Amount $4,429
Tax Year 2021
Lot Size 8,000 Sqft
Acres 0.18
Property Description
Looking for a million-dollar view for a fraction of the cost? Todays your lucky day, these water views are nothing short of spectacular. Nestled on your very own slice of paradise in Glebe Heights, a well-established community known for its sandy beach, private swimming area, boat ramp/dock; all just mere steps from the front door. Upon entering the home youll be overwhelmed with excitement to explore all that this home has to offer; the entire home has been professionally designed and staged by: Design and Installation Group.
Drawing inspiration from the locale, this stunning showcase of a home blends coastal and contemporary finishes so well you'll think you've transcended into a copy of Dwell magazine. Come escape your day to day and live like youre on vacation all year long! Easy accessibility to Annapolis, DC, and Baltimore. Call now for your very own private tour.
Location
State MD
County Anne Arundel
Zoning R2
Rooms
Main Level Bedrooms 4
Interior
Interior Features Breakfast Area, Ceiling Fan(s), Crown Moldings, Entry Level Bedroom, Floor Plan - Open, Family Room Off Kitchen, Kitchen - Eat-In, Kitchen - Island, Kitchen - Gourmet, Recessed Lighting
Hot Water Electric
Heating Heat Pump(s)
Cooling Central A/C, Ceiling Fan(s)
Flooring Hardwood, Carpet, Ceramic Tile
Fireplaces Number 1
Fireplaces Type Brick, Insert
Equipment Built-In Microwave, Dishwasher, Exhaust Fan, Icemaker, Stainless Steel Appliances, Stove, Oven/Range - Electric
Fireplace Y
Window Features Double Pane,Bay/Bow
Appliance Built-In Microwave, Dishwasher, Exhaust Fan, Icemaker, Stainless Steel Appliances, Stove, Oven/Range - Electric
Heat Source Electric
Laundry Main Floor
Exterior
Exterior Feature Patio(s), Porch(es)
Garage Spaces 4.0
Fence Partially, Rear
Water Access N
View River
Roof Type Architectural Shingle
Accessibility Other, Level Entry - Main
Porch Patio(s), Porch(es)
Total Parking Spaces 4
Garage N
Building
Lot Description Landscaping, Rear Yard
Story 1
Sewer Public Sewer, Holding Tank
Water Well
Architectural Style Ranch/Rambler, Craftsman
Level or Stories 1
Additional Building Above Grade, Below Grade
Structure Type Brick
New Construction N
Schools
Elementary Schools Central
Middle Schools Central
High Schools South River
School District Anne Arundel County Public Schools
Others
Senior Community No
Tax ID 020132103698800
Ownership Fee Simple
SqFt Source Assessor
Acceptable Financing Cash, Conventional, FHA, VA
Listing Terms Cash, Conventional, FHA, VA
Financing Cash,Conventional,FHA,VA
Special Listing Condition Standard
Read Less
Want to know what your home might be worth? Contact us for a FREE valuation!

Our team is ready to help you sell your home for the highest possible price ASAP

Bought with Pamela S Phelps • Compass
GET MORE INFORMATION





