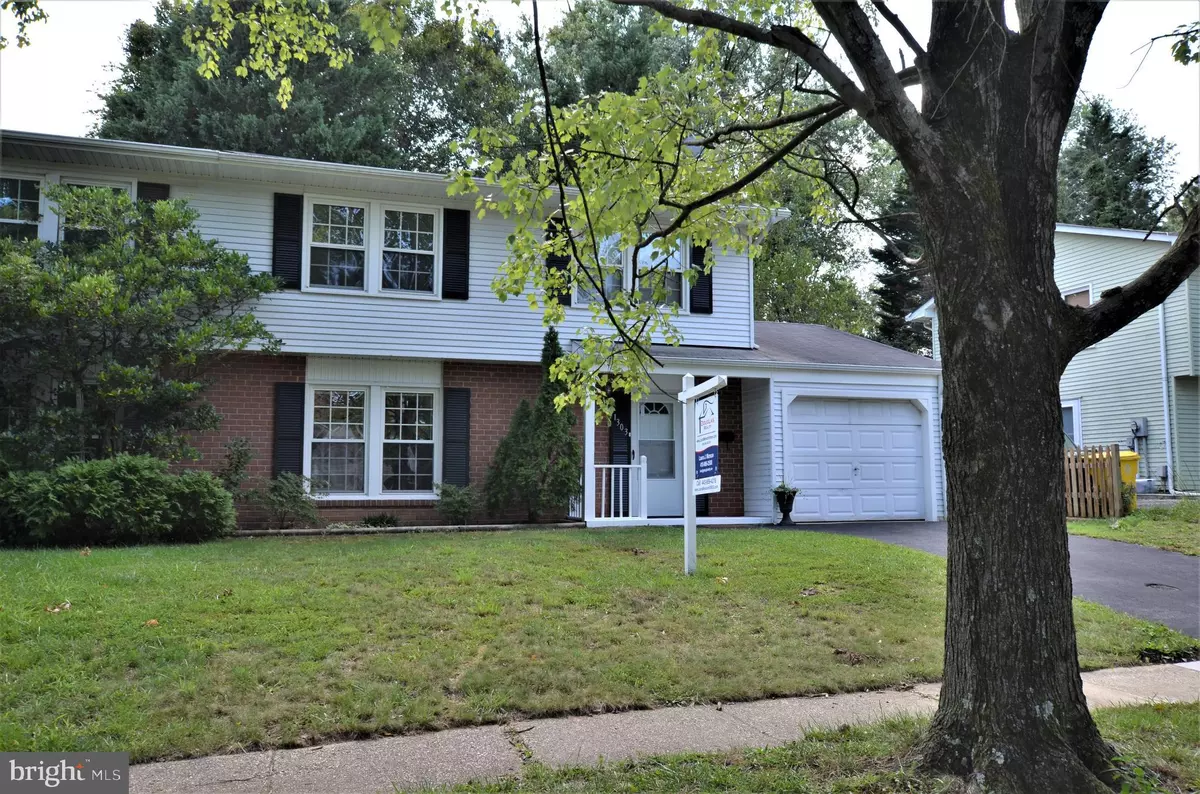$350,000
$327,900
6.7%For more information regarding the value of a property, please contact us for a free consultation.
1303 BELTRAM CT Odenton, MD 21113
4 Beds
3 Baths
1,534 SqFt
Key Details
Sold Price $350,000
Property Type Single Family Home
Sub Type Twin/Semi-Detached
Listing Status Sold
Purchase Type For Sale
Square Footage 1,534 sqft
Price per Sqft $228
Subdivision Maple Ridge
MLS Listing ID MDAA2007326
Sold Date 10/15/21
Style Colonial
Bedrooms 4
Full Baths 1
Half Baths 2
HOA Y/N N
Abv Grd Liv Area 1,534
Originating Board BRIGHT
Year Built 1972
Annual Tax Amount $2,854
Tax Year 2021
Lot Size 4,500 Sqft
Acres 0.1
Property Description
Offer Deadline 6PM Mon 9/13 - Multiple Offers Received on this this turn-key, freshly painted 4 bedroom 3 bath semi-detached home featuring unique zen-like wood accents in the desirable Waugh Chapel area! SO close to FT, MEADE & MARC. This lovely 2-level home, located on a quiet culdesac, has an attached 1-car garage, and separate shed for additional storage. Escape to the beautifully landscaped back yard with waterfall feature, wrap around deck and privacy fencing. The main level features a covered front entry, beautiful hardwood in the living and dining rooms; tile in the foyer, kitchen and sunroom. The kitchen has plenty of storage, breakfast bar, large pantry AND BRAND NEW APPLIANCES. Enter through the garage for quick access to the main level half bath, laundry/mud room! Upstairs you'll find 4 bedrooms, all freshly painted with newer carpet, an updated full bathroom off the hall, linen closet, primary ensuite half bath and, pull down attic access. Meticulously clean and ready for it's next owner. Expected on Market 9/11.
Location
State MD
County Anne Arundel
Zoning R5
Rooms
Other Rooms Living Room, Dining Room, Primary Bedroom, Bedroom 2, Bedroom 3, Bedroom 4, Kitchen, Foyer, Sun/Florida Room, Laundry, Attic
Interior
Interior Features Attic, Primary Bath(s), Floor Plan - Open, Floor Plan - Traditional, Ceiling Fan(s), Pantry, Skylight(s), Wood Floors
Hot Water Natural Gas
Heating Forced Air
Cooling Ceiling Fan(s), Central A/C
Flooring Hardwood, Tile/Brick, Carpet
Equipment Dishwasher, Disposal, Oven/Range - Gas, Range Hood, Refrigerator, Washer, Dryer
Furnishings No
Fireplace N
Window Features Replacement
Appliance Dishwasher, Disposal, Oven/Range - Gas, Range Hood, Refrigerator, Washer, Dryer
Heat Source Natural Gas
Laundry Main Floor
Exterior
Exterior Feature Deck(s)
Parking Features Additional Storage Area, Garage - Front Entry, Inside Access
Garage Spaces 1.0
Fence Privacy, Rear
Water Access N
Roof Type Asphalt
Street Surface Paved
Accessibility None
Porch Deck(s)
Road Frontage City/County
Attached Garage 1
Total Parking Spaces 1
Garage Y
Building
Lot Description No Thru Street
Story 2
Foundation Slab
Sewer Public Sewer
Water Public
Architectural Style Colonial
Level or Stories 2
Additional Building Above Grade, Below Grade
Structure Type Dry Wall
New Construction N
Schools
School District Anne Arundel County Public Schools
Others
Senior Community No
Tax ID 020446502436110
Ownership Fee Simple
SqFt Source Assessor
Acceptable Financing Cash, Conventional, FHA, VA
Horse Property N
Listing Terms Cash, Conventional, FHA, VA
Financing Cash,Conventional,FHA,VA
Special Listing Condition Standard
Read Less
Want to know what your home might be worth? Contact us for a FREE valuation!

Our team is ready to help you sell your home for the highest possible price ASAP

Bought with Andrew D Schweigman • Douglas Realty, LLC
GET MORE INFORMATION





