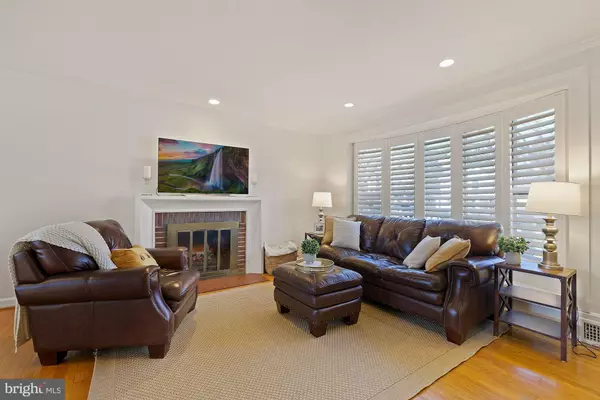$775,000
$750,000
3.3%For more information regarding the value of a property, please contact us for a free consultation.
3600 DUPONT AVE Kensington, MD 20895
3 Beds
2 Baths
1,657 SqFt
Key Details
Sold Price $775,000
Property Type Single Family Home
Sub Type Detached
Listing Status Sold
Purchase Type For Sale
Square Footage 1,657 sqft
Price per Sqft $467
Subdivision Kensington
MLS Listing ID MDMC2038472
Sold Date 04/15/22
Style Split Level
Bedrooms 3
Full Baths 2
HOA Y/N N
Abv Grd Liv Area 1,265
Originating Board BRIGHT
Year Built 1956
Annual Tax Amount $5,359
Tax Year 2021
Lot Size 7,450 Sqft
Acres 0.17
Property Sub-Type Detached
Property Description
Welcome to 3600 Dupont Avenue, a renovated, spacious split level in the Town of Kensington. Located in the Kensington Parkwood/ Walter Johnson school district. A charming front deck welcomes you to this wonderful home with fabulous flat, fenced backyard. The first floor features an open layout with a living room with gas fireplace, crown molding, recessed lighting , large bay window with plantation shutters, dining area with plantation shutters, renovated kitchen, open to the dining room, with high quality white cabinets with dovetail drawers, gorgeous granite countertops and stainless-steel appliances including a five-burner gas range, and rear sunroom/home office. The upper level has three bedrooms, including a primary bedroom with renovated en suite bath with brand new vanity, tile floor and toilet. The two additional bedrooms have custom plantation shutters, ceiling fans, and large closets. The hall bath has been renovated with jetted Kohler tub, custom tile surround, and Toto toilet. The light-filled lower level has a large family room with brand new laminate plank flooring, plantation shutters, two extra-large storage closets, and utility/laundry room with Samsung washer and dryer. The fenced rear yard is ideal for playing, relaxing, or entertaining with a pavered patio, pavered side yard and large shed. New wide driveway, architectural shingle roof. The entire home has just been painted. Location, location, location! Close to St. Paul Park. Walk to the heart of Kensington, and all it has to offer - weekly Farmers market, shops, restaurants, wine bar, parks, Noyes Library, MARC train & more. A commuters dream close to Grosvenor metro, 495, downtown Bethesda, Pike and Rose, upcoming Chevy Chase Lake. Welcome home!
Location
State MD
County Montgomery
Zoning R60
Rooms
Other Rooms Living Room, Dining Room, Kitchen, Family Room, Sun/Florida Room, Laundry, Utility Room
Basement Daylight, Partial, Fully Finished, Outside Entrance, Walkout Stairs
Interior
Interior Features Floor Plan - Traditional, Crown Moldings, Ceiling Fan(s), Floor Plan - Open, Recessed Lighting
Hot Water Natural Gas
Heating Forced Air
Cooling Central A/C
Flooring Hardwood, Ceramic Tile, Laminate Plank
Fireplaces Number 1
Fireplaces Type Mantel(s), Gas/Propane
Equipment Dishwasher, Disposal, Dryer - Front Loading, Washer, Refrigerator, Oven/Range - Gas
Fireplace Y
Window Features Bay/Bow,Double Pane
Appliance Dishwasher, Disposal, Dryer - Front Loading, Washer, Refrigerator, Oven/Range - Gas
Heat Source Natural Gas
Laundry Lower Floor
Exterior
Exterior Feature Patio(s), Deck(s)
Garage Spaces 3.0
Fence Rear
Utilities Available Cable TV Available
Water Access N
Roof Type Architectural Shingle
Accessibility Other
Porch Patio(s), Deck(s)
Road Frontage City/County
Total Parking Spaces 3
Garage N
Building
Story 3
Foundation Concrete Perimeter
Sewer Public Sewer
Water Public
Architectural Style Split Level
Level or Stories 3
Additional Building Above Grade, Below Grade
New Construction N
Schools
Elementary Schools Kensington Parkwood
Middle Schools North Bethesda
High Schools Walter Johnson
School District Montgomery County Public Schools
Others
Senior Community No
Tax ID 161301026077
Ownership Fee Simple
SqFt Source Assessor
Special Listing Condition Standard
Read Less
Want to know what your home might be worth? Contact us for a FREE valuation!

Our team is ready to help you sell your home for the highest possible price ASAP

Bought with Thomas H Riley • TTR Sotheby's International Realty
GET MORE INFORMATION





