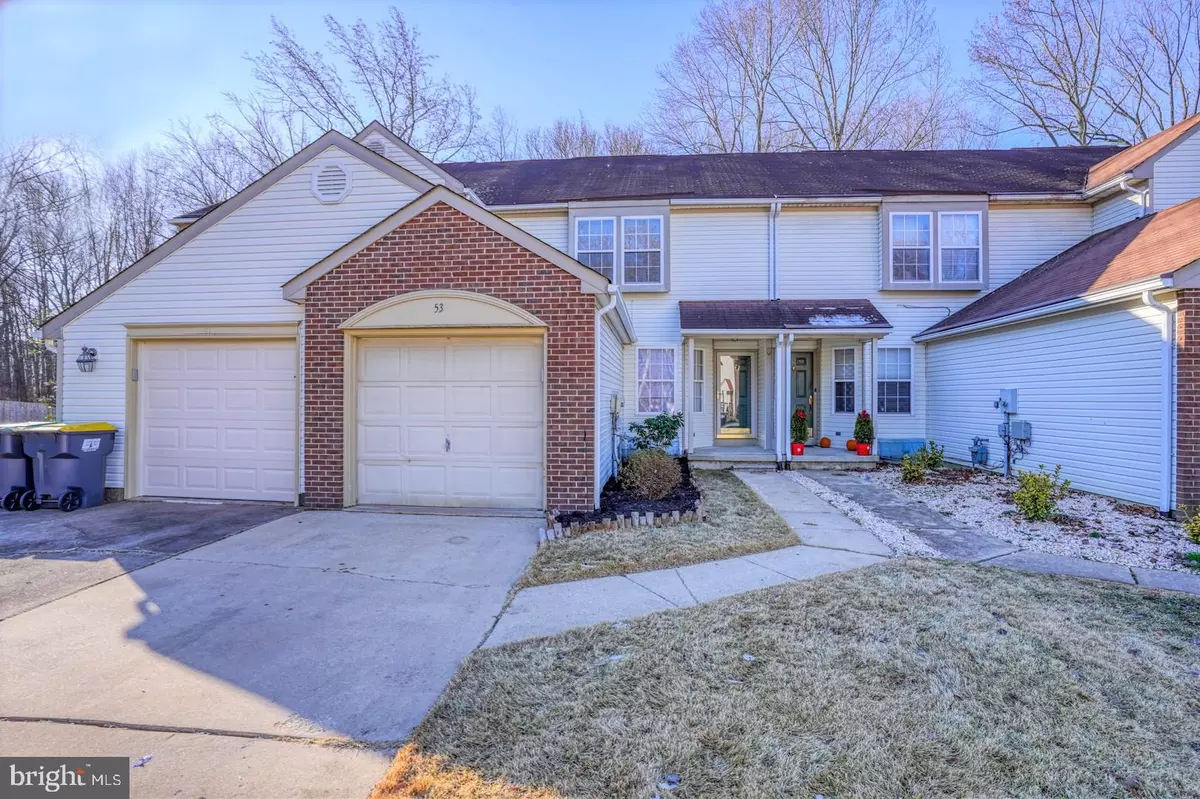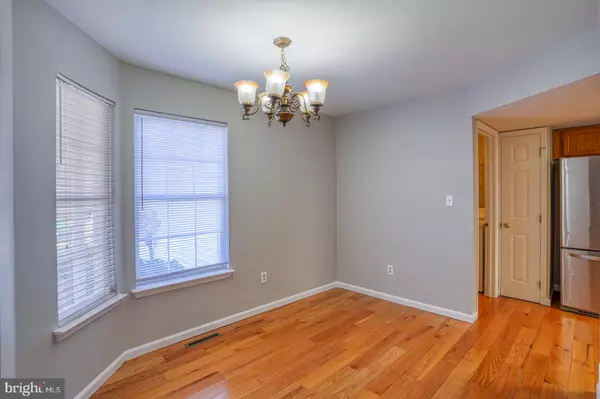$271,550
$259,900
4.5%For more information regarding the value of a property, please contact us for a free consultation.
53 MAHOPAC DR Bear, DE 19701
3 Beds
3 Baths
1,375 SqFt
Key Details
Sold Price $271,550
Property Type Townhouse
Sub Type Interior Row/Townhouse
Listing Status Sold
Purchase Type For Sale
Square Footage 1,375 sqft
Price per Sqft $197
Subdivision Village Of Becks Pond
MLS Listing ID DENC2014814
Sold Date 02/25/22
Style Traditional
Bedrooms 3
Full Baths 2
Half Baths 1
HOA Fees $14/ann
HOA Y/N Y
Abv Grd Liv Area 1,375
Originating Board BRIGHT
Year Built 1994
Annual Tax Amount $2,119
Tax Year 2021
Lot Size 3,920 Sqft
Acres 0.09
Lot Dimensions 22.10 x 181.80
Property Description
Welcome to this lovingly maintained 3 bedroom, 2 full and 1 half bath townhouse in the Village of Becks Pond. This home is quietly tucked away in a quaint townhouse community, yet conveniently located near the Rt. 40 shopping/restaurant corridor and major highways for easy commuting. Upon arrival, you will be greeted by gleaming hardwood floors that span throughout the foyer, dining area and kitchen and fresh paint throughout the entire house. Step down into the sunken living room that features large picture windows overlooking the backyard, gas fireplace and sliding glass doors leading to a deck and spacious fenced-in backyard - perfect for summer BBQs, gardening or simply relaxing with a cup of coffee or tea. The kitchen is open to the living room and features a stainless steel appliance package that includes a refrigerator, dishwasher, microwave and range. The laundry room and easy inside access from the garage is conveniently located on the main level, just off the kitchen, and the washer and dryer are included! A convenient half bath completes the main level. The upper level features the primary bedroom suite with a vaulted ceiling, ceiling fan, 2 spacious walk-in closets, and a large en suite bathroom. Two more spacious bedrooms (one with a walk-in closet) and 2nd full bathroom complete the upper level. The lower level features a spacious full basement for plenty of storage or can be a blank canvas for hobbies. If you are looking for a move-in ready home that is conveniently located near shopping, restaurants, parks and entertainment venues, this home is a MUST SEE!
Location
State DE
County New Castle
Area Newark/Glasgow (30905)
Zoning NCTH
Rooms
Other Rooms Living Room, Dining Room, Primary Bedroom, Bedroom 2, Bedroom 3, Kitchen
Basement Full
Interior
Interior Features Carpet, Ceiling Fan(s), Dining Area, Pantry, Wood Floors, Breakfast Area, Stall Shower, Walk-in Closet(s)
Hot Water Electric
Heating Forced Air
Cooling Central A/C
Flooring Carpet, Hardwood, Vinyl
Fireplaces Number 1
Equipment Built-In Microwave, Built-In Range, Dishwasher, Dryer, Microwave, Refrigerator, Stainless Steel Appliances, Stove, Washer, Water Heater
Fireplace Y
Appliance Built-In Microwave, Built-In Range, Dishwasher, Dryer, Microwave, Refrigerator, Stainless Steel Appliances, Stove, Washer, Water Heater
Heat Source Natural Gas
Laundry Main Floor
Exterior
Exterior Feature Deck(s)
Parking Features Garage Door Opener
Garage Spaces 2.0
Fence Other, Wood
Utilities Available Cable TV
Water Access N
Roof Type Shingle
Accessibility None
Porch Deck(s)
Attached Garage 1
Total Parking Spaces 2
Garage Y
Building
Story 2
Foundation Concrete Perimeter
Sewer Public Sewer
Water Public
Architectural Style Traditional
Level or Stories 2
Additional Building Above Grade, Below Grade
Structure Type Cathedral Ceilings
New Construction N
Schools
Elementary Schools Keene
Middle Schools Gauger-Cobbs
High Schools Glasgow
School District Christina
Others
HOA Fee Include Common Area Maintenance
Senior Community No
Tax ID 11-023.10-242
Ownership Fee Simple
SqFt Source Assessor
Acceptable Financing Conventional, VA, FHA 203(b), Cash
Listing Terms Conventional, VA, FHA 203(b), Cash
Financing Conventional,VA,FHA 203(b),Cash
Special Listing Condition Standard
Read Less
Want to know what your home might be worth? Contact us for a FREE valuation!

Our team is ready to help you sell your home for the highest possible price ASAP

Bought with George W Manolakos • Patterson-Schwartz-Brandywine
GET MORE INFORMATION





