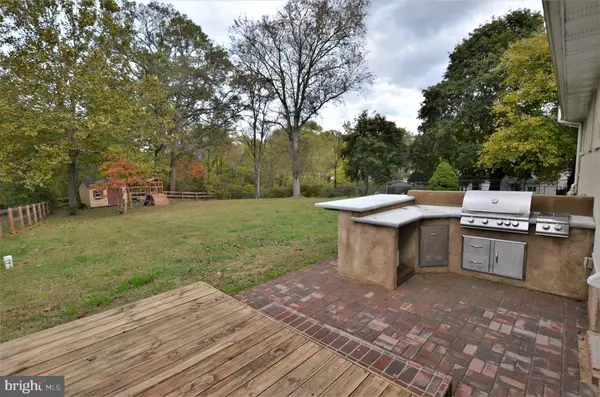$460,000
$450,000
2.2%For more information regarding the value of a property, please contact us for a free consultation.
1042 MINNETONKA RD Severn, MD 21144
4 Beds
2 Baths
2,180 SqFt
Key Details
Sold Price $460,000
Property Type Single Family Home
Sub Type Detached
Listing Status Sold
Purchase Type For Sale
Square Footage 2,180 sqft
Price per Sqft $211
Subdivision None Available
MLS Listing ID MDAA2014496
Sold Date 12/22/21
Style Raised Ranch/Rambler
Bedrooms 4
Full Baths 2
HOA Y/N N
Abv Grd Liv Area 1,240
Originating Board BRIGHT
Year Built 1955
Annual Tax Amount $2,021
Tax Year 2013
Lot Size 0.740 Acres
Acres 0.74
Property Description
Amazing 4 bedroom 2 full bath home on a huge lot backing to woods and creek in an incredible LOCATION convenient to Ft. Meade, NSA, BWI and Routes 100/95/32. Major renovation in 2014 and lots of updates since, this is a must see home Featuring updated kitchen with breakfast bar, stainless appliances, beautiful hardwood flooring. You'll find 3 bedrooms and a full bath on the main level, along with living and dining spaces and abundance of natural light! Very nice flow out into the light filled garage and into a big fenced backyard with deck and custom outdoor kitchen! Lots of space for all things outdoors. The lower level features a private primary suite with large window, designer shower, walk-in closet, sitting room, large laundry / utility room with stairs to outside. Private well and Solar Power Purchase Agreement provides utility cost savings! New in 2014 (7yrs) ROOF HVAC WINDOWS and more. 1 year Home Warranty for extra peace of mind! Close to shopping, dining, entertainment, GREAT LOCATION 20 mins to Baltimore or Annapolis, 30 mins to DC, 10 mins to MARC Train. Schedule a private tour today so you don't miss this one! OFFER DEADLINE SAT 11/20 4PM
Location
State MD
County Anne Arundel
Zoning R1
Rooms
Basement Connecting Stairway, Outside Entrance, Side Entrance, Sump Pump, Daylight, Partial, Fully Finished, Heated, Improved, Windows
Main Level Bedrooms 3
Interior
Interior Features Kitchen - Gourmet, Kitchen - Country, Crown Moldings, Upgraded Countertops, Primary Bath(s), Wainscotting, Wood Floors, Floor Plan - Open
Hot Water Electric
Heating Forced Air
Cooling Energy Star Cooling System, Central A/C, Ceiling Fan(s), Heat Pump(s)
Equipment Refrigerator, Oven/Range - Electric, Dishwasher, Dryer - Electric, Washer, Built-In Microwave
Fireplace N
Appliance Refrigerator, Oven/Range - Electric, Dishwasher, Dryer - Electric, Washer, Built-In Microwave
Heat Source Electric
Exterior
Exterior Feature Deck(s)
Parking Features Garage Door Opener
Garage Spaces 1.0
Fence Partially
Water Access N
Roof Type Shingle
Street Surface Paved
Accessibility 2+ Access Exits
Porch Deck(s)
Road Frontage City/County
Attached Garage 1
Total Parking Spaces 1
Garage Y
Building
Story 2
Foundation Active Radon Mitigation, Block
Sewer Public Sewer
Water Well
Architectural Style Raised Ranch/Rambler
Level or Stories 2
Additional Building Above Grade, Below Grade
New Construction N
Schools
School District Anne Arundel County Public Schools
Others
Senior Community No
Tax ID 020400090006905
Ownership Fee Simple
SqFt Source Estimated
Special Listing Condition Standard
Read Less
Want to know what your home might be worth? Contact us for a FREE valuation!

Our team is ready to help you sell your home for the highest possible price ASAP

Bought with Sarah A Buckley • RE/MAX One
GET MORE INFORMATION





