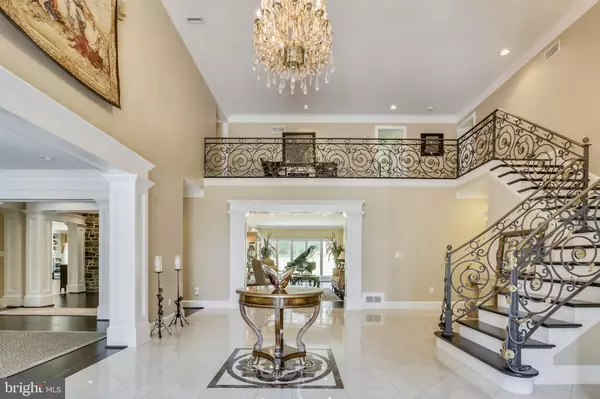$2,385,000
$2,385,000
For more information regarding the value of a property, please contact us for a free consultation.
10016 BENTCROSS DR Potomac, MD 20854
5 Beds
9 Baths
9,053 SqFt
Key Details
Sold Price $2,385,000
Property Type Single Family Home
Sub Type Detached
Listing Status Sold
Purchase Type For Sale
Square Footage 9,053 sqft
Price per Sqft $263
Subdivision Falconhurst
MLS Listing ID MDMC2041310
Sold Date 03/30/22
Style Mediterranean,French,Colonial
Bedrooms 5
Full Baths 6
Half Baths 3
HOA Y/N N
Abv Grd Liv Area 6,253
Originating Board BRIGHT
Year Built 1982
Annual Tax Amount $22,130
Tax Year 2021
Lot Size 2.170 Acres
Acres 2.17
Property Sub-Type Detached
Property Description
An incredible estate just minutes to the Village! Owners expanded the footprint and completely renovated the entire interior to perfection. Enter thru gated driveway to a large front flagstone patio & thru 10' glass doors. A 2-story foyer w/custom iron railings & marble floor welcomes your guests and invites them in. The formal living room is ideal for a small concert w/a baby grand piano, and a smaller, private family room provides more intimate enjoyment, w/stone surround gas FP & coffered ceiling. A formal DR was expanded in 2012 and easily seats 14-16. A wood paneled office w/built-ins is ideal for these work from home days! The everyday Family Room & Kitchen provide the ultilmate gathering place.. it is where everyone ends up to enjoy a meal or even to dance a little. The main level Primary BR is a sanctuary to retreat to.. an electric FP; views of the gorgeous backyard. The PRBA was modeled after a luxury hotel bath.. to be enjoyed! A pantry, laundry room, back stairs to the upper level and access to the 3 car garage complete the main level. Upper level has 4 ensuite bedrooms--al baths renovated in 2012-14. Each have walk-in closets. The lower level is the ultimate! Off the foyer are stairs leading to the lower level.. A full wet bar (mini frg AND bev/keg frig both convey); a wine cellar; and a wood burning FP, w/luxury plank flooring. Huge open space to enjoy pingpong, dancing, or parties and just fun. There is a pool table room (will convey). Double french doors walk out to the side patio, pond/waterfall and yard. A small den w/full bath and back stairs lead up to the mudroom. Enjoy over 2 acres of quiet, professionally landscaped yard
Location
State MD
County Montgomery
Zoning R
Rooms
Basement Daylight, Full, Connecting Stairway, Fully Finished, Outside Entrance
Main Level Bedrooms 1
Interior
Interior Features Bar, Breakfast Area, Built-Ins, Ceiling Fan(s), Crown Moldings, Double/Dual Staircase, Entry Level Bedroom, Family Room Off Kitchen, Floor Plan - Open, Formal/Separate Dining Room, Kitchen - Eat-In, Kitchen - Gourmet, Primary Bath(s), Recessed Lighting, Stall Shower, Store/Office, Tub Shower, Upgraded Countertops, Walk-in Closet(s), Wet/Dry Bar, Window Treatments, Wood Floors
Hot Water Natural Gas
Heating Central, Forced Air
Cooling Central A/C, Ceiling Fan(s), Zoned
Flooring Ceramic Tile, Hardwood
Fireplaces Number 3
Fireplaces Type Wood, Gas/Propane, Electric
Equipment Built-In Microwave, Built-In Range, Dishwasher, Disposal, Exhaust Fan, Extra Refrigerator/Freezer, Icemaker, Microwave, Oven/Range - Gas, Range Hood, Refrigerator, Six Burner Stove, Stainless Steel Appliances, Washer, Water Heater
Furnishings No
Fireplace Y
Window Features Double Pane,Screens
Appliance Built-In Microwave, Built-In Range, Dishwasher, Disposal, Exhaust Fan, Extra Refrigerator/Freezer, Icemaker, Microwave, Oven/Range - Gas, Range Hood, Refrigerator, Six Burner Stove, Stainless Steel Appliances, Washer, Water Heater
Heat Source Natural Gas
Laundry Main Floor
Exterior
Exterior Feature Patio(s)
Parking Features Garage - Side Entry, Additional Storage Area, Garage Door Opener
Garage Spaces 18.0
Water Access N
View Garden/Lawn
Roof Type Architectural Shingle
Accessibility None
Porch Patio(s)
Attached Garage 3
Total Parking Spaces 18
Garage Y
Building
Story 3
Foundation Slab
Sewer Public Sewer
Water Public
Architectural Style Mediterranean, French, Colonial
Level or Stories 3
Additional Building Above Grade, Below Grade
Structure Type 9'+ Ceilings,2 Story Ceilings
New Construction N
Schools
Elementary Schools Seven Locks
Middle Schools Cabin John
High Schools Winston Churchill
School District Montgomery County Public Schools
Others
Pets Allowed Y
Senior Community No
Tax ID 161002014270
Ownership Fee Simple
SqFt Source Assessor
Security Features Smoke Detector
Acceptable Financing Cash, Conventional
Horse Property N
Listing Terms Cash, Conventional
Financing Cash,Conventional
Special Listing Condition Standard
Pets Allowed No Pet Restrictions
Read Less
Want to know what your home might be worth? Contact us for a FREE valuation!

Our team is ready to help you sell your home for the highest possible price ASAP

Bought with Shahab Nasrin • TTR Sotheby's International Realty
GET MORE INFORMATION





