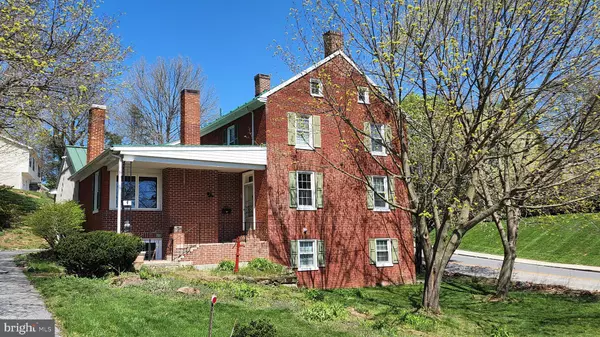$230,000
$200,000
15.0%For more information regarding the value of a property, please contact us for a free consultation.
202 CHURCH ST Glen Rock, PA 17327
4 Beds
3 Baths
1,786 SqFt
Key Details
Sold Price $230,000
Property Type Single Family Home
Sub Type Detached
Listing Status Sold
Purchase Type For Sale
Square Footage 1,786 sqft
Price per Sqft $128
Subdivision None Available
MLS Listing ID PAYK2020260
Sold Date 05/26/22
Style Colonial
Bedrooms 4
Full Baths 2
Half Baths 1
HOA Y/N N
Abv Grd Liv Area 1,786
Originating Board BRIGHT
Year Built 1900
Annual Tax Amount $4,800
Tax Year 2021
Lot Size 8,638 Sqft
Acres 0.2
Property Description
Charming brick colonial in Southern York County schools. This well maintained home features a newly remodeled kitchen, bright open family room with gas fireplace, dining room with vaulted ceilings and exposed brick wall, 3 bedrooms as well as some bonus rooms, and a walkout basement with laundry room and utility rooms. Exterior features include a large 2 car garage, side porch, plenty of driveway space, mature trees, and more. Located close to 83 and the MD / PA line, walking distance to the rail trail, close to lakes, parks, dining, and shopping.
Location
State PA
County York
Area Glen Rock Boro (15264)
Zoning RESIDENTIAL
Rooms
Basement Full
Main Level Bedrooms 1
Interior
Interior Features Kitchen - Island, Wood Floors
Hot Water Natural Gas
Heating Hot Water
Cooling None
Fireplaces Number 1
Equipment Dryer, Exhaust Fan, Microwave, Oven/Range - Electric, Range Hood
Appliance Dryer, Exhaust Fan, Microwave, Oven/Range - Electric, Range Hood
Heat Source Natural Gas
Exterior
Parking Features Garage - Front Entry, Garage Door Opener
Garage Spaces 2.0
Water Access N
Roof Type Metal
Accessibility None
Attached Garage 2
Total Parking Spaces 2
Garage Y
Building
Story 2
Foundation Stone, Brick/Mortar
Sewer Public Sewer
Water Public
Architectural Style Colonial
Level or Stories 2
Additional Building Above Grade, Below Grade
New Construction N
Schools
Elementary Schools Friendship
Middle Schools Southern
High Schools Susquehannock
School District Southern York County
Others
Senior Community No
Tax ID 64-000-03-0168-00-00000
Ownership Fee Simple
SqFt Source Assessor
Acceptable Financing Conventional, FHA, USDA, VA, Cash
Listing Terms Conventional, FHA, USDA, VA, Cash
Financing Conventional,FHA,USDA,VA,Cash
Special Listing Condition Standard
Read Less
Want to know what your home might be worth? Contact us for a FREE valuation!

Our team is ready to help you sell your home for the highest possible price ASAP

Bought with John Cummings • Iron Valley Real Estate of York County
GET MORE INFORMATION





