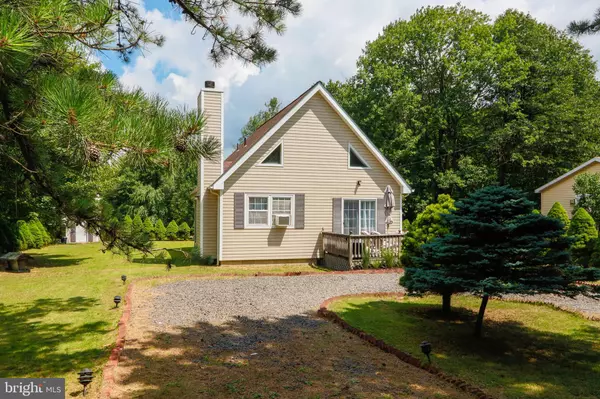$210,000
$225,000
6.7%For more information regarding the value of a property, please contact us for a free consultation.
21 POWHATAN TRL Albrightsville, PA 18210
3 Beds
2 Baths
960 SqFt
Key Details
Sold Price $210,000
Property Type Single Family Home
Sub Type Detached
Listing Status Sold
Purchase Type For Sale
Square Footage 960 sqft
Price per Sqft $218
Subdivision Mount Pocahontas
MLS Listing ID PACC2001740
Sold Date 01/03/23
Style Cape Cod
Bedrooms 3
Full Baths 2
HOA Fees $35/ann
HOA Y/N Y
Abv Grd Liv Area 960
Originating Board BRIGHT
Year Built 1988
Annual Tax Amount $1,698
Tax Year 2022
Lot Size 0.300 Acres
Acres 0.3
Lot Dimensions 80x150
Property Description
Looking for that perfect vacation getaway? Then don't miss out on this charming 3 bedroom, 2 full bathroom contemporary detached home located in Mt. Pocohontas community. With easy access to the turnpike, you can slip away to your mountain retreat within a hour from Philadelphia, New York and New Jersey. Home has been meticulously maintained. Easy cleaning with the hardwood flooring throughout. Kitchen includes granite countertop and floor, stone sink, mosaic light fixtures, recess lighting and gas cooking. Cozy up in front of the living room gas fireplace on those chilly Pocono nights. Lower level full bath includes marble floor, mancesa toilet and crown molding. Second level full bath boasts granite flooring, single vanity with a beautiful gold faucet. Most furnishings are included. The community is close to Big Boulder, Jack Frost, Blue Mountain, Camelback, Pocono Raceway, historic Jim Thorpe, and various parks offering a plethora of activities for outdoor enthusiasts.
Location
State PA
County Carbon
Area Penn Forest Twp (13419)
Zoning LOW DENSITY RES
Rooms
Main Level Bedrooms 1
Interior
Interior Features Floor Plan - Open, Recessed Lighting, Upgraded Countertops, Wood Floors
Hot Water Electric
Heating Baseboard - Electric
Cooling Wall Unit
Flooring Hardwood, Marble
Fireplaces Number 1
Fireplaces Type Gas/Propane
Equipment Dishwasher, Oven/Range - Gas, Refrigerator
Fireplace Y
Appliance Dishwasher, Oven/Range - Gas, Refrigerator
Heat Source Electric
Laundry Main Floor
Exterior
Water Access N
View Mountain
Roof Type Architectural Shingle
Accessibility None
Garage N
Building
Lot Description Cleared, Landscaping
Story 1
Foundation Crawl Space
Sewer Private Septic Tank
Water Well
Architectural Style Cape Cod
Level or Stories 1
Additional Building Above Grade, Below Grade
Structure Type Dry Wall
New Construction N
Schools
School District Jim Thorpe Area
Others
Senior Community No
Tax ID 12A-51-FP1667
Ownership Fee Simple
SqFt Source Estimated
Acceptable Financing Cash, Conventional, FHA, USDA, VA
Listing Terms Cash, Conventional, FHA, USDA, VA
Financing Cash,Conventional,FHA,USDA,VA
Special Listing Condition Standard
Read Less
Want to know what your home might be worth? Contact us for a FREE valuation!

Our team is ready to help you sell your home for the highest possible price ASAP

Bought with Non Member • Non Subscribing Office
GET MORE INFORMATION





