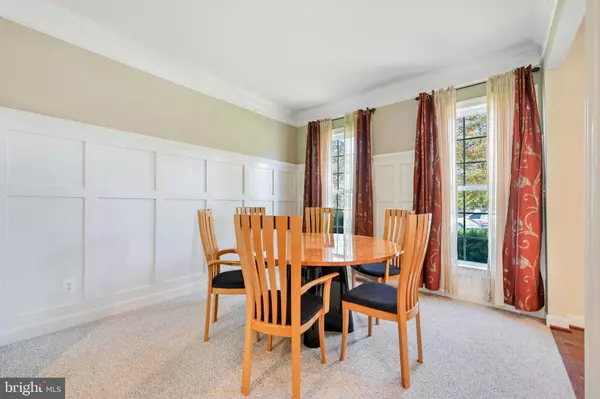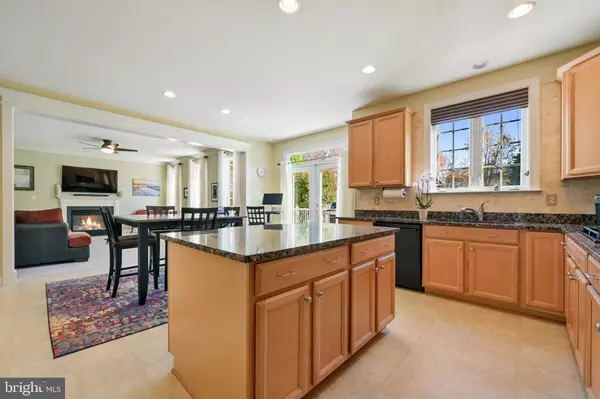$760,000
$765,000
0.7%For more information regarding the value of a property, please contact us for a free consultation.
719 GREAT HERON DR Edgewater, MD 21037
5 Beds
5 Baths
4,132 SqFt
Key Details
Sold Price $760,000
Property Type Single Family Home
Sub Type Detached
Listing Status Sold
Purchase Type For Sale
Square Footage 4,132 sqft
Price per Sqft $183
Subdivision Heron Cove
MLS Listing ID MDAA2048874
Sold Date 01/27/23
Style Colonial
Bedrooms 5
Full Baths 4
Half Baths 1
HOA Fees $66/ann
HOA Y/N Y
Abv Grd Liv Area 3,032
Originating Board BRIGHT
Year Built 2009
Annual Tax Amount $6,623
Tax Year 2022
Lot Size 0.346 Acres
Acres 0.35
Property Description
Beautiful Edgewater home located in the community of Heron Cove! This bright & spacious home offers an open layout boasting 4000+ SF of finished living space on three levels! 5 bedrooms, 4.5 baths, a 2-car garage, and gorgeous curb appeal! You are welcomed into the home with a two-story open foyer, an inviting sitting area appointed with double columns, beautiful batten trim work, and a waterfall staircase leading to the upper level. Hardwood flooring, recessed lighting, and 9' ceilings. Main level home office with large windows & glass doors; customize this space to suit your personal workspace needs! Large formal dining room off of the gourmet kitchen which offers double wall ovens, a natural gas cooktop, 42” cabinets, granite countertops, kitchen island, and pantry. Huge family room space off of the kitchen with a cozy gas fireplace and gorgeous tree-lined views of the backyard through the windows. From the glass doors of the kitchen, you can walk out onto the large rear deck. Perfect for grilling out in the warmer months, enjoying a cup of coffee to start your day, or entertaining your family & friends from the deck and out onto the luscious green lawn –ideal for any kind of backyard sport or games! The open-concept family, dining, kitchen, and outdoor spaces are ideal for both intimate family gatherings and entertaining for larger parties.
The upper level is spacious with four generously sized bedrooms, three full bathrooms, and a laundry center. Expansive primary en suite with elegant tray ceiling, recessed lighting, and dual walk-in closets. Step through the double door entry into your private en suite with two separate vanities, a separate stand-up shower, and a soaking tub with beautiful natural lighting spilling through the large window. Bedroom #2 provides its own private full bath as well!
In the lower level, you will find the 5th bedroom, 4th FULL BATH, large recreational space with custom built-ins, recessed lighting, and additional entertaining space perfect for game night with friends…or set up your own home gym! Tons of storage space can also be found on the lower level!
Heron Cove is a water-privileged community with access to Cub Neck Creek where you can enjoy fishing, kayaking, paddle boarding, or canoeing! Miles of nature/hiking trails along the Chesapeake Bay are located less than 2 miles away at the Beverly Triton Nature Park. Excellent location for commuting with easy access to Rt 50 and 97, tons of shopping options, restaurants, doctors/medical needs, the Edgewater Library, and South River Schools! Come make this your new home!
Location
State MD
County Anne Arundel
Zoning R
Rooms
Basement Connecting Stairway, Fully Finished, Heated, Improved, Interior Access, Other
Interior
Interior Features Breakfast Area, Built-Ins, Carpet, Ceiling Fan(s), Dining Area, Formal/Separate Dining Room, Kitchen - Gourmet, Kitchen - Island, Kitchen - Table Space, Recessed Lighting, Walk-in Closet(s), Water Treat System
Hot Water Natural Gas
Heating Heat Pump(s), Forced Air
Cooling Central A/C, Ceiling Fan(s)
Fireplaces Number 1
Fireplaces Type Gas/Propane
Fireplace Y
Heat Source Natural Gas
Laundry Upper Floor
Exterior
Exterior Feature Deck(s)
Parking Features Additional Storage Area, Garage - Front Entry, Garage Door Opener, Inside Access
Garage Spaces 2.0
Water Access Y
Water Access Desc Fishing Allowed,Canoe/Kayak
Accessibility None
Porch Deck(s)
Attached Garage 2
Total Parking Spaces 2
Garage Y
Building
Lot Description Level
Story 3
Foundation Other
Sewer Public Septic
Water Well
Architectural Style Colonial
Level or Stories 3
Additional Building Above Grade, Below Grade
New Construction N
Schools
Elementary Schools Mayo
Middle Schools Central
High Schools South River
School District Anne Arundel County Public Schools
Others
Senior Community No
Tax ID 020137990229357
Ownership Fee Simple
SqFt Source Assessor
Horse Property N
Special Listing Condition Standard
Read Less
Want to know what your home might be worth? Contact us for a FREE valuation!

Our team is ready to help you sell your home for the highest possible price ASAP

Bought with Jacqueline Shea • RE/MAX Executive
GET MORE INFORMATION





