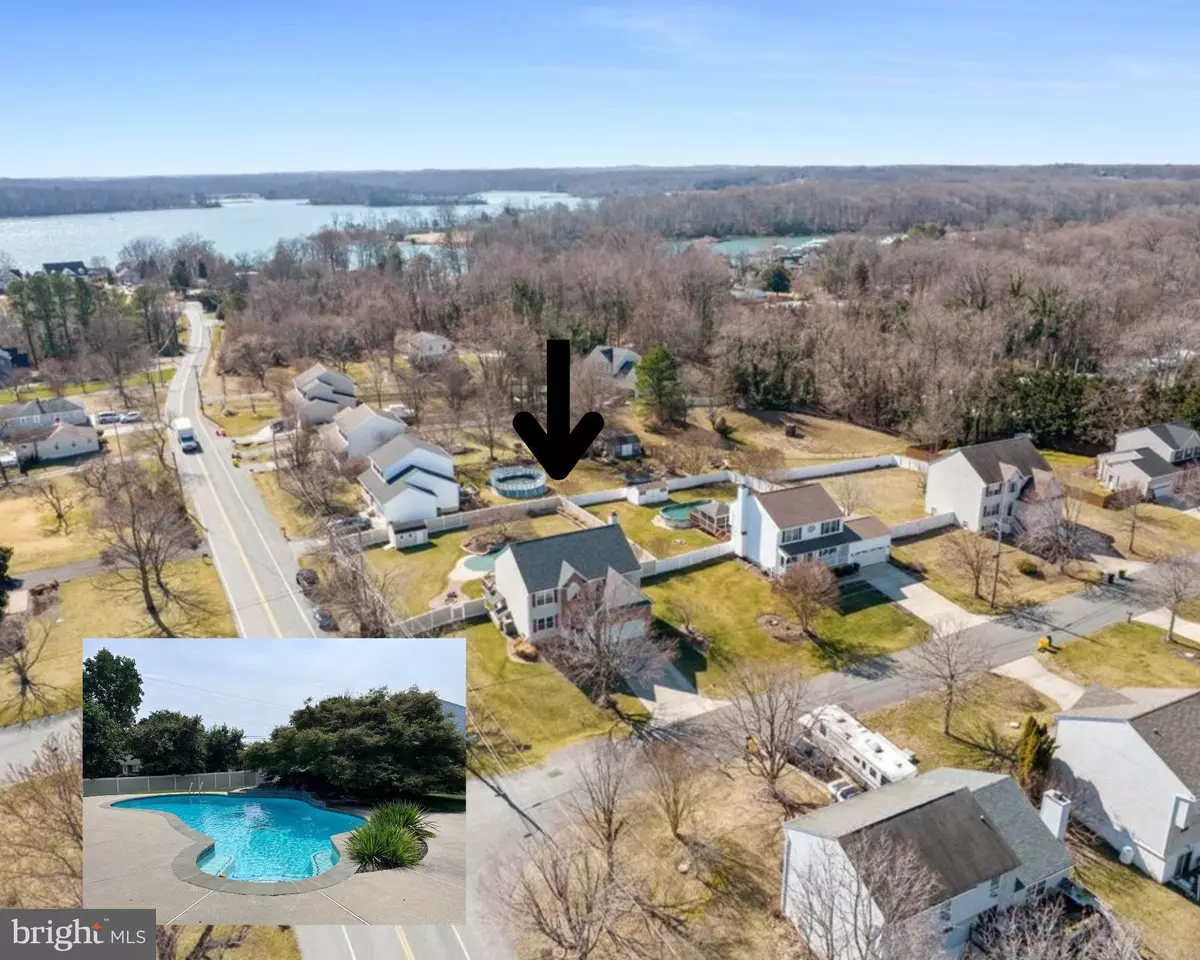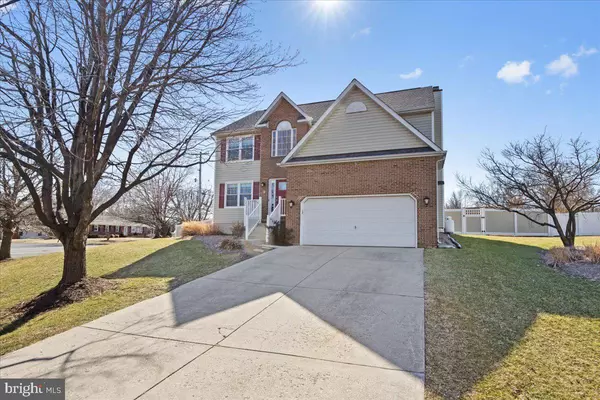$760,000
$763,900
0.5%For more information regarding the value of a property, please contact us for a free consultation.
3930 CALAWASSE RD Edgewater, MD 21037
4 Beds
3 Baths
3,090 SqFt
Key Details
Sold Price $760,000
Property Type Single Family Home
Sub Type Detached
Listing Status Sold
Purchase Type For Sale
Square Footage 3,090 sqft
Price per Sqft $245
Subdivision Calawasse Park
MLS Listing ID MDAA2051306
Sold Date 03/21/23
Style Colonial
Bedrooms 4
Full Baths 2
Half Baths 1
HOA Y/N N
Abv Grd Liv Area 2,528
Originating Board BRIGHT
Year Built 1996
Annual Tax Amount $5,409
Tax Year 2022
Lot Size 0.390 Acres
Acres 0.39
Property Description
This is a great home if you want to have lots of entertainment space with over 3,500 square feet! Open concept floor plan features a huge gathering room off the kitchen plus an even larger sunroom off the back of the home overlooking the pool and hot tub area. Recent upgrades include new windows, new roof, new paint, new fencing around the back yard and hot tub. 7 years ago just about everything else in the house was replaced too! Very close to 2 marinas for boat storage. Upstairs, the primary bedroom features vaulted ceilings and a spacious bath with jetted tub. Laundry is upstairs too! 3 other good size bedrooms complete the upper level. the lower level is finished as a recreation room for more entertaining options. The back yard gives you lots of privacy for your pool parties as it is completely fenced in with new white vinyl fencing. High end finishes throughout and Kitchen Aide appliances, beautiful back splash and granite counter tops.
Location
State MD
County Anne Arundel
Zoning R2
Rooms
Other Rooms Living Room, Primary Bedroom, Bedroom 2, Bedroom 3, Bedroom 4, Kitchen, Family Room, Breakfast Room, Sun/Florida Room, Laundry, Office, Recreation Room, Utility Room, Bathroom 2, Primary Bathroom
Basement Full, Fully Finished, Walkout Stairs
Interior
Interior Features Carpet, Ceiling Fan(s), Dining Area, Family Room Off Kitchen, Floor Plan - Traditional, Kitchen - Island, Kitchen - Table Space, Primary Bath(s), Pantry, Recessed Lighting, Upgraded Countertops, Walk-in Closet(s), WhirlPool/HotTub, Wood Floors
Hot Water Electric
Heating Heat Pump(s)
Cooling Central A/C
Flooring Carpet, Ceramic Tile, Hardwood
Fireplaces Number 1
Fireplaces Type Gas/Propane, Mantel(s)
Equipment Dryer, Washer, Cooktop, Dishwasher, Built-In Microwave, Refrigerator, Icemaker, Stove, Water Conditioner - Owned
Furnishings No
Fireplace Y
Appliance Dryer, Washer, Cooktop, Dishwasher, Built-In Microwave, Refrigerator, Icemaker, Stove, Water Conditioner - Owned
Heat Source Electric
Laundry Upper Floor
Exterior
Exterior Feature Deck(s), Patio(s)
Parking Features Garage - Front Entry
Garage Spaces 2.0
Fence Rear
Pool Gunite, In Ground
Water Access N
Roof Type Asphalt
Accessibility None
Porch Deck(s), Patio(s)
Attached Garage 2
Total Parking Spaces 2
Garage Y
Building
Story 3
Foundation Block
Sewer Public Sewer
Water Well
Architectural Style Colonial
Level or Stories 3
Additional Building Above Grade, Below Grade
Structure Type Vaulted Ceilings
New Construction N
Schools
Elementary Schools Mayo
Middle Schools Central
High Schools South River
School District Anne Arundel County Public Schools
Others
Senior Community No
Tax ID 020113590088092
Ownership Fee Simple
SqFt Source Assessor
Acceptable Financing Conventional, FHA, VA
Horse Property N
Listing Terms Conventional, FHA, VA
Financing Conventional,FHA,VA
Special Listing Condition Standard
Read Less
Want to know what your home might be worth? Contact us for a FREE valuation!

Our team is ready to help you sell your home for the highest possible price ASAP

Bought with MAURICIO MATEOS • Fairfax Realty of Tysons
GET MORE INFORMATION





