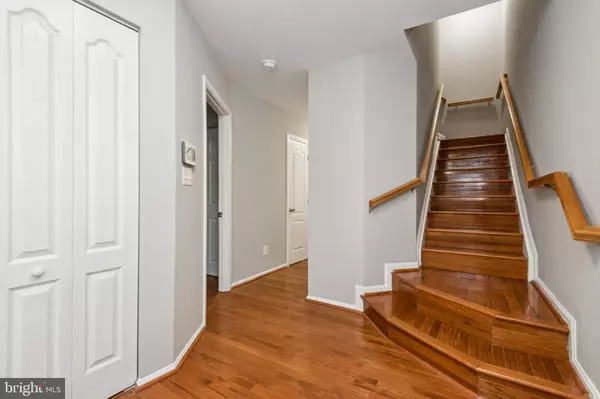$409,900
$394,900
3.8%For more information regarding the value of a property, please contact us for a free consultation.
1807 SEA PINE CIR #201 Severn, MD 21144
4 Beds
4 Baths
2,282 SqFt
Key Details
Sold Price $409,900
Property Type Condo
Sub Type Condo/Co-op
Listing Status Sold
Purchase Type For Sale
Square Footage 2,282 sqft
Price per Sqft $179
Subdivision Quail Run South
MLS Listing ID MDAA2054052
Sold Date 03/28/23
Style Colonial
Bedrooms 4
Full Baths 3
Half Baths 1
Condo Fees $100/mo
HOA Fees $13/ann
HOA Y/N Y
Abv Grd Liv Area 2,282
Originating Board BRIGHT
Year Built 1997
Annual Tax Amount $3,491
Tax Year 2022
Property Description
***Multiple offers have been received. Seller has set the deadline for Highest and Best for Friday, February 24th at 9AM*** Gorgeous brick-front townhome in Severn with 4 bedrooms and 3.5 bathrooms! Short drive to major commuter roads (I-95, 295, I-97, 100), Ft Meade, BWI Airport, shopping options and restaurants. 15 minutes to NSA. This home's main level features an open floor plan with gleaming hardwood floors and an updated kitchen with new granite counter tops, new dishwasher and refrigerator. Top floor features spacious bedrooms with spacious closets, laundry area, and a master suite with a full bathroom and walk-in closet. Freshly painted through out with recessed lights and new ceiling fans. The bathrooms feature new vanities and granite counters, new mirrors and lights. The exterior features a rear deck that is ideal for chilling and grilling, fenced backyard and two assigned parking spaces.
Location
State MD
County Anne Arundel
Zoning R10
Rooms
Other Rooms Foyer
Main Level Bedrooms 1
Interior
Interior Features Breakfast Area, Kitchen - Island, Dining Area, Primary Bath(s), Kitchen - Eat-In, Kitchen - Table Space, Recessed Lighting, Soaking Tub, Walk-in Closet(s)
Hot Water Natural Gas
Heating Forced Air
Cooling Central A/C
Fireplaces Number 1
Fireplaces Type Fireplace - Glass Doors
Equipment Dishwasher, Disposal, Exhaust Fan, Oven/Range - Gas, Refrigerator
Fireplace Y
Window Features Double Pane,Screens
Appliance Dishwasher, Disposal, Exhaust Fan, Oven/Range - Gas, Refrigerator
Heat Source Natural Gas
Exterior
Exterior Feature Deck(s), Patio(s)
Parking On Site 2
Fence Rear
Amenities Available Tot Lots/Playground, Common Grounds
Water Access N
Roof Type Asphalt
Accessibility None
Porch Deck(s), Patio(s)
Garage N
Building
Lot Description Backs - Open Common Area, Backs to Trees, Landscaping
Story 3
Foundation Other
Sewer Public Sewer
Water Public
Architectural Style Colonial
Level or Stories 3
Additional Building Above Grade, Below Grade
Structure Type Cathedral Ceilings,9'+ Ceilings
New Construction N
Schools
School District Anne Arundel County Public Schools
Others
Pets Allowed Y
HOA Fee Include Common Area Maintenance,Management,Insurance,Reserve Funds,Snow Removal,Trash
Senior Community No
Tax ID 020457490097206
Ownership Condominium
Acceptable Financing Conventional, Cash, VA
Listing Terms Conventional, Cash, VA
Financing Conventional,Cash,VA
Special Listing Condition Standard
Pets Allowed No Pet Restrictions
Read Less
Want to know what your home might be worth? Contact us for a FREE valuation!

Our team is ready to help you sell your home for the highest possible price ASAP

Bought with Samuel C Kim • Laura Litten Real Estate
GET MORE INFORMATION





