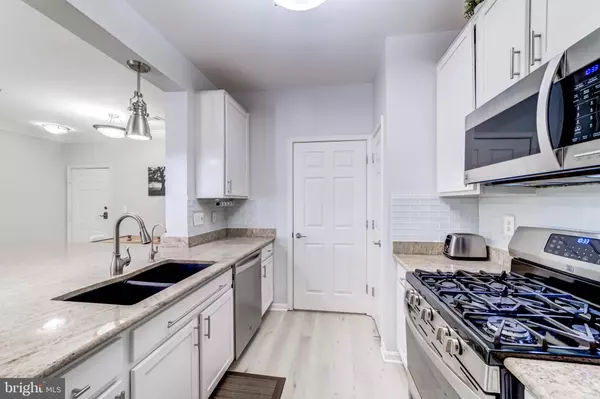$410,000
$399,000
2.8%For more information regarding the value of a property, please contact us for a free consultation.
4862 EISENHOWER AVE #465 Alexandria, VA 22304
2 Beds
2 Baths
1,284 SqFt
Key Details
Sold Price $410,000
Property Type Condo
Sub Type Condo/Co-op
Listing Status Sold
Purchase Type For Sale
Square Footage 1,284 sqft
Price per Sqft $319
Subdivision Exchange At Van Dorn
MLS Listing ID VAAX2023592
Sold Date 06/02/23
Style Contemporary
Bedrooms 2
Full Baths 2
Condo Fees $610/mo
HOA Y/N N
Abv Grd Liv Area 1,284
Originating Board BRIGHT
Year Built 2003
Annual Tax Amount $4,181
Tax Year 2023
Property Description
OPEN HOUSE IS CANCELLED - PROPERTY UNDER CONTRACT.
THE EXCHANGE at Van Dorn is your new home! This 2BR/2BA with Den and Fireplace is perfection! Finishes include new LVP flooring, granite countertops, stainless steel appliances, crown molding, recessed lighting, spacious closets &open floor plan.
Community amenities include but not limited to dog park, pool, exercise room, billiards room, indoor basketball court, and shuttle to Van Dorn and Eisenhower Metros! 3 miles from Old Town, 3 miles from 395 and 1/4 mile from 495! TWO reserved parking spaces included with property (#403 and 404). Don't miss the chance for a top floor unit conveniently located within community to garage and elevator access.
Updates include:
Flooring (LVP Coretec Pro Plus) - 2022
HVAC - 2019
Water Heater - 2019
Washer/Dryer - 2021
Refrigerator - 2016
Oven/Range - 2016
Dishwasher - 2016
Microwave - 2016
LED recessed lighting retrofit - 2016
Fireplace refinish (marble tile) - 2017
Balcony screen door - 2019
Ceiling fans - 2019
Toilets - 2019
Roof - 2021 (HOA)
Location
State VA
County Alexandria City
Zoning OCM(100)
Rooms
Main Level Bedrooms 2
Interior
Interior Features Combination Dining/Living, Primary Bath(s), Crown Moldings, Elevator, Floor Plan - Open
Hot Water Natural Gas
Heating Central
Cooling Central A/C
Fireplaces Number 1
Fireplaces Type Gas/Propane
Equipment Dishwasher, Disposal, Dryer, Icemaker, Microwave, Refrigerator, Stove, Washer, Water Heater
Fireplace Y
Appliance Dishwasher, Disposal, Dryer, Icemaker, Microwave, Refrigerator, Stove, Washer, Water Heater
Heat Source Natural Gas
Exterior
Parking Features Covered Parking
Garage Spaces 2.0
Parking On Site 2
Amenities Available Basketball Courts, Billiard Room, Club House, Common Grounds, Exercise Room, Elevator, Fitness Center, Jog/Walk Path, Pool - Outdoor, Reserved/Assigned Parking, Tot Lots/Playground
Water Access N
Accessibility 32\"+ wide Doors, Elevator
Attached Garage 2
Total Parking Spaces 2
Garage Y
Building
Story 1
Unit Features Garden 1 - 4 Floors
Sewer Public Sewer
Water Public
Architectural Style Contemporary
Level or Stories 1
Additional Building Above Grade, Below Grade
New Construction N
Schools
School District Alexandria City Public Schools
Others
Pets Allowed Y
HOA Fee Include Ext Bldg Maint,Lawn Maintenance,Management,Pool(s),Trash,Water,Sewer,Snow Removal
Senior Community No
Tax ID 50712480
Ownership Condominium
Acceptable Financing Conventional, Cash, VA, VHDA
Listing Terms Conventional, Cash, VA, VHDA
Financing Conventional,Cash,VA,VHDA
Special Listing Condition Standard
Pets Allowed Dogs OK, Cats OK
Read Less
Want to know what your home might be worth? Contact us for a FREE valuation!

Our team is ready to help you sell your home for the highest possible price ASAP

Bought with Karissa Coyle • KW Metro Center
GET MORE INFORMATION





