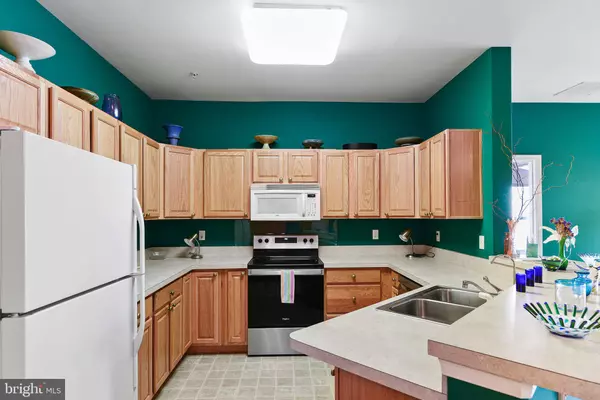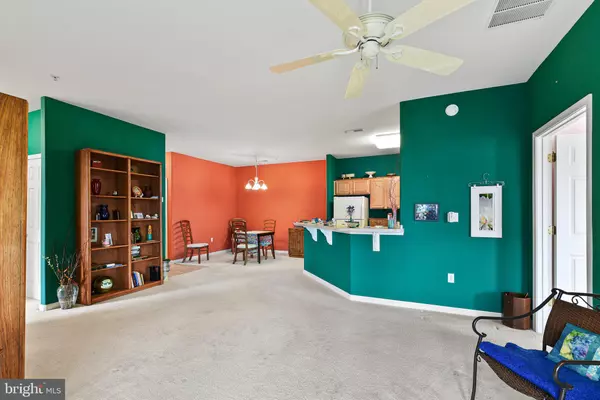$245,000
$245,000
For more information regarding the value of a property, please contact us for a free consultation.
4101 SUMMER BROOK WAY #4108H Milford, DE 19963
3 Beds
2 Baths
1,319 SqFt
Key Details
Sold Price $245,000
Property Type Condo
Sub Type Condo/Co-op
Listing Status Sold
Purchase Type For Sale
Square Footage 1,319 sqft
Price per Sqft $185
Subdivision Hearthstone Manor
MLS Listing ID DESU2039748
Sold Date 06/27/23
Style Unit/Flat
Bedrooms 3
Full Baths 2
Condo Fees $380/qua
HOA Fees $55/qua
HOA Y/N Y
Abv Grd Liv Area 1,319
Originating Board BRIGHT
Year Built 2006
Annual Tax Amount $1,483
Tax Year 2022
Lot Dimensions 0.00 x 0.00
Property Description
Welcome to your charming new home! As you enter this beautifully maintained 3 bedroom, 2 bath condo, you'll immediately appreciate the bright and airy feel created by the 9ft ceilings and the abundant natural light that streams through the windows. The open concept living and dining area is perfect for entertaining and the functional layout of the kitchen makes meal prep a breeze. The spacious master suite features a large walk-in closet, private access to the balcony, and a luxurious ensuite bathroom complete with a soaking tub and separate shower. Two additional bedrooms and a full bathroom provide plenty of space for family, guests or a home office. You'll love having a private garage with direct access to the condo, ensuring both convenience and security. Plus, the community amenities include a refreshing pool and clubhouse for added convenience. With its prime location, this condo is just minutes away from downtown shops, restaurants, entertainment, the Bay Health Sussex Campus, and more. Plus, it's a short drive to the beaches and bays! Don't miss your chance to make this charming condo your new home!
Location
State DE
County Sussex
Area Cedar Creek Hundred (31004)
Zoning R-3
Direction East
Rooms
Main Level Bedrooms 3
Interior
Interior Features Floor Plan - Open, Soaking Tub
Hot Water Natural Gas
Heating Forced Air
Cooling Central A/C
Flooring Carpet, Vinyl
Equipment Dishwasher, Oven/Range - Electric, Refrigerator, Dryer, Washer, Water Heater
Furnishings No
Appliance Dishwasher, Oven/Range - Electric, Refrigerator, Dryer, Washer, Water Heater
Heat Source Natural Gas
Exterior
Parking Features Additional Storage Area, Inside Access
Garage Spaces 2.0
Amenities Available Club House, Elevator, Pool - Outdoor
Water Access N
Roof Type Asphalt
Accessibility Elevator
Attached Garage 1
Total Parking Spaces 2
Garage Y
Building
Story 1
Unit Features Garden 1 - 4 Floors
Sewer Public Sewer
Water Public
Architectural Style Unit/Flat
Level or Stories 1
Additional Building Above Grade, Below Grade
Structure Type 9'+ Ceilings,Dry Wall
New Construction N
Schools
Elementary Schools Lulu M. Ross
Middle Schools Milford Central Academy
High Schools Milford
School District Milford
Others
Pets Allowed Y
HOA Fee Include Ext Bldg Maint,Common Area Maintenance,Pool(s),Snow Removal
Senior Community No
Tax ID 330-15.00-84.08-4108H
Ownership Condominium
Special Listing Condition Standard
Pets Allowed Cats OK, Dogs OK
Read Less
Want to know what your home might be worth? Contact us for a FREE valuation!

Our team is ready to help you sell your home for the highest possible price ASAP

Bought with Dana R Bendel • Bryan Realty Group
GET MORE INFORMATION





