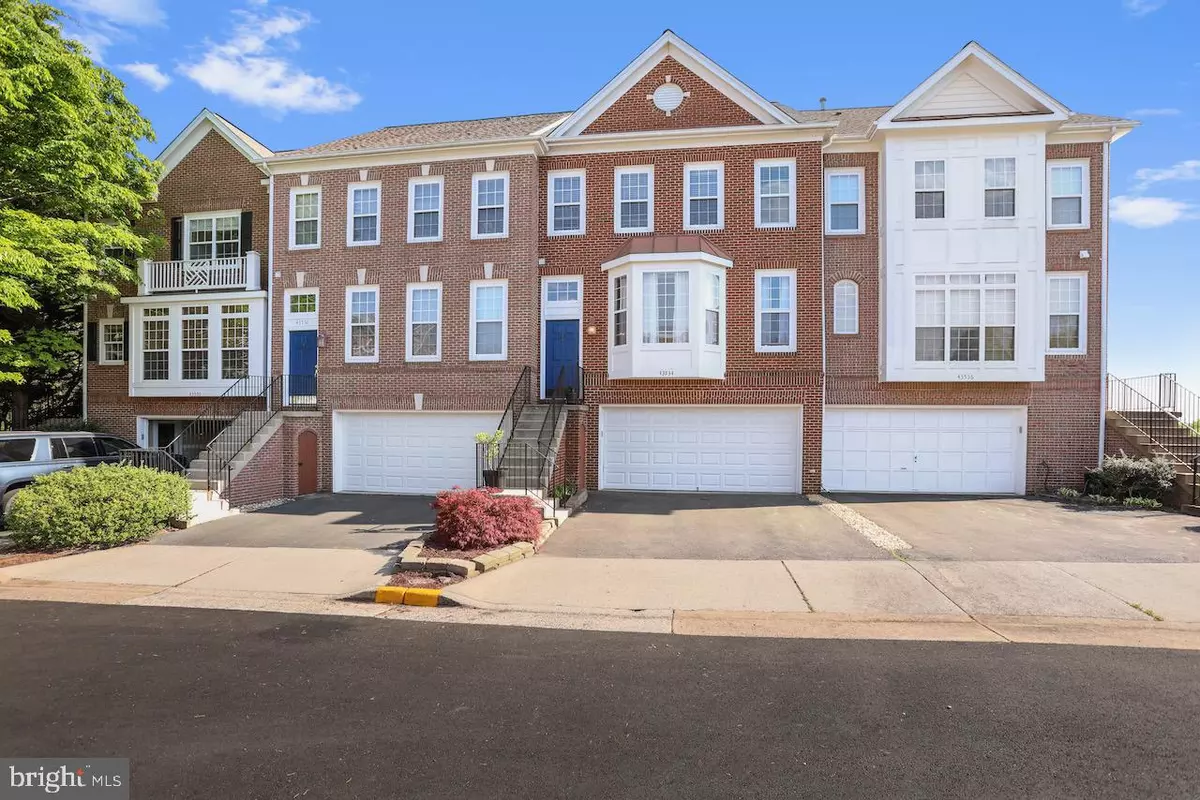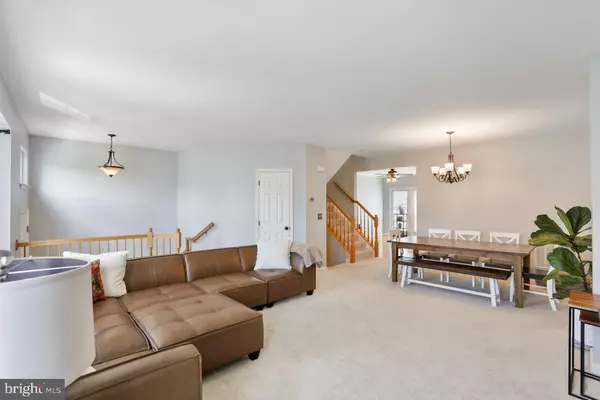$660,000
$649,900
1.6%For more information regarding the value of a property, please contact us for a free consultation.
43534 GABRIEL SQ Chantilly, VA 20152
3 Beds
4 Baths
2,475 SqFt
Key Details
Sold Price $660,000
Property Type Townhouse
Sub Type Interior Row/Townhouse
Listing Status Sold
Purchase Type For Sale
Square Footage 2,475 sqft
Price per Sqft $266
Subdivision South Riding
MLS Listing ID VALO2048332
Sold Date 06/16/23
Style Colonial
Bedrooms 3
Full Baths 2
Half Baths 2
HOA Fees $104/mo
HOA Y/N Y
Abv Grd Liv Area 2,475
Originating Board BRIGHT
Year Built 1998
Annual Tax Amount $4,718
Tax Year 2023
Lot Size 1,742 Sqft
Acres 0.04
Property Sub-Type Interior Row/Townhouse
Property Description
This MAJESTIC over-sized townhouse will check all your boxes! [As long as you don't have a hundred in your wish list, oh wait, it still will!!!] It has been meticulously maintained (I promise fleas and spiders were never residents, No Siree!) BRAND NEW ROOF with a 50 year transferable warranty [because we think that your roof should have a longer life than your mortgage!) LOCATION is fantastic, price is a 10, condition is PRISTINE! Your kids can walk to school or ride their scooters, I won't judge :/ ... and is also within walking distance to one of FOUR COMMUNITY SWIMMING POOLS yeah, we fancy ;) ... Are you the type who loves to HOST?! I got you covered! While I can't help with your cooking skills, you can pretend to have just come out of one of those cooking shows you know in this awesome CHEF'S KITCHEN with gas range and vent hood, plus lots of parking for your guests [if they don't come back, you probably put too much heat in your recipe!] Tired after a long day? Me too, meeeeee too! But no worries I thought of that too! You'll be able to unwind in your nicely renovated SPA-LIKE bathroom with a SOAK-IN tub and separate shower, BRAND NEW DOUBLE SINKS and even room for a little happy dance, thats right! And after you're done, toss those towels in your BEDROOM LEVEL LAUNDRY #convenience... for your backyard parties we have you a nice GROUND LEVEL DECK with plenty of space for grilling, lounging, and eating - just keep it PG cause you know, you got neighbors that can see you! All this gorgeousness wrapped in one should be illegal, but thankfully for you it isn't and you can make it your own pronto! So, what say ye?! START PACKING!!!
Location
State VA
County Loudoun
Zoning RESIDENTIAL
Rooms
Basement Daylight, Full, Connecting Stairway, Garage Access, Interior Access, Outside Entrance
Interior
Interior Features Ceiling Fan(s), Crown Moldings, Combination Dining/Living, Family Room Off Kitchen, Floor Plan - Open, Kitchen - Gourmet, Kitchen - Eat-In, Kitchen - Table Space, Primary Bath(s), Recessed Lighting, Soaking Tub, Upgraded Countertops, Walk-in Closet(s), Wood Floors
Hot Water Natural Gas
Heating Forced Air
Cooling Central A/C
Flooring Hardwood, Carpet, Ceramic Tile
Fireplaces Number 1
Fireplaces Type Gas/Propane
Equipment Built-In Microwave, Dishwasher, Disposal, Dryer, Oven/Range - Gas, Refrigerator, Stainless Steel Appliances, Washer
Fireplace Y
Window Features Bay/Bow
Appliance Built-In Microwave, Dishwasher, Disposal, Dryer, Oven/Range - Gas, Refrigerator, Stainless Steel Appliances, Washer
Heat Source Natural Gas
Laundry Upper Floor
Exterior
Exterior Feature Deck(s)
Parking Features Garage - Front Entry
Garage Spaces 4.0
Amenities Available Community Center, Jog/Walk Path, Library, Pool - Outdoor, Tennis Courts, Tot Lots/Playground
Water Access N
Roof Type Architectural Shingle
Accessibility None
Porch Deck(s)
Attached Garage 2
Total Parking Spaces 4
Garage Y
Building
Story 3
Foundation Concrete Perimeter
Sewer Public Sewer
Water Public
Architectural Style Colonial
Level or Stories 3
Additional Building Above Grade, Below Grade
Structure Type 9'+ Ceilings,Dry Wall,Vaulted Ceilings
New Construction N
Schools
Elementary Schools Little River
Middle Schools J. Michael Lunsford
High Schools Freedom
School District Loudoun County Public Schools
Others
HOA Fee Include Common Area Maintenance,Pool(s),Snow Removal
Senior Community No
Tax ID 129101271000
Ownership Fee Simple
SqFt Source Assessor
Acceptable Financing Cash, Conventional, FHA, VA
Listing Terms Cash, Conventional, FHA, VA
Financing Cash,Conventional,FHA,VA
Special Listing Condition Standard
Read Less
Want to know what your home might be worth? Contact us for a FREE valuation!

Our team is ready to help you sell your home for the highest possible price ASAP

Bought with Daniel J Hong • NBI Realty, LLC
GET MORE INFORMATION





