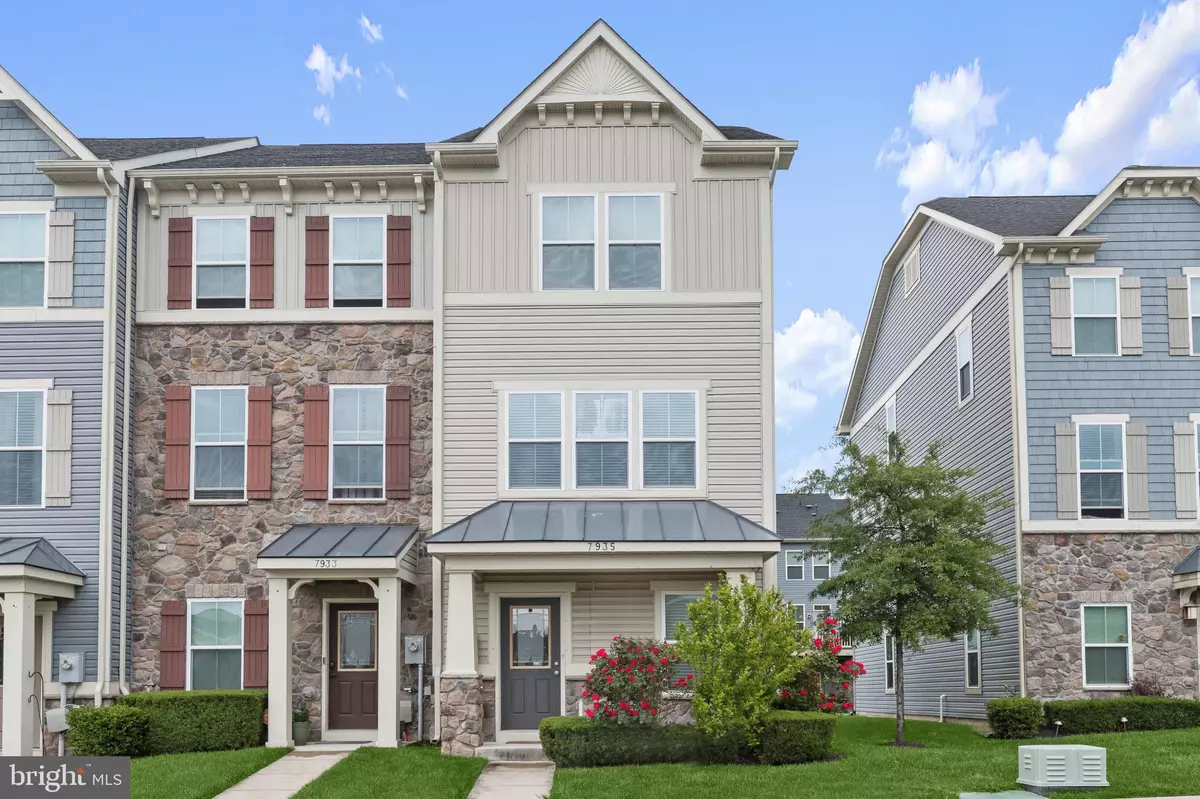$380,000
$380,000
For more information regarding the value of a property, please contact us for a free consultation.
7935 TRAILVIEW XING Glen Burnie, MD 21060
2 Beds
3 Baths
1,728 SqFt
Key Details
Sold Price $380,000
Property Type Townhouse
Sub Type End of Row/Townhouse
Listing Status Sold
Purchase Type For Sale
Square Footage 1,728 sqft
Price per Sqft $219
Subdivision Creekside Village At Tanyard Springs
MLS Listing ID MDAA2057924
Sold Date 06/13/23
Style Colonial,Craftsman
Bedrooms 2
Full Baths 2
Half Baths 1
HOA Fees $99/mo
HOA Y/N Y
Abv Grd Liv Area 1,728
Originating Board BRIGHT
Year Built 2013
Annual Tax Amount $3,275
Tax Year 2022
Lot Size 1,350 Sqft
Acres 0.03
Property Description
Beautiful Craftsman stone exterior colonial in the highly-sought after community of Creekside Village at Tanyard Cove in Glen Burnie! Arrive onto the main level and experience an open floor plan featuring an abundance of natural light that highlights the neutral color palette, high ceilings, plush carpet, custom blinds, and guides you into the dining area. Let the eat-in kitchen provides an ideal space for delectable delight creations boating a center island, 42” soft close cabinetry, breakfast bar, and stainless steel appliances. Relax and unwind in the primary bedroom suite that offers double closets, space for a king-sized bed, and a double vanity that provide a tranquil atmosphere at the end of the day. An additional bedroom and a full bath complete the upper-level sleeping quarters. The fully finished entrance level allows for an office area as well as a family room with surround sound speakers for a authentic movie watching experience. Enjoy morning coffee, tea, or evening cocktails on the rear deck and take in the sunrises and sunsets. The open outdoor green space is perfect for a furry friend or hosting any special occasion. An plethora of amenities include tot lots, fitness center, basketball courts, a pool, and a community center. Major commuter routes include MD-100, I-97, MD-2, and I-695 from travel to points of interest.
Location
State MD
County Anne Arundel
Zoning RES
Rooms
Other Rooms Living Room, Dining Room, Primary Bedroom, Bedroom 2, Kitchen, Family Room, Office
Interior
Interior Features Carpet, Ceiling Fan(s), Combination Kitchen/Dining, Floor Plan - Open, Kitchen - Eat-In, Kitchen - Gourmet, Kitchen - Island, Kitchen - Table Space, Primary Bath(s), Recessed Lighting, Tub Shower
Hot Water Electric
Heating Heat Pump(s), Programmable Thermostat
Cooling Central A/C, Heat Pump(s), Programmable Thermostat
Flooring Carpet, Laminated
Equipment Refrigerator, Stove, Built-In Microwave, Dishwasher, Disposal, Dryer, Exhaust Fan, Freezer, Icemaker, Oven - Self Cleaning, Oven - Single, Stainless Steel Appliances, Washer, Water Dispenser, Water Heater
Fireplace N
Window Features Double Hung,Double Pane,Screens,Vinyl Clad
Appliance Refrigerator, Stove, Built-In Microwave, Dishwasher, Disposal, Dryer, Exhaust Fan, Freezer, Icemaker, Oven - Self Cleaning, Oven - Single, Stainless Steel Appliances, Washer, Water Dispenser, Water Heater
Heat Source Electric
Laundry Has Laundry, Dryer In Unit, Hookup, Upper Floor, Washer In Unit
Exterior
Exterior Feature Deck(s), Porch(es)
Parking On Site 2
Amenities Available Pool - Outdoor, Community Center, Tot Lots/Playground, Fitness Center, Common Grounds, Basketball Courts
Water Access N
View Garden/Lawn
Roof Type Unknown
Accessibility None
Porch Deck(s), Porch(es)
Garage N
Building
Lot Description Landscaping
Story 3
Foundation Slab
Sewer Public Sewer
Water Public
Architectural Style Colonial, Craftsman
Level or Stories 3
Additional Building Above Grade, Below Grade
Structure Type Dry Wall,High,9'+ Ceilings
New Construction N
Schools
Elementary Schools Marley
Middle Schools Marley
High Schools Glen Burnie
School District Anne Arundel County Public Schools
Others
Pets Allowed Y
HOA Fee Include Snow Removal,Common Area Maintenance
Senior Community No
Tax ID 020324690237070
Ownership Fee Simple
SqFt Source Assessor
Security Features Electric Alarm,Main Entrance Lock,Smoke Detector
Special Listing Condition Standard
Pets Allowed Case by Case Basis, Number Limit, Pet Addendum/Deposit
Read Less
Want to know what your home might be worth? Contact us for a FREE valuation!

Our team is ready to help you sell your home for the highest possible price ASAP

Bought with Rachel Reinke • Cummings & Co. Realtors
GET MORE INFORMATION





