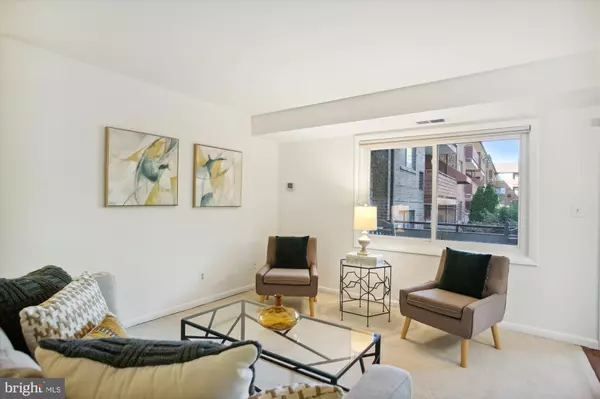$175,000
$175,000
For more information regarding the value of a property, please contact us for a free consultation.
6441 RICHMOND HWY #204 Alexandria, VA 22306
1 Bed
1 Bath
691 SqFt
Key Details
Sold Price $175,000
Property Type Condo
Sub Type Condo/Co-op
Listing Status Sold
Purchase Type For Sale
Square Footage 691 sqft
Price per Sqft $253
Subdivision Huntington Walk
MLS Listing ID VAFX2133306
Sold Date 07/11/23
Style Unit/Flat,Traditional
Bedrooms 1
Full Baths 1
Condo Fees $338/mo
HOA Y/N N
Abv Grd Liv Area 691
Originating Board BRIGHT
Year Built 1966
Annual Tax Amount $1,828
Tax Year 2023
Property Description
INVESTOR SPECIAL!! CASH ONLY OFFERS. This charming condo unit located in the heart of Hybla Valley just minutes from the Beltway and Old Town offers so much for an investor. Fabulous floor plan allows for spacious room set ups. The unit currently has a tenant with a lease through Dec 31 2023, so you are making income starting on settlement day. Current rent is $1500/month. The tenant is also willing to move should you so desire. The unit is in excellent shape. New furnance and AC, and new bathroom floor. The rooms are large and Huntington Walk is a quiet and peaceful community. Parquet floors in the entry and Dining Room. Wall to Wall carpet in the living room and bedroom. Large walk-in closet. Galley kitchen. Two unassigned parking permits are included with the unit. New windows. This condo is ready to make you money! Huntington Walk Condos are located close to so many restaurants and stores. Huntington Metro is less than 1 mile. Location, location, location! Hurry on this one! It won't last long. The perfect investment property.
Location
State VA
County Fairfax
Zoning 220
Direction South
Rooms
Other Rooms Living Room, Dining Room, Kitchen, Bedroom 1, Bathroom 1
Main Level Bedrooms 1
Interior
Interior Features Carpet, Dining Area, Floor Plan - Traditional, Kitchen - Galley, Tub Shower, Walk-in Closet(s), Window Treatments, Wood Floors
Hot Water Electric
Heating Heat Pump(s), Programmable Thermostat
Cooling Central A/C, Programmable Thermostat, Heat Pump(s)
Flooring Carpet, Laminate Plank, Hardwood, Laminated
Equipment Dishwasher, Disposal, Oven/Range - Electric, Refrigerator, Water Heater
Furnishings No
Fireplace N
Window Features Double Pane,Insulated,Sliding,Vinyl Clad
Appliance Dishwasher, Disposal, Oven/Range - Electric, Refrigerator, Water Heater
Heat Source Electric
Laundry Common, Basement
Exterior
Exterior Feature Balcony, Brick
Garage Spaces 2.0
Utilities Available Cable TV Available, Electric Available, Phone Available, Water Available, Sewer Available
Amenities Available Common Grounds
Water Access N
Roof Type Asphalt
Accessibility None
Porch Balcony, Brick
Total Parking Spaces 2
Garage N
Building
Story 1
Unit Features Garden 1 - 4 Floors
Foundation Block
Sewer No Septic System
Water Public
Architectural Style Unit/Flat, Traditional
Level or Stories 1
Additional Building Above Grade, Below Grade
Structure Type Dry Wall
New Construction N
Schools
Elementary Schools Belle View
Middle Schools Sandburg
High Schools West Potomac
School District Fairfax County Public Schools
Others
Pets Allowed Y
HOA Fee Include Common Area Maintenance,Ext Bldg Maint,Lawn Maintenance,Sewer,Snow Removal,Trash,Water
Senior Community No
Tax ID 0931 40070204
Ownership Condominium
Security Features Intercom,Main Entrance Lock
Acceptable Financing Cash
Horse Property N
Listing Terms Cash
Financing Cash
Special Listing Condition Standard
Pets Allowed Case by Case Basis
Read Less
Want to know what your home might be worth? Contact us for a FREE valuation!

Our team is ready to help you sell your home for the highest possible price ASAP

Bought with John Murdock • Keller Williams Realty
GET MORE INFORMATION





