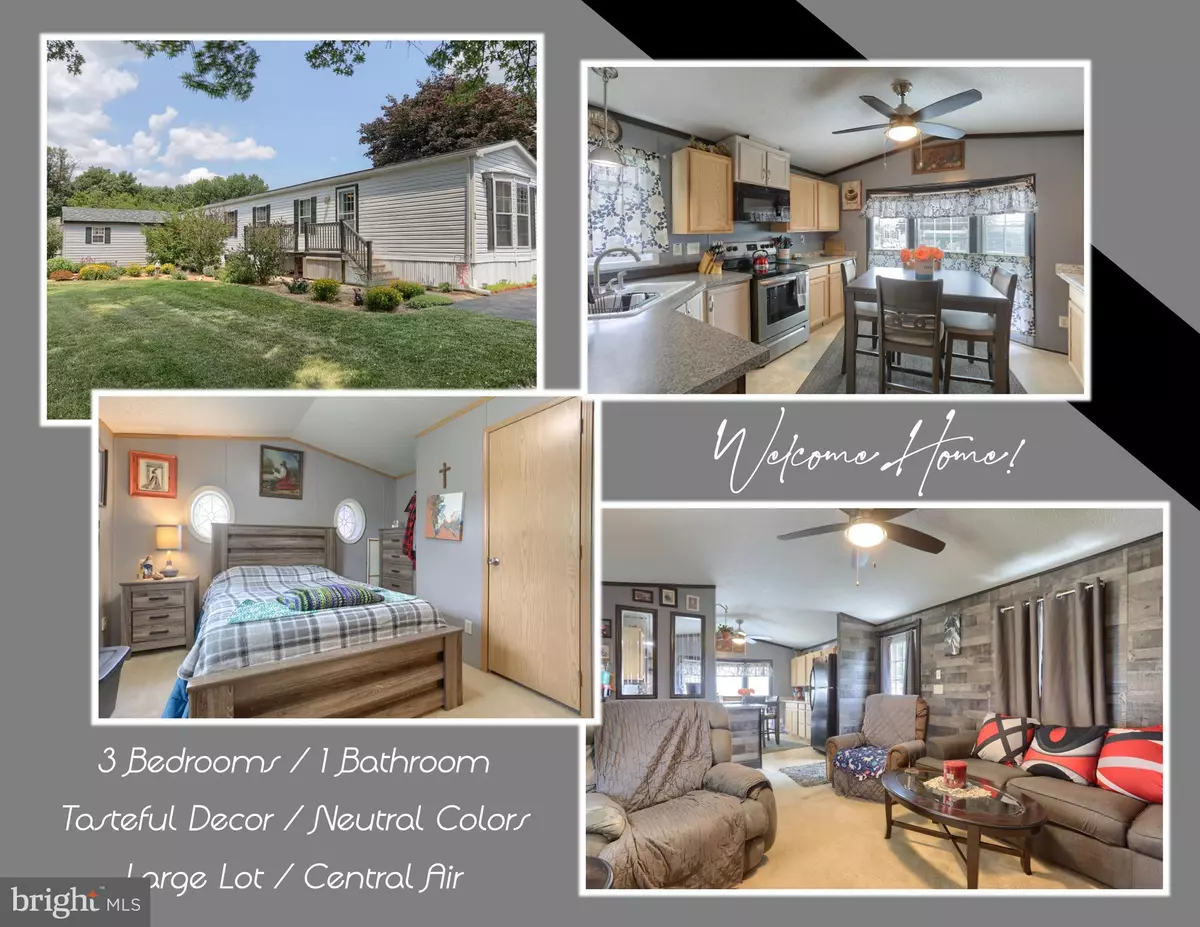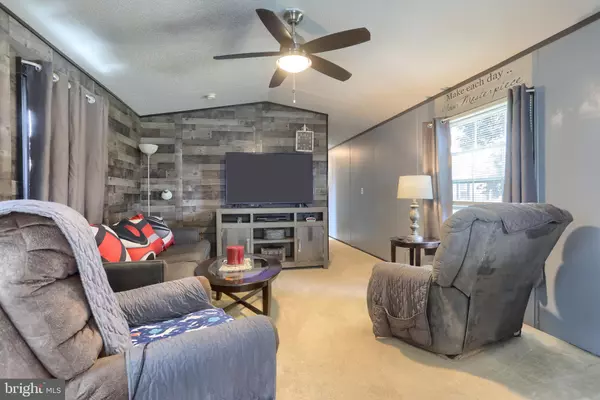$56,000
$54,999
1.8%For more information regarding the value of a property, please contact us for a free consultation.
44 CAROL ANN DR Lebanon, PA 17046
3 Beds
1 Bath
986 SqFt
Key Details
Sold Price $56,000
Property Type Manufactured Home
Sub Type Manufactured
Listing Status Sold
Purchase Type For Sale
Square Footage 986 sqft
Price per Sqft $56
Subdivision Countryside Park
MLS Listing ID PALN2011014
Sold Date 08/17/23
Style Ranch/Rambler
Bedrooms 3
Full Baths 1
HOA Y/N N
Abv Grd Liv Area 986
Originating Board BRIGHT
Land Lease Amount 400.0
Land Lease Frequency Monthly
Year Built 2006
Annual Tax Amount $732
Tax Year 2023
Property Description
Welcome to your beautiful new home in serene 55+ Countryside mobile home park! Sitting upon a large lot with a gorgeous setting, this 14 X 70 mobile home was built in 2006 and offers 3 bedrooms, an updated bathroom, and a bright kitchen with lots of counterspace, newer fixtures, and a porcelain sink. The living room is spacious and inviting with warm, barnwood plank accent walls. Tasteful décor and neutral colors adorn your new place. Enjoy the convenience of a laundry room with plenty of extra storage. Other features include a primary bedroom with walk-in closet, a 10 x 16 storage shed with electric, deck and patio, paved off-street parking, newer heat & central air conditioning, and all appliances included! Current lot rent is $400/month and includes sewer, trash & *pet fee. *Pets allowed (some restrictions). Don't miss out! Contact an agent today! *** OFFER RCVD - OFFER DEADLINE = SUNDAY, 8/6 @ 3PM!***
Location
State PA
County Lebanon
Area North Lebanon Twp (13227)
Zoning RR - RURAL RESIDENTIAL
Rooms
Other Rooms Living Room, Bedroom 2, Bedroom 3, Kitchen, Bedroom 1, Laundry, Bathroom 1
Main Level Bedrooms 3
Interior
Interior Features Dining Area, Kitchen - Eat-In, Built-Ins
Hot Water Electric
Heating Forced Air
Cooling Central A/C
Flooring Carpet, Vinyl
Equipment Dryer, Refrigerator, Washer, Dishwasher, Oven/Range - Electric
Fireplace N
Window Features Screens
Appliance Dryer, Refrigerator, Washer, Dishwasher, Oven/Range - Electric
Heat Source Electric
Laundry Main Floor
Exterior
Exterior Feature Patio(s), Deck(s)
Garage Spaces 2.0
Utilities Available Cable TV Available
Water Access N
Roof Type Shingle,Composite
Accessibility None
Porch Patio(s), Deck(s)
Road Frontage Public
Total Parking Spaces 2
Garage N
Building
Lot Description Level, Rear Yard, SideYard(s)
Story 1
Sewer Shared Septic
Water Community
Architectural Style Ranch/Rambler
Level or Stories 1
Additional Building Above Grade
New Construction N
Schools
Middle Schools Cedar Crest
High Schools Cedar Crest
School District Cornwall-Lebanon
Others
Pets Allowed Y
Senior Community Yes
Age Restriction 55
Tax ID 27-2349660-379670-5557
Ownership Land Lease
SqFt Source Estimated
Acceptable Financing Cash, Conventional, VA
Listing Terms Cash, Conventional, VA
Financing Cash,Conventional,VA
Special Listing Condition Standard
Pets Allowed Dogs OK, Cats OK, Pet Addendum/Deposit, Size/Weight Restriction, Breed Restrictions
Read Less
Want to know what your home might be worth? Contact us for a FREE valuation!

Our team is ready to help you sell your home for the highest possible price ASAP

Bought with Andrea Denise McAllister • Howard Hanna Krall Real Estate
GET MORE INFORMATION





