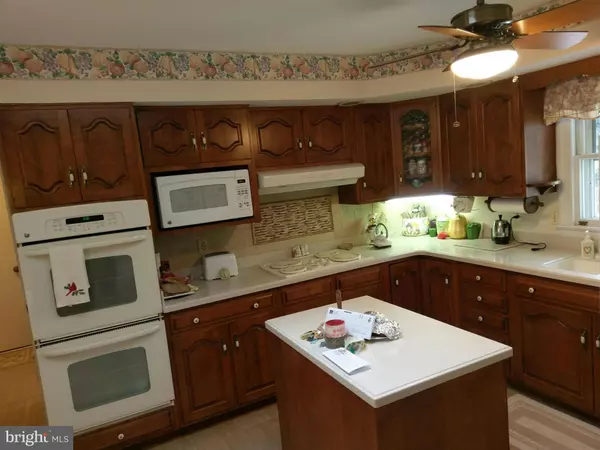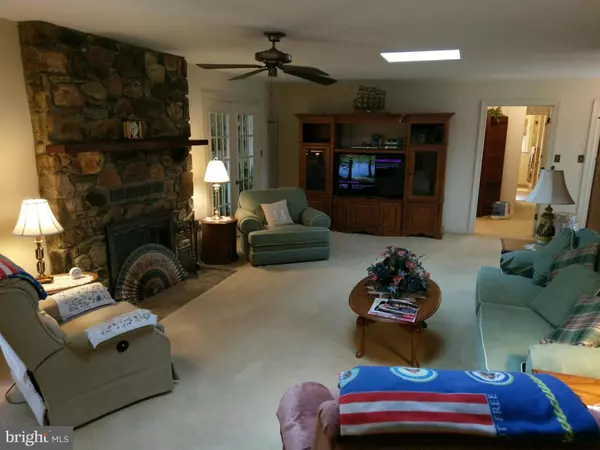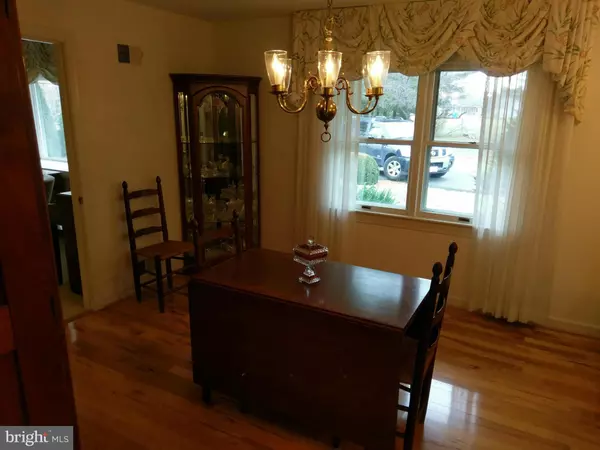$650,000
$650,000
For more information regarding the value of a property, please contact us for a free consultation.
10623 SCHAEFFER LN Nokesville, VA 20181
3 Beds
3 Baths
3,150 SqFt
Key Details
Sold Price $650,000
Property Type Single Family Home
Sub Type Detached
Listing Status Sold
Purchase Type For Sale
Square Footage 3,150 sqft
Price per Sqft $206
Subdivision Schaeffer
MLS Listing ID 1000375481
Sold Date 05/12/17
Style Traditional
Bedrooms 3
Full Baths 2
Half Baths 1
HOA Y/N N
Abv Grd Liv Area 2,810
Originating Board MRIS
Year Built 1981
Annual Tax Amount $6,300
Tax Year 2016
Lot Size 8.882 Acres
Acres 8.88
Property Sub-Type Detached
Property Description
Charming Main Level Living On almost 9 cleared acres-Backs to Pond, Trees, & Tennis Court-3 LRG BDRMS-KIT has Corian, Cherrywood Cabs, DBL Wall Oven-Encl. Sun Room & Skylights. Newer Appliances & HVAC. LWR LVL (1,550 Sq Ft ) Partially Fin. with Walk-Out-EMER GEN-2-Car Garage. LRG concrete Rear Patio. Wood Burning Fireplace-See this home to truly appreciate its charm and appeal!
Location
State VA
County Prince William
Zoning A1
Rooms
Other Rooms Dining Room, Primary Bedroom, Bedroom 2, Bedroom 3, Kitchen, Family Room, Foyer, Laundry, Bedroom 6, Screened Porch
Basement Outside Entrance, Connecting Stairway, Sump Pump, Daylight, Partial, Partially Finished, Rough Bath Plumb, Walkout Level
Main Level Bedrooms 3
Interior
Interior Features Dining Area, Kitchen - Eat-In, Primary Bath(s), Entry Level Bedroom, Upgraded Countertops, Floor Plan - Traditional
Hot Water Electric
Heating Forced Air, Heat Pump(s), Wood Burn Stove
Cooling Central A/C, Heat Pump(s)
Fireplaces Number 1
Fireplaces Type Screen
Equipment Oven - Double, Oven - Self Cleaning, Oven - Wall, Refrigerator, Stove, Cooktop, Dishwasher, Disposal, Dryer, Icemaker, Washer, Range Hood, Oven/Range - Electric
Fireplace Y
Window Features Double Pane,Insulated,Screens,Skylights,Vinyl Clad
Appliance Oven - Double, Oven - Self Cleaning, Oven - Wall, Refrigerator, Stove, Cooktop, Dishwasher, Disposal, Dryer, Icemaker, Washer, Range Hood, Oven/Range - Electric
Heat Source Electric, Wood, Bottled Gas/Propane
Exterior
Exterior Feature Patio(s), Enclosed, Porch(es)
Parking Features Garage - Side Entry, Garage Door Opener
Garage Spaces 2.0
Utilities Available Cable TV Available
View Y/N Y
Water Access N
View Pasture, Water
Roof Type Asphalt
Accessibility None
Porch Patio(s), Enclosed, Porch(es)
Attached Garage 2
Total Parking Spaces 2
Garage Y
Private Pool N
Building
Lot Description Backs to Trees, Cleared
Story 2
Sewer Septic = # of BR
Water Well
Architectural Style Traditional
Level or Stories 2
Additional Building Above Grade, Below Grade, Shed
Structure Type Dry Wall
New Construction N
Schools
Elementary Schools Call School Board
Middle Schools Call School Board
High Schools Call School Board
School District Prince William County Public Schools
Others
Senior Community No
Tax ID 71754
Ownership Fee Simple
Security Features Electric Alarm,Smoke Detector
Special Listing Condition Standard
Read Less
Want to know what your home might be worth? Contact us for a FREE valuation!

Our team is ready to help you sell your home for the highest possible price ASAP

Bought with John W Denny • Long & Foster Real Estate, Inc.
GET MORE INFORMATION





