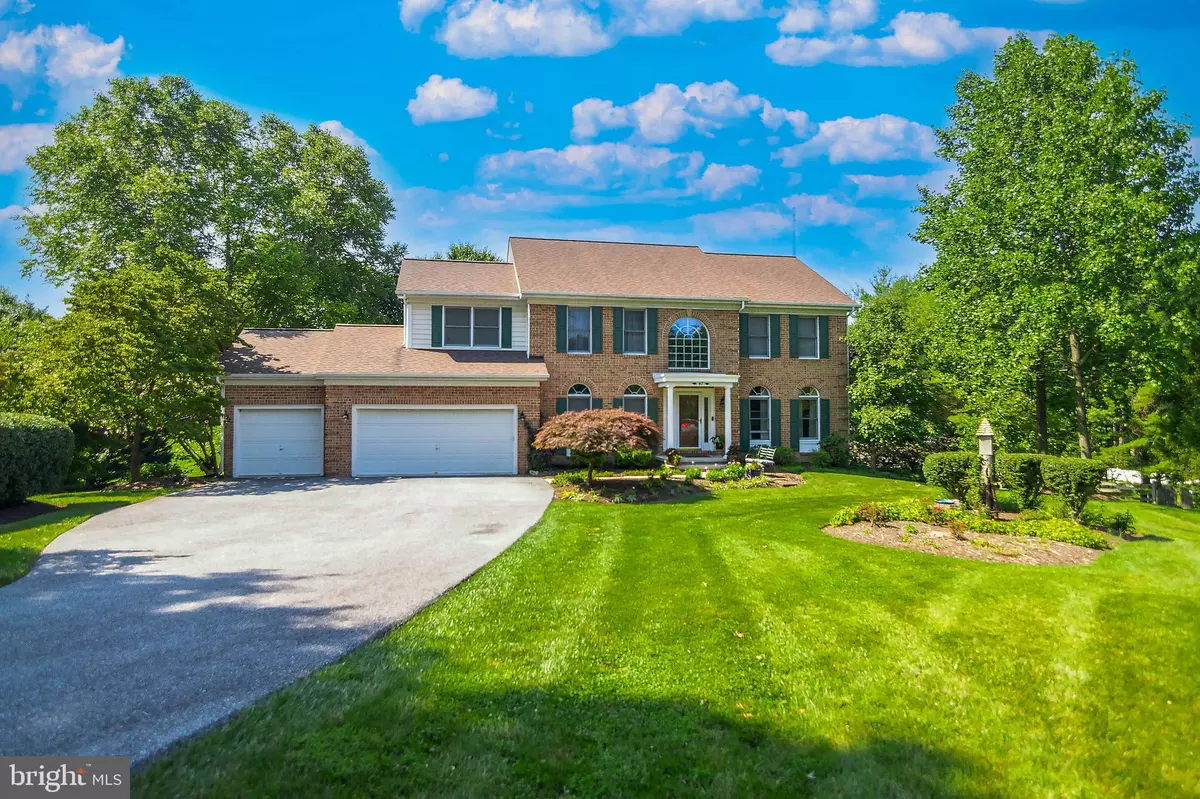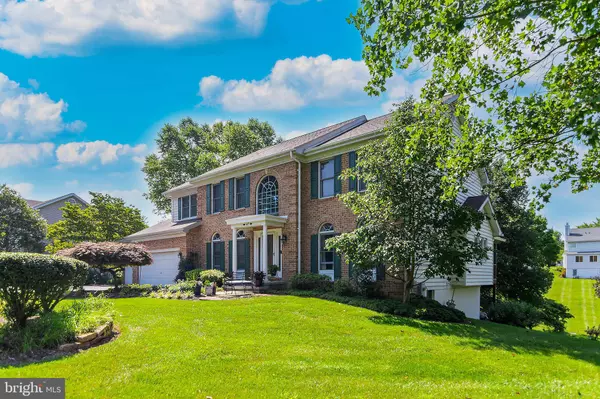$725,000
$675,000
7.4%For more information regarding the value of a property, please contact us for a free consultation.
47 LATIMORE WAY Owings Mills, MD 21117
4 Beds
4 Baths
4,031 SqFt
Key Details
Sold Price $725,000
Property Type Single Family Home
Sub Type Detached
Listing Status Sold
Purchase Type For Sale
Square Footage 4,031 sqft
Price per Sqft $179
Subdivision Worthington Park
MLS Listing ID MDBC2071786
Sold Date 10/10/23
Style Colonial
Bedrooms 4
Full Baths 3
Half Baths 1
HOA Fees $38
HOA Y/N Y
Abv Grd Liv Area 2,927
Originating Board BRIGHT
Year Built 1995
Annual Tax Amount $6,562
Tax Year 2023
Lot Size 0.513 Acres
Acres 0.51
Property Description
BACK ON THE MARKET! Rarely available, fabulous 4 bedroom home in the heart of Worthington Park in Owings Mills, this beautiful colonial style home has been carefully maintained by its original owners. Your first glimpse is of the striking landscaping that wraps around the home. Entering the foyer, you'll love the hardwood floors that flow into the living and dining rooms. The main level features a beautiful, large eat in kitchen with stainless steel appliances, a ceramic tile floor and a large bay window that allows a view into the park like setting of the back yard. Adjacent to the kitchen is a comfortable family room that features a gas fireplace. A beautiful stone facia surrounds the fireplace and travels up to the cathedral ceiling where a lovely round window lets the morning sun shine through. On the adjacent wall a transom window adds to the view. The dining room features french doors that will take you to the screened porch of your dreams. Sellers took special care when adding this deck constructed with cedar planks for timeless elegance and wear. Surrounded by trees you'll feel one with nature as you relax and enjoy a quiet evening. Also on this level, a dedicated office, powder room and a laundry room for total convenience. Upstairs, you will find an oversized primary bedroom with a walk in closet and an en-suite that includes a large soaking tub, separate shower and 2 separate sinks. Continuing on, there are 3 additional bedrooms and another full bathroom. Downstairs, a full basement rec room and provides that man cave or play area, let your imagination lead the way. A full wet bar and refrigerator allows for fun entertaining. Plenty of storage and another full bathroom complete the level. A slider leads to the back yard where birds and trees fill the senses. Steps lead back up to the screened porch or to a second open deck (composite) off of the kitchen where you can enjoy a peaceful dinner for 2 as you take in the private, peaceful sounds of the seasons. All of this and a 3 car garage with extra room for storing those outdoor tools! Welcome home! **Note-Windows convey As Is Please ask agent for details. Seller rent back until October 2, seller may be negotiable on date.
Location
State MD
County Baltimore
Zoning RESIDENTIAL
Direction North
Rooms
Other Rooms Living Room, Dining Room, Primary Bedroom, Bedroom 2, Bedroom 3, Bedroom 4, Kitchen, Family Room, Foyer, Laundry, Office, Recreation Room, Storage Room, Bathroom 1, Bathroom 3, Primary Bathroom, Half Bath
Basement Daylight, Full, Heated, Rear Entrance, Walkout Level, Windows, Improved, Space For Rooms, Sump Pump
Interior
Interior Features Attic, Attic/House Fan, Carpet, Chair Railings, Family Room Off Kitchen, Floor Plan - Traditional, Kitchen - Eat-In, Kitchen - Island, Kitchen - Table Space, Laundry Chute, Pantry, Primary Bath(s), Skylight(s), Soaking Tub, Stall Shower, Store/Office, Tub Shower, Walk-in Closet(s), Window Treatments, Wood Floors
Hot Water Natural Gas
Heating Zoned, Forced Air
Cooling Central A/C, Zoned, Whole House Fan
Flooring Carpet, Ceramic Tile, Hardwood
Fireplaces Number 1
Fireplaces Type Fireplace - Glass Doors, Gas/Propane, Heatilator
Equipment Built-In Microwave, Built-In Range, Dishwasher, Disposal, ENERGY STAR Clothes Washer, ENERGY STAR Dishwasher, Humidifier, Icemaker, Oven - Self Cleaning, Refrigerator, Stainless Steel Appliances, Dryer - Front Loading
Furnishings No
Fireplace Y
Window Features Bay/Bow,Screens,Skylights,Transom
Appliance Built-In Microwave, Built-In Range, Dishwasher, Disposal, ENERGY STAR Clothes Washer, ENERGY STAR Dishwasher, Humidifier, Icemaker, Oven - Self Cleaning, Refrigerator, Stainless Steel Appliances, Dryer - Front Loading
Heat Source Natural Gas
Laundry Main Floor, Washer In Unit, Dryer In Unit
Exterior
Exterior Feature Deck(s), Enclosed, Screened
Parking Features Garage - Front Entry, Garage Door Opener, Inside Access
Garage Spaces 7.0
Water Access N
View Garden/Lawn
Roof Type Architectural Shingle
Accessibility None
Porch Deck(s), Enclosed, Screened
Attached Garage 3
Total Parking Spaces 7
Garage Y
Building
Lot Description Front Yard, Landscaping, Rear Yard, Sloping, Trees/Wooded, SideYard(s)
Story 3
Foundation Passive Radon Mitigation, Slab, Block
Sewer Public Sewer
Water Public
Architectural Style Colonial
Level or Stories 3
Additional Building Above Grade, Below Grade
Structure Type Dry Wall,Vaulted Ceilings,High
New Construction N
Schools
Elementary Schools Timber Grove
Middle Schools Franklin
High Schools Owings Mills
School District Baltimore County Public Schools
Others
Pets Allowed Y
HOA Fee Include Common Area Maintenance,Management
Senior Community No
Tax ID 04042200010888
Ownership Fee Simple
SqFt Source Assessor
Security Features Security System
Acceptable Financing Cash, Conventional, FHA, VA
Horse Property N
Listing Terms Cash, Conventional, FHA, VA
Financing Cash,Conventional,FHA,VA
Special Listing Condition Standard
Pets Allowed No Pet Restrictions
Read Less
Want to know what your home might be worth? Contact us for a FREE valuation!

Our team is ready to help you sell your home for the highest possible price ASAP

Bought with Stacey Allen • Keller Williams Lucido Agency
GET MORE INFORMATION





