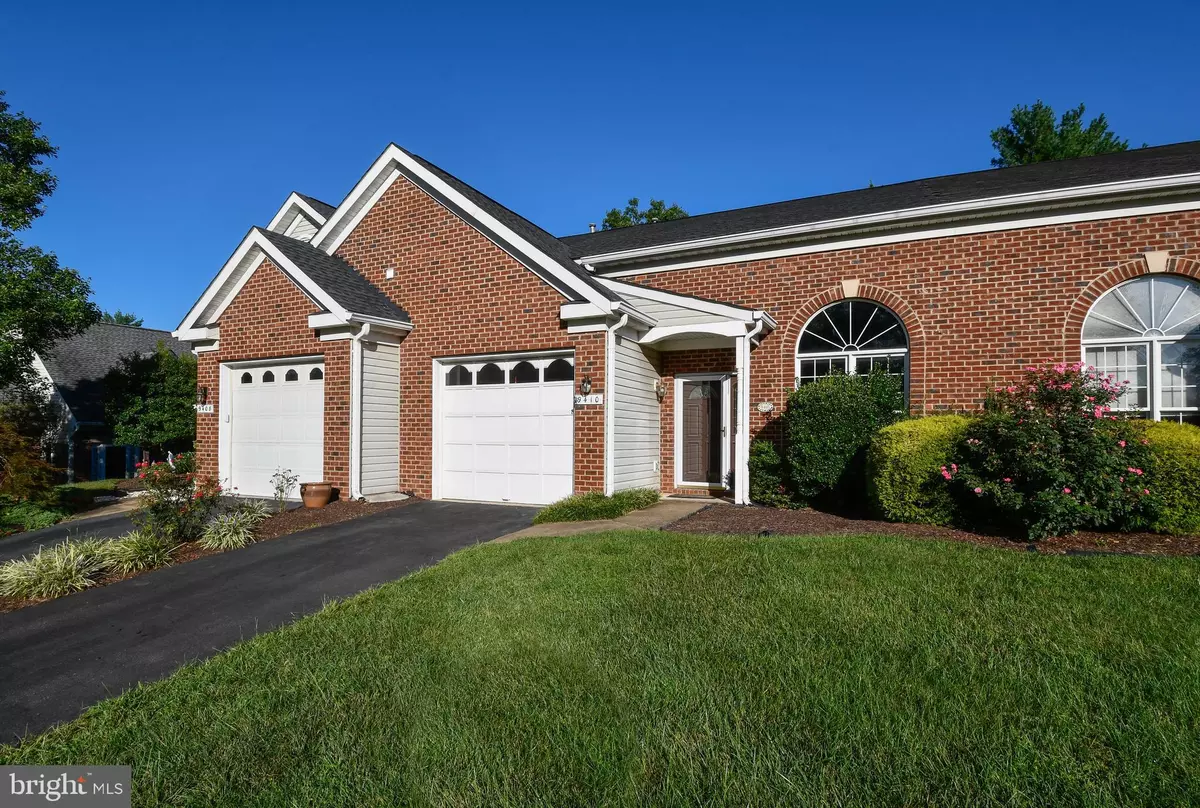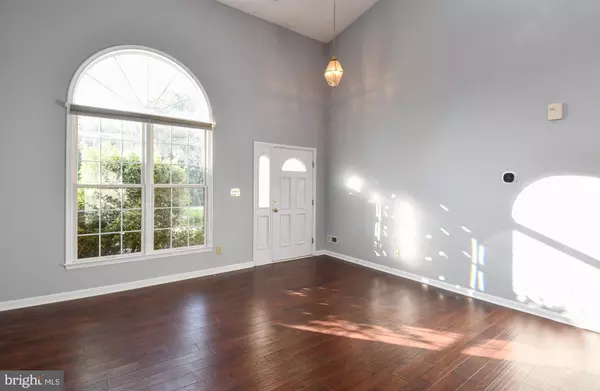$389,900
$389,900
For more information regarding the value of a property, please contact us for a free consultation.
9410 MUIRFIELD CT Fredericksburg, VA 22408
3 Beds
3 Baths
2,313 SqFt
Key Details
Sold Price $389,900
Property Type Townhouse
Sub Type Interior Row/Townhouse
Listing Status Sold
Purchase Type For Sale
Square Footage 2,313 sqft
Price per Sqft $168
Subdivision Turnberry West
MLS Listing ID VASP2020042
Sold Date 10/13/23
Style Villa
Bedrooms 3
Full Baths 2
Half Baths 1
HOA Fees $156/qua
HOA Y/N Y
Abv Grd Liv Area 2,313
Originating Board BRIGHT
Year Built 1996
Annual Tax Amount $2,122
Tax Year 2022
Lot Size 3,900 Sqft
Acres 0.09
Property Description
Convenient 3 bedroom, 2.5 bath patio home featuring over 2,300 finished square feet. The main level hosts a spacious living room that is open to the dining area with passthrough opening view to the kitchen. The kitchen has ample room for a breakfast table and opens to the den/sunroom with gas fireplace and entrance to the rear patio. Large main level primary bedroom suite with dual entry off the hallway and rear den/sunroom. Private full bathroom with soaker tub, separate shower and double walk-in closets. Also located on the main level is the laundry room, powder room and entrance to the one car garage. Upstairs are 2 additional bedrooms, a full hallway bathroom, utility room, storage room and a bonus loft area overlooking the main level living room. Minutes to the Spotsylvania VRE, Spotsylvania Regional Hospital and Cosner's Corner shopping with community pool, playgrounds and a short walk to the golfcourse.
Location
State VA
County Spotsylvania
Zoning R2
Rooms
Other Rooms Living Room, Dining Room, Primary Bedroom, Bedroom 2, Bedroom 3, Kitchen, Den, Loft, Storage Room, Bathroom 2, Primary Bathroom
Main Level Bedrooms 1
Interior
Interior Features Kitchen - Table Space, Combination Dining/Living, Entry Level Bedroom, Primary Bath(s), Window Treatments
Hot Water Natural Gas
Heating Forced Air
Cooling Central A/C, Ceiling Fan(s)
Fireplaces Number 1
Fireplaces Type Gas/Propane
Equipment Disposal, Dishwasher, Oven/Range - Gas, Refrigerator, Icemaker
Fireplace Y
Appliance Disposal, Dishwasher, Oven/Range - Gas, Refrigerator, Icemaker
Heat Source Natural Gas
Laundry Main Floor, Dryer In Unit, Washer In Unit
Exterior
Parking Features Garage Door Opener
Garage Spaces 1.0
Fence Rear, Wood
Amenities Available Tennis Courts, Pool - Outdoor, Jog/Walk Path, Golf Course Membership Available, Basketball Courts, Tot Lots/Playground
Water Access N
Accessibility Entry Slope <1', Level Entry - Main
Attached Garage 1
Total Parking Spaces 1
Garage Y
Building
Story 2
Foundation Permanent, Slab
Sewer Public Sewer
Water Public
Architectural Style Villa
Level or Stories 2
Additional Building Above Grade, Below Grade
New Construction N
Schools
Elementary Schools Lee Hill
Middle Schools Thornburg
High Schools Massaponax
School District Spotsylvania County Public Schools
Others
HOA Fee Include Trash,Pool(s),Management,Lawn Maintenance,Lawn Care Front,Lawn Care Rear
Senior Community No
Tax ID 36F34-6-
Ownership Fee Simple
SqFt Source Assessor
Special Listing Condition Standard
Read Less
Want to know what your home might be worth? Contact us for a FREE valuation!

Our team is ready to help you sell your home for the highest possible price ASAP

Bought with Ronald W Hickman • Samson Properties
GET MORE INFORMATION





