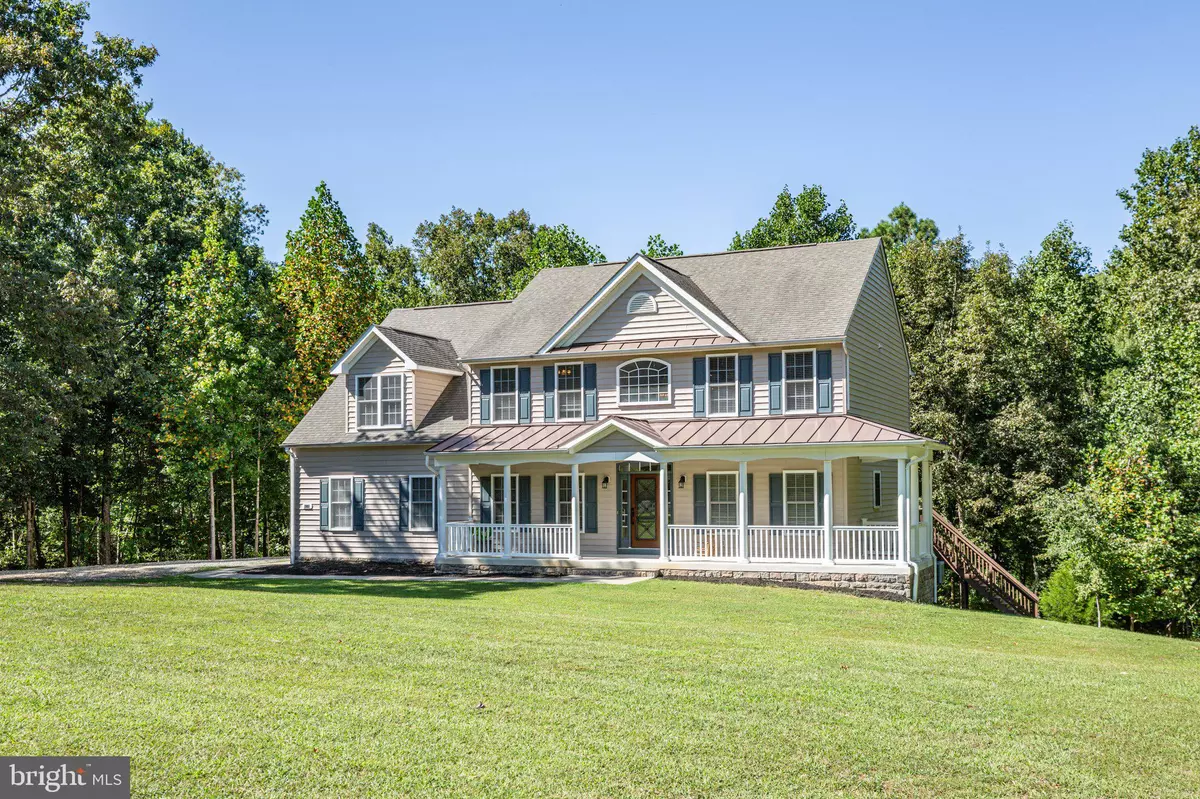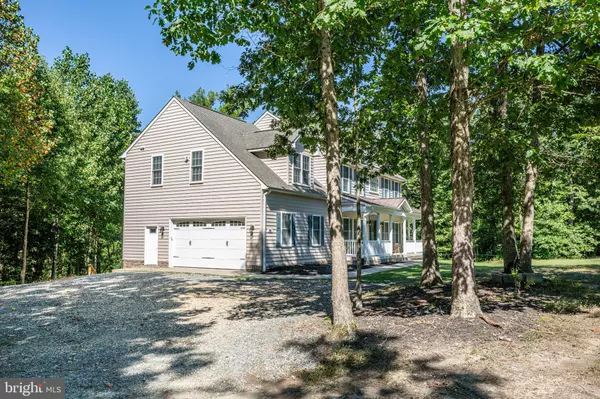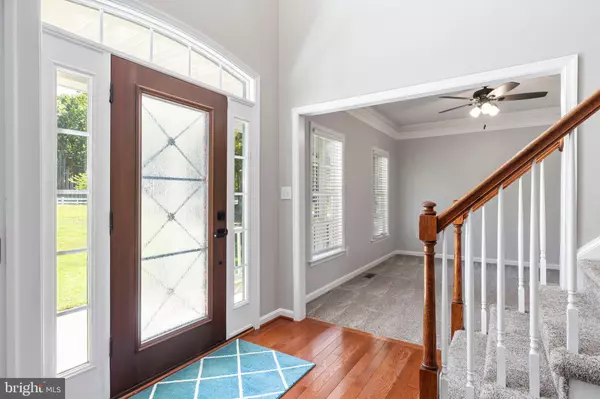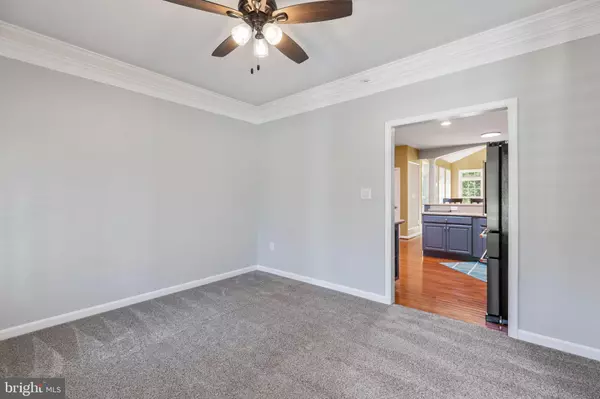$780,000
$799,900
2.5%For more information regarding the value of a property, please contact us for a free consultation.
4035 CLAIBORNE PLANTATION WAY Fredericksburg, VA 22408
6 Beds
4 Baths
4,726 SqFt
Key Details
Sold Price $780,000
Property Type Single Family Home
Sub Type Detached
Listing Status Sold
Purchase Type For Sale
Square Footage 4,726 sqft
Price per Sqft $165
Subdivision Claiborne Plantation
MLS Listing ID VASP2020362
Sold Date 10/27/23
Style Colonial
Bedrooms 6
Full Baths 3
Half Baths 1
HOA Y/N N
Abv Grd Liv Area 3,224
Originating Board BRIGHT
Year Built 2007
Annual Tax Amount $3,463
Tax Year 2022
Lot Size 10.050 Acres
Acres 10.05
Property Description
As luck would have it, this seller was just getting settled into their beautiful dream home on 10 acres with a custom-built treehouse that you must see and an underground slide in the backyard for their kids and boom, they have to move out of state! This opens up the opportunity for a new family to come in and make it their own! This 6-bedroom home that is NOT in an HOA and is in move in ready condition with 3 finished levels and boasts over 4,600 sq ft, needs a family who wants plenty of space for hosting friends and family inside and outside! On the main floor, you have an office with coffered ceilings, a formal living room, and then walk into the kitchen with new lighting throughout the kitchen and family room. There is plenty of space for family and friends in the oversized dining room that leads to the deck, both offering gorgeous views of the backyard. Upstairs, you have 5 nice size bedrooms and the laundry room with an upgraded washer/dryer that will convey. The primary bedroom is oversized and would allow for large furniture, or you could also create a reading nook within the room. The primary bathroom offers a double vanity, a separate shower and soaker tub, and a large walk-in closet. In the basement, you have a very spacious recreation room, another full bathroom, bedroom #6, or make it a classroom/craft room/ workout room... the possibilities are endless! You will also find a small bonus room. Now read the next part carefully, go out the basement door and you can slide down the UNDERGROUND slide to get to the bottom of the property or go to the left and go on up to the custom built treehouse that is great as an ADULTS OFFICE or a great space for the kids to hangout! The treehouse has power, wired for internet, and an electric fireplace in the wall. There is also a loft upstairs. This home is truly a must-see to appreciate all that it has to offer.
Location
State VA
County Spotsylvania
Zoning RU
Rooms
Other Rooms Living Room, Dining Room, Primary Bedroom, Bedroom 2, Bedroom 3, Bedroom 4, Bedroom 5, Kitchen, Family Room, Laundry, Mud Room, Office, Recreation Room, Storage Room, Bedroom 6, Bathroom 2, Primary Bathroom, Full Bath, Half Bath
Basement Connecting Stairway, Fully Finished, Heated, Interior Access, Outside Entrance, Walkout Level, Rear Entrance, Windows
Interior
Interior Features Attic, Built-Ins, Breakfast Area, Carpet, Ceiling Fan(s), Crown Moldings, Dining Area, Family Room Off Kitchen, Floor Plan - Traditional, Formal/Separate Dining Room, Kitchen - Island, Pantry, Primary Bath(s), Recessed Lighting, Soaking Tub, Stall Shower, Tub Shower, Upgraded Countertops, Walk-in Closet(s), Window Treatments, Wood Floors, Floor Plan - Open, Kitchen - Gourmet
Hot Water Propane
Cooling Ceiling Fan(s), Heat Pump(s), Central A/C, Zoned
Flooring Carpet, Ceramic Tile, Hardwood, Luxury Vinyl Plank
Fireplaces Number 1
Fireplaces Type Gas/Propane, Mantel(s)
Equipment Built-In Microwave, Dishwasher, Icemaker, Oven/Range - Gas, Refrigerator, Stainless Steel Appliances, Water Heater, Washer, Dryer
Fireplace Y
Appliance Built-In Microwave, Dishwasher, Icemaker, Oven/Range - Gas, Refrigerator, Stainless Steel Appliances, Water Heater, Washer, Dryer
Heat Source Electric, Propane - Leased
Laundry Upper Floor
Exterior
Exterior Feature Deck(s)
Parking Features Garage - Side Entry, Built In, Inside Access
Garage Spaces 2.0
Water Access N
Roof Type Asphalt
Accessibility None
Porch Deck(s)
Road Frontage Road Maintenance Agreement
Attached Garage 2
Total Parking Spaces 2
Garage Y
Building
Story 3
Foundation Permanent
Sewer Septic < # of BR
Water Well
Architectural Style Colonial
Level or Stories 3
Additional Building Above Grade, Below Grade
Structure Type 9'+ Ceilings,2 Story Ceilings,Vaulted Ceilings
New Construction N
Schools
Elementary Schools Riverview
Middle Schools Thornburg
High Schools Massaponax
School District Spotsylvania County Public Schools
Others
HOA Fee Include Road Maintenance
Senior Community No
Tax ID 50-22-4-
Ownership Fee Simple
SqFt Source Estimated
Special Listing Condition Standard
Read Less
Want to know what your home might be worth? Contact us for a FREE valuation!

Our team is ready to help you sell your home for the highest possible price ASAP

Bought with John T Simpson III • Berkshire Hathaway Home Services Simpson, Realtors
GET MORE INFORMATION





