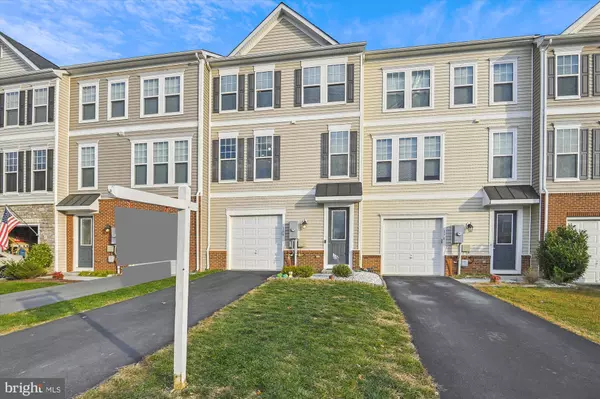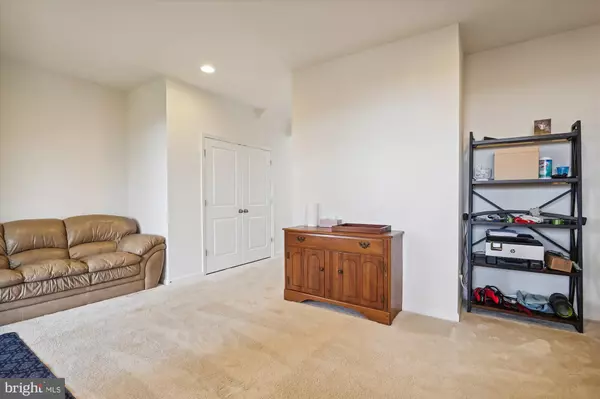$380,000
$394,927
3.8%For more information regarding the value of a property, please contact us for a free consultation.
180 SOLARA DR Winchester, VA 22602
3 Beds
4 Baths
2,281 SqFt
Key Details
Sold Price $380,000
Property Type Townhouse
Sub Type Interior Row/Townhouse
Listing Status Sold
Purchase Type For Sale
Square Footage 2,281 sqft
Price per Sqft $166
Subdivision Fieldstone
MLS Listing ID VAFV2015998
Sold Date 01/03/24
Style Colonial
Bedrooms 3
Full Baths 3
Half Baths 1
HOA Fees $96/mo
HOA Y/N Y
Abv Grd Liv Area 1,694
Originating Board BRIGHT
Year Built 2017
Annual Tax Amount $1,726
Tax Year 2022
Lot Size 2,614 Sqft
Acres 0.06
Property Description
Spacious 3 bedroom, 3.5 bathroom townhouse in desirable Fieldstone community! Nestled on a quiet end of the subdivision! Home backs to common ground! Watch a sunrise on your large TREX deck with your morning coffee! Walk out onto the deck for cook outs and quiet! Be sure and check out the SunSetter Awning that keeps things cool! Freshly painted and ready for you! Main level has hardwoods throughout and updated lighting! Large open dining/ living area with 10 + feet of granite kitchen island! Upgraded fridge, dishwasher, cooktop and ovens! New backsplash, water softener and cup cleaner! Great space for gatherings! Large family room off the kitchen has an electric fireplace for cozy nights with handsome built in bookcases on either side! Half bath is off the kitchen! Upper level has large master with walk in closet! Coffered ceiling and a view of the field! Laundry is on the bedroom level! 2 other bedrooms and another bath complete the top level! Lower level has recreation room and full bath with walk out to the back yard! 1 car garage has lots of shelving for storage! Fieldstone amenities include basketball courts, tennis courts, pickleball courts, playground, lake access nearby and unrestricted guest parking! Neighborhood has sidewalks! Close to Route 7, 81 and 50 and perfect for commuting! Close to Shenandoah University, Downtown Historic Winchester, shopping, restaurants and major stores! Apple Blossom Mall is minutes away!
Location
State VA
County Frederick
Zoning RP
Rooms
Other Rooms Primary Bedroom, Bedroom 2, Bedroom 3, Kitchen, Family Room, Breakfast Room, Laundry, Recreation Room, Bathroom 2, Bathroom 3, Primary Bathroom, Half Bath
Basement Fully Finished, Walkout Level
Interior
Interior Features Built-Ins, Breakfast Area, Ceiling Fan(s), Carpet, Combination Kitchen/Dining, Family Room Off Kitchen, Floor Plan - Open, Kitchen - Eat-In, Kitchen - Gourmet, Kitchen - Island, Kitchen - Table Space, Pantry, Primary Bath(s), Recessed Lighting, Stall Shower, Tub Shower, Walk-in Closet(s), Window Treatments, Wood Floors
Hot Water Electric
Heating Heat Pump(s)
Cooling Central A/C, Ceiling Fan(s)
Equipment Cooktop, Built-In Microwave, Dishwasher, Disposal, Dryer, Icemaker, Microwave, Oven - Wall, Refrigerator, Water Conditioner - Owned, Water Heater, Washer
Fireplace N
Appliance Cooktop, Built-In Microwave, Dishwasher, Disposal, Dryer, Icemaker, Microwave, Oven - Wall, Refrigerator, Water Conditioner - Owned, Water Heater, Washer
Heat Source Electric
Laundry Dryer In Unit, Upper Floor, Washer In Unit
Exterior
Exterior Feature Deck(s)
Parking Features Garage - Front Entry
Garage Spaces 3.0
Amenities Available Basketball Courts, Common Grounds, Tot Lots/Playground, Tennis Courts
Water Access N
View Trees/Woods
Accessibility Other
Porch Deck(s)
Attached Garage 1
Total Parking Spaces 3
Garage Y
Building
Lot Description Adjoins - Open Space, Backs - Parkland, Backs to Trees, Cul-de-sac, Trees/Wooded
Story 3
Foundation Other
Sewer Public Sewer
Water Public
Architectural Style Colonial
Level or Stories 3
Additional Building Above Grade, Below Grade
New Construction N
Schools
Elementary Schools Redbud Run
Middle Schools James Wood
High Schools Millbrook
School District Frederick County Public Schools
Others
HOA Fee Include Common Area Maintenance,Snow Removal,Trash
Senior Community No
Tax ID 55G 5 4 170
Ownership Fee Simple
SqFt Source Assessor
Special Listing Condition Standard
Read Less
Want to know what your home might be worth? Contact us for a FREE valuation!

Our team is ready to help you sell your home for the highest possible price ASAP

Bought with Subba R Kolla • Advin Realty, LLC
GET MORE INFORMATION





