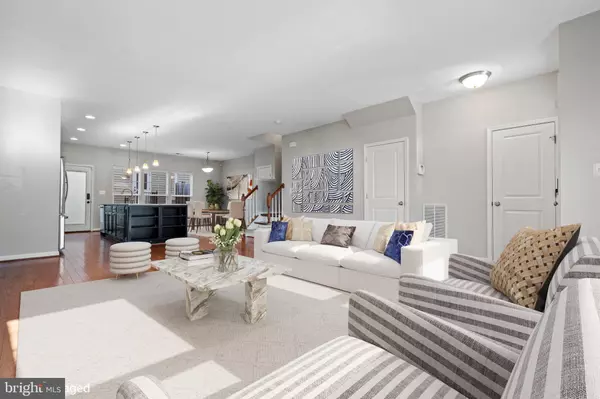$495,000
$495,000
For more information regarding the value of a property, please contact us for a free consultation.
324 SHIELDS RD Stafford, VA 22554
3 Beds
3 Baths
2,500 SqFt
Key Details
Sold Price $495,000
Property Type Townhouse
Sub Type End of Row/Townhouse
Listing Status Sold
Purchase Type For Sale
Square Footage 2,500 sqft
Price per Sqft $198
Subdivision Embrey Mill
MLS Listing ID VAST2026018
Sold Date 01/25/24
Style Colonial
Bedrooms 3
Full Baths 2
Half Baths 1
HOA Fees $135/mo
HOA Y/N Y
Abv Grd Liv Area 2,500
Originating Board BRIGHT
Year Built 2014
Annual Tax Amount $3,687
Tax Year 2022
Lot Size 2,448 Sqft
Acres 0.06
Property Description
This 3 Bedroom 2 1/2 Bath Brick townhome offers a beautiful and well-designed interior. As you enter on the 1st floor you will see the gleaming hardwood floors throughout this level. A massive well lit living room and dining area welcomes you and allows you to entertain while in the kitchen. Granite countertops, large island with built in shelving and additional storage, all complemented by the Stainless steel appliances, including a new refrigerator and microwave. Deep sink for added convenience. Recessed lights and pendant lights over the island make this a cook's dream. Walk out to the brick patio. Go up to the 2 bedroom area with a Rec room, planning station, Full Bath with double sinks. New washer and dryer and both rooms have ceiling fans. The next and third level features a massive primary bedroom boasting a trey ceiling, sitting area and a primary bathroom with double sinks, ceramic tile and oversized large shower. Recessed lights tend to create an ambiance. Don't miss the Community Amenities. This community has it all. Two pools for residents to enjoy. Sport Fields available for sports activities. There is a Bistro located adjacent from the pool offering a convenient dining option and on the lower level is a fitness center. There is a Race track park and a designated park for your furry friends. Grow your own vegetables in the community garden. Outdoor space for picnics. Playground to extend your fun and adventures. This townhome provides not only a comfortable living space but also a vibrant community atmosphere with a variety of amenities for residents to enjoy. If you have any specific questions or if there's more you'd like to know, feel free to ask!
This home was built in 2014 so the gas Hot water heater, HVAC and roof are all about 9 years old.
Location
State VA
County Stafford
Zoning PD2
Interior
Interior Features Combination Kitchen/Dining, Combination Kitchen/Living, Floor Plan - Open, Kitchen - Eat-In, Primary Bath(s), Recessed Lighting, Ceiling Fan(s)
Hot Water Electric
Heating Heat Pump(s)
Cooling Central A/C
Flooring Carpet, Hardwood
Equipment Built-In Microwave, Dishwasher, Disposal, Dryer, Washer, Refrigerator, Stove
Fireplace N
Appliance Built-In Microwave, Dishwasher, Disposal, Dryer, Washer, Refrigerator, Stove
Heat Source Natural Gas
Exterior
Exterior Feature Patio(s)
Parking Features Garage Door Opener, Garage - Rear Entry
Garage Spaces 2.0
Amenities Available Club House, Bike Trail, Community Center, Exercise Room, Jog/Walk Path, Picnic Area, Pool - Outdoor, Tot Lots/Playground
Water Access N
Accessibility None
Porch Patio(s)
Attached Garage 2
Total Parking Spaces 2
Garage Y
Building
Story 3
Foundation Other
Sewer Public Sewer
Water Public
Architectural Style Colonial
Level or Stories 3
Additional Building Above Grade, Below Grade
New Construction N
Schools
Elementary Schools Winding Creek
Middle Schools Hh Poole
High Schools Colonial Forge
School District Stafford County Public Schools
Others
HOA Fee Include Common Area Maintenance,Management,Pool(s),Recreation Facility,Snow Removal,Trash
Senior Community No
Tax ID 29G25
Ownership Fee Simple
SqFt Source Assessor
Special Listing Condition Standard
Read Less
Want to know what your home might be worth? Contact us for a FREE valuation!

Our team is ready to help you sell your home for the highest possible price ASAP

Bought with Nakita M. Mattocks • Exit Realty Alliance
GET MORE INFORMATION





