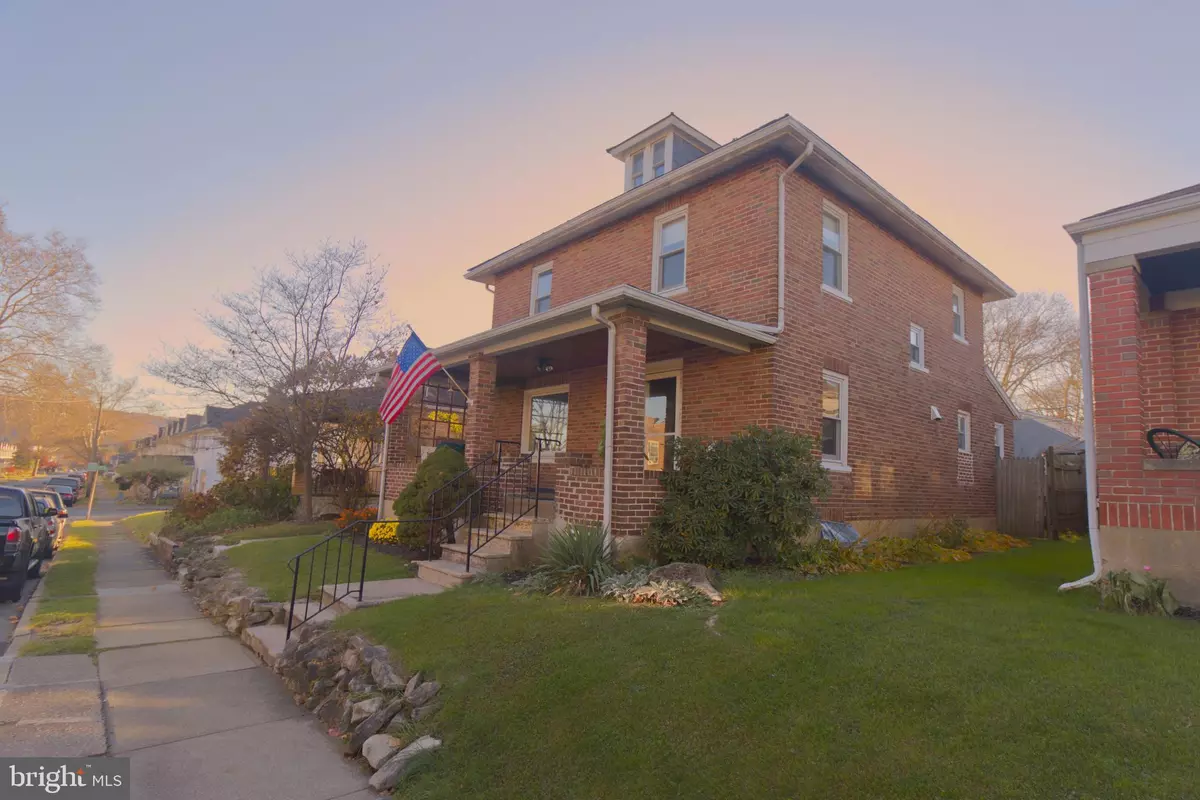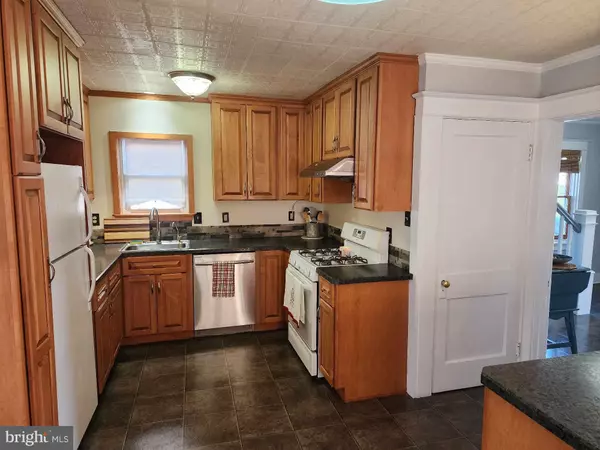$297,000
$294,900
0.7%For more information regarding the value of a property, please contact us for a free consultation.
915 WOOD ST Bethlehem, PA 18018
3 Beds
2 Baths
1,638 SqFt
Key Details
Sold Price $297,000
Property Type Single Family Home
Sub Type Detached
Listing Status Sold
Purchase Type For Sale
Square Footage 1,638 sqft
Price per Sqft $181
Subdivision N//A
MLS Listing ID PANH2004932
Sold Date 12/13/23
Style Colonial
Bedrooms 3
Full Baths 2
HOA Y/N N
Abv Grd Liv Area 1,638
Originating Board BRIGHT
Year Built 1900
Annual Tax Amount $4,039
Tax Year 2022
Lot Size 4,000 Sqft
Acres 0.09
Lot Dimensions 0.00 x 0.00
Property Description
31 years of ownership. It's a rare Bethlehem gem! Step into the
charm of yesteryear with this inviting early 1900s Single Family
Brick Colonial. The covered porch welcomes you into a spacious
foyer, setting the tone for a warm welcome to both you and your
guests. Ascend the staircase to the second level, where three
generously sized bedrooms and a shared full bath await. The
converted attic presents a versatile space, perfect for a fourth
bedroom, den, or playroom, complete with additional storage. The
first floor seamlessly blends an open floor plan, connecting the
foyer, living room, dining room, and kitchen. The updated kitchen,
featuring an island with storage, opens to a convenient office/den
space or mudroom, accompanied by a full bath at the rear of the
home. Original and custom-installed wood floors add character,
with some dating back to the early 2000s. Explore the possibilities
within the expansive basement, offering multiple storage rooms
and numerous usage options. Access your flat, fenced yard from
the detached garage, conveniently situated at the rear of the
house and accessible via the alley. Enjoy the benefits of
Bethlehem Schools and a central location, only 7-10 minutes from
Routes 22, 78, 33, and downtown. This home seamlessly
combines historic charm with modern conveniences.
Location
State PA
County Northampton
Area Bethlehem City (12404)
Zoning RM
Rooms
Basement Full, Improved, Windows
Main Level Bedrooms 3
Interior
Interior Features Crown Moldings, Kitchen - Island, Wainscotting, Wood Floors
Hot Water Natural Gas
Heating Baseboard - Hot Water
Cooling Ceiling Fan(s), Window Unit(s)
Flooring Hardwood, Laminate Plank, Partially Carpeted
Equipment Dishwasher, Dryer - Gas, ENERGY STAR Clothes Washer, Oven/Range - Gas, Range Hood
Furnishings No
Fireplace N
Appliance Dishwasher, Dryer - Gas, ENERGY STAR Clothes Washer, Oven/Range - Gas, Range Hood
Heat Source Natural Gas
Laundry Basement
Exterior
Parking Features Garage - Rear Entry, Garage Door Opener, Oversized
Garage Spaces 2.0
Utilities Available Natural Gas Available, Electric Available, Cable TV Available, Phone Available, Sewer Available, Water Available
Water Access N
Roof Type Slate
Accessibility 32\"+ wide Doors
Total Parking Spaces 2
Garage Y
Building
Lot Description Not In Development, Private, Rear Yard
Story 3
Foundation Block
Sewer Public Sewer
Water Public
Architectural Style Colonial
Level or Stories 3
Additional Building Above Grade, Below Grade
Structure Type Brick,Block Walls,Dry Wall,Unfinished Walls
New Construction N
Schools
Elementary Schools Thomas Jefferson
Middle Schools Northeast
High Schools Liberty
School District Bethlehem Area
Others
Pets Allowed Y
Senior Community No
Tax ID P6NE2A-5-1-0204
Ownership Fee Simple
SqFt Source Assessor
Security Features Carbon Monoxide Detector(s),Smoke Detector
Acceptable Financing Cash, Conventional, FHA, VA
Listing Terms Cash, Conventional, FHA, VA
Financing Cash,Conventional,FHA,VA
Special Listing Condition Standard
Pets Allowed No Pet Restrictions
Read Less
Want to know what your home might be worth? Contact us for a FREE valuation!

Our team is ready to help you sell your home for the highest possible price ASAP

Bought with Non Member • Non Subscribing Office
GET MORE INFORMATION





