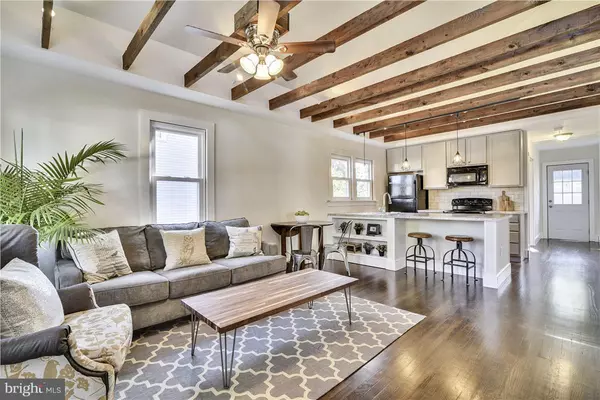$220,000
$220,000
For more information regarding the value of a property, please contact us for a free consultation.
108 GIBSON ST Fredericksburg, VA 22401
3 Beds
2 Baths
910 SqFt
Key Details
Sold Price $220,000
Property Type Single Family Home
Sub Type Detached
Listing Status Sold
Purchase Type For Sale
Square Footage 910 sqft
Price per Sqft $241
Subdivision Courtland Heights
MLS Listing ID 1004073573
Sold Date 12/12/17
Style Craftsman
Bedrooms 3
Full Baths 2
HOA Y/N N
Abv Grd Liv Area 910
Originating Board MRIS
Year Built 1949
Annual Tax Amount $918
Tax Year 2016
Lot Size 7,500 Sqft
Acres 0.17
Lot Dimensions LotLength:150 X LotWidth:50
Property Description
Redesigned and fully renovated 3 bedroom, 2 full bath beauty with beamed vaulted ceiling, deck and huge 30' x 30' detached garage with two 10' high bay doors, new roof, electricity, and insulated ceiling. Hardwood floors throughout, all new windows, all new plumbing, all new electrical, new entry and 6 panel doors, all new light fixtures, built-in microwave and breakfast bar peninsula.
Location
State VA
County Fredericksburg City
Zoning R4
Rooms
Other Rooms Living Room, Dining Room, Primary Bedroom, Bedroom 2, Bedroom 3, Kitchen
Main Level Bedrooms 3
Interior
Interior Features Breakfast Area, Combination Kitchen/Living, Combination Dining/Living, Built-Ins, Primary Bath(s), Window Treatments, Wood Floors, Floor Plan - Open
Hot Water Electric
Heating Forced Air, Heat Pump(s)
Cooling Heat Pump(s), Ceiling Fan(s), Central A/C
Equipment Washer/Dryer Hookups Only, Dishwasher, Washer/Dryer Stacked, Icemaker, Microwave, Oven/Range - Electric, Refrigerator, Exhaust Fan, Water Heater
Fireplace N
Window Features Double Pane,Vinyl Clad
Appliance Washer/Dryer Hookups Only, Dishwasher, Washer/Dryer Stacked, Icemaker, Microwave, Oven/Range - Electric, Refrigerator, Exhaust Fan, Water Heater
Heat Source Electric
Exterior
Exterior Feature Deck(s), Porch(es)
Parking Features Garage - Front Entry
Garage Spaces 4.0
Fence Chain Link, Partially
Water Access N
Roof Type Asphalt
Street Surface Paved
Accessibility None
Porch Deck(s), Porch(es)
Road Frontage Public
Total Parking Spaces 4
Garage Y
Private Pool N
Building
Lot Description Cul-de-sac, No Thru Street, Partly Wooded
Story 1
Foundation Crawl Space
Sewer Public Sewer
Water Public
Architectural Style Craftsman
Level or Stories 1
Additional Building Above Grade, Shed
Structure Type Beamed Ceilings,Dry Wall
New Construction N
Schools
High Schools James Monroe
School District Fredericksburg City Public Schools
Others
Senior Community No
Tax ID 5029
Ownership Fee Simple
Security Features Main Entrance Lock,Smoke Detector
Special Listing Condition Standard
Read Less
Want to know what your home might be worth? Contact us for a FREE valuation!

Our team is ready to help you sell your home for the highest possible price ASAP

Bought with Laura L Evans • Berkshire Hathaway HomeServices PenFed Realty
GET MORE INFORMATION





