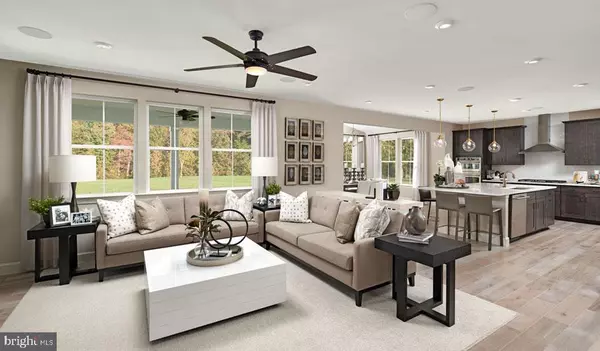$743,999
$749,999
0.8%For more information regarding the value of a property, please contact us for a free consultation.
64 SPICEBUSH WAY Stafford, VA 22554
5 Beds
5 Baths
3,163 SqFt
Key Details
Sold Price $743,999
Property Type Single Family Home
Sub Type Detached
Listing Status Sold
Purchase Type For Sale
Square Footage 3,163 sqft
Price per Sqft $235
Subdivision Embrey Mill
MLS Listing ID VAST2024946
Sold Date 02/16/24
Style Traditional
Bedrooms 5
Full Baths 4
Half Baths 1
HOA Fees $138/mo
HOA Y/N Y
Abv Grd Liv Area 3,163
Originating Board BRIGHT
Year Built 2023
Tax Year 2023
Lot Size 7,724 Sqft
Acres 0.18
Property Description
Your guests will enter from the covered front porch into the impressive two-story foyer with an overlook from the loft above. Main floor highlights include a private study, a generous sized Great Room which flows to the gourmet kitchen which features a 5 burner cooktop, pyramid shaped hood, wall oven, built-in micro-wave, refrigerator with water and ice dispenser, and dishwasher all in stainless steel. The counter tops are quartz and there is ample storage in the upgraded cabinets and walk-in pantry. The kitchen flows to the sunroom creating a great open floor plan. Also on the first floor is a private study and half bath. The two-car garage has extra storage. Bedrooms are located upstairs, including a lavish master suite with a roomy walk-in closet and private bath with soaking tub and separate shower, A versatile loft provides access to three additional bedrooms, two more full baths and a convenient laundry room. The basement level features another bedroom and full bath in addition to a large recreation room. The home has a total of 5 bedrooms and 4 1/2 baths so amble room for family and guests in this elegant home.
Location
State VA
County Stafford
Zoning R
Rooms
Basement Fully Finished
Interior
Interior Features Family Room Off Kitchen, Floor Plan - Open, Kitchen - Gourmet, Kitchen - Island, Pantry, Recessed Lighting, Soaking Tub
Hot Water Electric
Heating Zoned
Cooling Central A/C
Flooring Carpet, Ceramic Tile, Luxury Vinyl Tile
Equipment Cooktop, Dishwasher, Disposal, Icemaker, Oven - Wall, Oven/Range - Electric, Range Hood, Refrigerator, Stainless Steel Appliances, Water Dispenser
Fireplace N
Appliance Cooktop, Dishwasher, Disposal, Icemaker, Oven - Wall, Oven/Range - Electric, Range Hood, Refrigerator, Stainless Steel Appliances, Water Dispenser
Heat Source Natural Gas
Laundry Upper Floor
Exterior
Parking Features Garage - Front Entry, Additional Storage Area, Garage Door Opener, Oversized
Garage Spaces 4.0
Amenities Available Bar/Lounge, Basketball Courts, Bike Trail, Club House, Common Grounds, Community Center, Fitness Center, Jog/Walk Path, Pool - Outdoor, Tot Lots/Playground
Water Access N
Roof Type Asphalt
Accessibility None
Attached Garage 2
Total Parking Spaces 4
Garage Y
Building
Lot Description Level, No Thru Street
Story 3
Foundation Other
Sewer Public Sewer
Water Public
Architectural Style Traditional
Level or Stories 3
Additional Building Above Grade
Structure Type 9'+ Ceilings
New Construction Y
Schools
Elementary Schools Park Ridge
Middle Schools H. H. Poole
High Schools North Stafford
School District Stafford County Public Schools
Others
HOA Fee Include Common Area Maintenance,Management,Pool(s),Recreation Facility,Snow Removal,Trash
Senior Community No
Tax ID 29G 13 1508
Ownership Fee Simple
SqFt Source Estimated
Special Listing Condition Standard
Read Less
Want to know what your home might be worth? Contact us for a FREE valuation!

Our team is ready to help you sell your home for the highest possible price ASAP

Bought with Non Member • Metropolitan Regional Information Systems, Inc.
GET MORE INFORMATION





