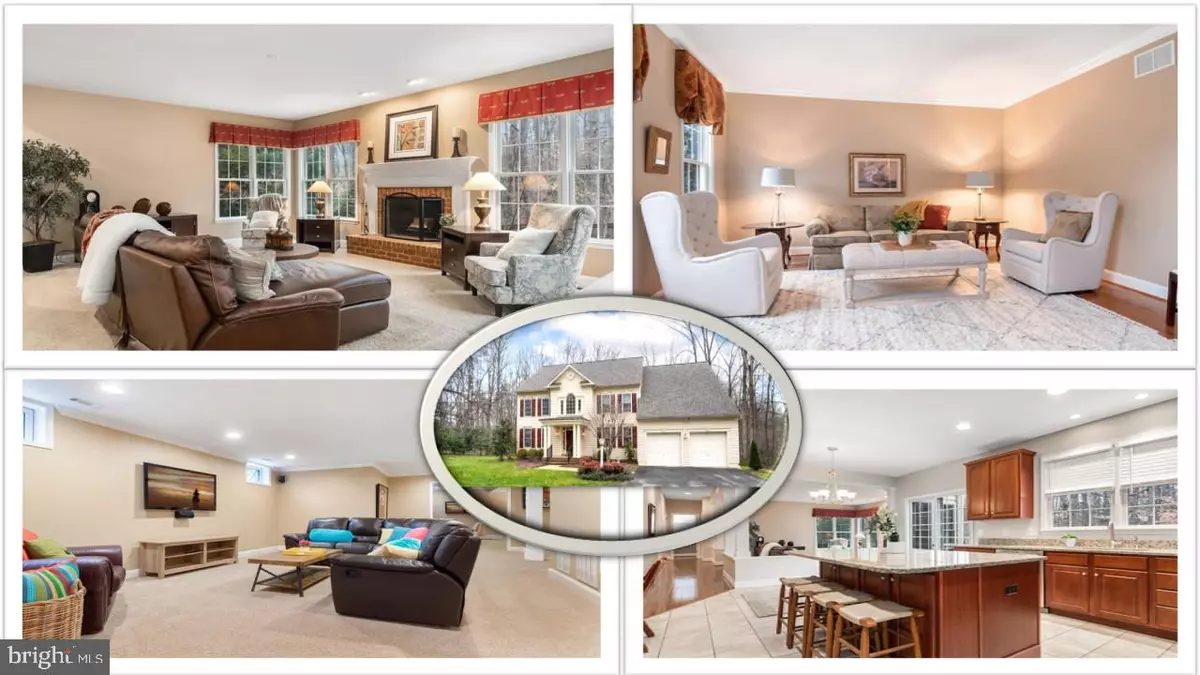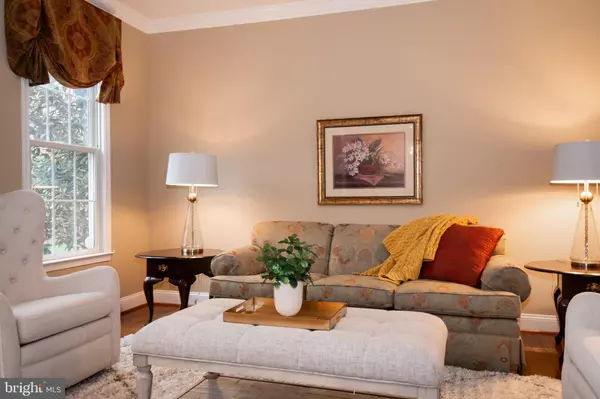$975,000
$950,000
2.6%For more information regarding the value of a property, please contact us for a free consultation.
3339 AISQUITH FARM RD Davidsonville, MD 21035
5 Beds
4 Baths
5,936 SqFt
Key Details
Sold Price $975,000
Property Type Single Family Home
Sub Type Detached
Listing Status Sold
Purchase Type For Sale
Square Footage 5,936 sqft
Price per Sqft $164
Subdivision Regulars
MLS Listing ID MDAA2077852
Sold Date 03/29/24
Style Colonial
Bedrooms 5
Full Baths 3
Half Baths 1
HOA Y/N N
Abv Grd Liv Area 3,840
Originating Board BRIGHT
Year Built 2004
Annual Tax Amount $8,511
Tax Year 2023
Lot Size 1.220 Acres
Acres 1.22
Property Description
Welcome to this stunning property nestled in the serene landscape of Davidsonville, Maryland. Boasting 5,936 finished square feet of living space, this home offers luxurious amenities and modern conveniences in a picturesque setting. Centrally located to Annapolis, Edgewater, and various shopping, this residence presents an ideal blend of convenience and tranquility while still having a suburban lifestyle and being within reach of urban amenities.
Enjoy culinary delights in the expansive kitchen featuring granite countertops, ample cabinet space, and stainless-steel appliances, breakfast bar and breakfast table area. Perfect for hosting gatherings and creating memorable meals.
The basement is a haven for entertainment, complete with tall ceilings, a built-in bar, a potential fifth bedroom, a walk-out basement to exterior and interior egress to the main house. This versatile space offers endless possibilities for recreation and relaxation.
Retreat to the second floor where you'll find four bedrooms including a luxurious primary suite with a sitting area and full bath. With three additional bedrooms, a full bath, plenty of space for family or guests to unwind in comfort.
The office space, whether you work from home or need a dedicated study area, this property offers a functional office space designed to inspire productivity. Finishings, are reveled in the elegance of hardwoods, tile floors, along with granite accents throughout the home. The expansive open foyer, large family room with fireplace, and a formal living room exude sophistication and style.
Conveniently Park in your two-car attached garage, or store belongings, providing a secure and easy access to the home, with additional parking on the paved driveway. This home also includes a whole house generator with piped in natural gas for no down time during electrical outages. Step outside to a sprawling fenced backyard surrounded by lush trees, creating a private oasis for outdoor activities, relaxation, and gatherings with loved ones.
Experience luxurious living in this meticulously designed home offering spacious interior, upscale finishes, a prime location. Don't miss the opportunity to make this property your own and indulge in the ultimate lifestyle of comfort and sophistication.
Location
State MD
County Anne Arundel
Zoning OS
Rooms
Other Rooms Living Room, Dining Room, Primary Bedroom, Sitting Room, Bedroom 2, Bedroom 3, Bedroom 4, Kitchen, Game Room, Family Room, Foyer, Laundry, Office, Recreation Room, Bathroom 2, Primary Bathroom, Additional Bedroom
Basement Connecting Stairway, Daylight, Partial, Rear Entrance, Fully Finished, Heated, Improved, Interior Access, Outside Entrance, Other, Sump Pump, Space For Rooms
Interior
Interior Features Additional Stairway, Bar, Breakfast Area, Carpet, Chair Railings, Dining Area, Floor Plan - Traditional, Pantry, Primary Bath(s), Recessed Lighting, Soaking Tub, Walk-in Closet(s)
Hot Water Instant Hot Water
Heating Heat Pump(s)
Cooling Ceiling Fan(s), Central A/C, Heat Pump(s)
Fireplaces Number 1
Equipment Built-In Microwave, Dishwasher, Exhaust Fan, Oven/Range - Gas, Refrigerator, Icemaker, Washer, Dryer
Fireplace Y
Appliance Built-In Microwave, Dishwasher, Exhaust Fan, Oven/Range - Gas, Refrigerator, Icemaker, Washer, Dryer
Heat Source Electric, Central
Laundry Has Laundry, Main Floor
Exterior
Parking Features Garage - Front Entry
Garage Spaces 2.0
Utilities Available Electric Available, Cable TV Available
Water Access N
Accessibility 2+ Access Exits
Attached Garage 2
Total Parking Spaces 2
Garage Y
Building
Story 3
Foundation Block
Sewer Private Septic Tank
Water Public
Architectural Style Colonial
Level or Stories 3
Additional Building Above Grade, Below Grade
New Construction N
Schools
School District Anne Arundel County Public Schools
Others
Senior Community No
Tax ID 020100001171400
Ownership Fee Simple
SqFt Source Assessor
Special Listing Condition Standard
Read Less
Want to know what your home might be worth? Contact us for a FREE valuation!

Our team is ready to help you sell your home for the highest possible price ASAP

Bought with KaTrina J Scott • KW Metro Center
GET MORE INFORMATION





