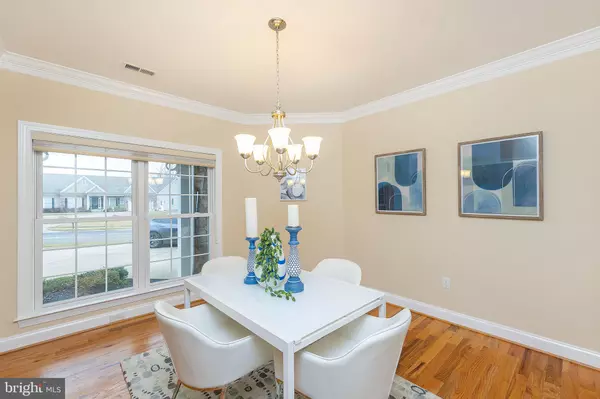$570,000
$570,000
For more information regarding the value of a property, please contact us for a free consultation.
151 ABRAMS POINTE BLVD Winchester, VA 22602
4 Beds
4 Baths
2,435 SqFt
Key Details
Sold Price $570,000
Property Type Single Family Home
Sub Type Detached
Listing Status Sold
Purchase Type For Sale
Square Footage 2,435 sqft
Price per Sqft $234
Subdivision Abrams Pointe
MLS Listing ID VAFV2017114
Sold Date 04/05/24
Style Ranch/Rambler
Bedrooms 4
Full Baths 3
Half Baths 1
HOA Fees $16/ann
HOA Y/N Y
Abv Grd Liv Area 2,435
Originating Board BRIGHT
Year Built 2013
Annual Tax Amount $2,500
Tax Year 2022
Lot Size 0.290 Acres
Acres 0.29
Property Description
**NOTE**
THROUGH NO FAULT OF THE SELLER, THIS PROPERTY IS BACK TO ACTIVE.
An amazing property in an amazing location! Built in 2013, the sellers spared no expense to get the house they truly wanted. When you step through the front door, follow the gleaming oak hardwood floors through to the bright, open kitchen and living room area. The focal point of the living room is the incredible stone floor-to-ceiling gas fireplace with matching wood mantel and built-in shelves on either side. The kitchen with stainless steel appliances, a double oven, a gas cooktop, and beautiful granite countertops does not disappoint. Beautiful wood cabinets with soft-close drawers and pull-out shelves provide convenient storage space. Additionally, there's a walk-in pantry for even more kitchen storage. The bright, light-filled 13'x15' sunroom has French doors that open onto the composite deck that stretches the length of the house. It's easy to see why the sunroom was my seller's favorite! The spacious primary bedroom has a large walk-in closet, tray ceiling, and crown molding. There's room for a sitting area, or maybe a coffee bar! The ensuite bath has a double, marble-topped vanity, a walk-in shower with gorgeous tilework, a large linen closet, and a water closet. Two bedrooms are situated on the opposite side of the house from the primary, which provides an added level of privacy. Both bedrooms are carpeted with ample closet space and ceiling fans. The upstairs bonus room/4th bedroom would make the ideal guest bedroom. The attached bathroom with a walk-in shower makes this space even more appealing.
Location
State VA
County Frederick
Zoning RP
Rooms
Other Rooms Living Room, Dining Room, Primary Bedroom, Bedroom 2, Bedroom 3, Bedroom 4, Kitchen, Sun/Florida Room, Laundry, Bathroom 2, Bathroom 3, Primary Bathroom, Half Bath
Main Level Bedrooms 3
Interior
Interior Features Air Filter System, Attic, Built-Ins, Carpet, Ceiling Fan(s), Combination Kitchen/Living, Crown Moldings, Floor Plan - Open, Formal/Separate Dining Room, Kitchen - Island, Pantry, Recessed Lighting, Stall Shower, Tub Shower, Walk-in Closet(s), Wood Floors
Hot Water Electric
Heating Humidifier, Heat Pump(s)
Cooling Heat Pump(s)
Flooring Carpet, Ceramic Tile, Hardwood
Equipment Built-In Microwave, Cooktop, Dishwasher, Disposal, Exhaust Fan, Humidifier, Icemaker, Oven - Double, Oven - Wall, Refrigerator, Stainless Steel Appliances, Washer/Dryer Hookups Only, Freezer
Appliance Built-In Microwave, Cooktop, Dishwasher, Disposal, Exhaust Fan, Humidifier, Icemaker, Oven - Double, Oven - Wall, Refrigerator, Stainless Steel Appliances, Washer/Dryer Hookups Only, Freezer
Heat Source Natural Gas, Electric
Exterior
Parking Features Garage - Front Entry, Garage Door Opener, Inside Access
Garage Spaces 2.0
Utilities Available Electric Available, Natural Gas Available, Phone Available, Sewer Available, Water Available
Water Access N
Roof Type Asphalt
Accessibility None
Attached Garage 2
Total Parking Spaces 2
Garage Y
Building
Story 1.5
Foundation Crawl Space
Sewer Public Sewer
Water Public
Architectural Style Ranch/Rambler
Level or Stories 1.5
Additional Building Above Grade, Below Grade
New Construction N
Schools
School District Frederick County Public Schools
Others
Senior Community No
Tax ID 55N 1 B 54
Ownership Fee Simple
SqFt Source Assessor
Acceptable Financing Cash, Conventional, VA, FHA
Listing Terms Cash, Conventional, VA, FHA
Financing Cash,Conventional,VA,FHA
Special Listing Condition Standard
Read Less
Want to know what your home might be worth? Contact us for a FREE valuation!

Our team is ready to help you sell your home for the highest possible price ASAP

Bought with Sarah E Abderrazzaq • Realty ONE Group Old Towne
GET MORE INFORMATION





