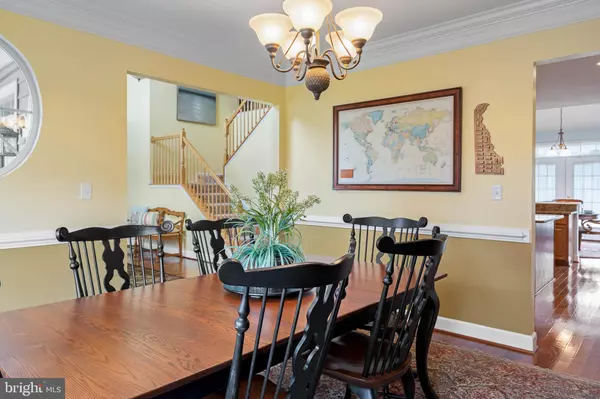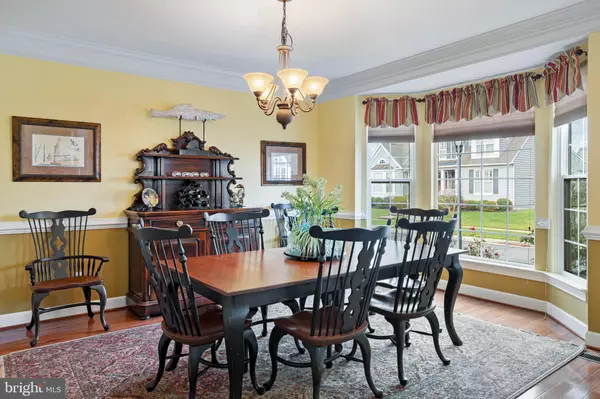$615,000
$620,000
0.8%For more information regarding the value of a property, please contact us for a free consultation.
16522 HOWARD MILLMAN LN Milton, DE 19968
4 Beds
4 Baths
3,300 SqFt
Key Details
Sold Price $615,000
Property Type Single Family Home
Sub Type Detached
Listing Status Sold
Purchase Type For Sale
Square Footage 3,300 sqft
Price per Sqft $186
Subdivision Paynters Mill
MLS Listing ID DESU2052770
Sold Date 04/12/24
Style Coastal,Traditional
Bedrooms 4
Full Baths 3
Half Baths 1
HOA Fees $237/qua
HOA Y/N Y
Abv Grd Liv Area 3,300
Originating Board BRIGHT
Year Built 2006
Annual Tax Amount $2,578
Tax Year 2023
Lot Size 8,276 Sqft
Acres 0.19
Lot Dimensions 66.00 x 128.00
Property Description
Located in the sought-after Paynter's Mill community in Milton, DE, this charming 4 Bedroom, 3.5 Bath Coastal home sits on a premium lot and is a short drive to Broadkill and Lewes beaches. Stepping inside the home you are greeted to a spacious light-filled two-story foyer and a comfortable floor plan that flows easily throughout the living spaces, making it ideal for both relaxation and entertainment. This home boasts a Separate Dining Room, a Main-Floor Master Suite with shower and jacuzzi, a powder room and a Flex room currently used as a bedroom but can easily be converted to a study. The well-appointed kitchen is delightful. It comes complete with modern appliances, upgraded granite counters, ample 42” Andover Honey Oak cabinets and a large adjacent breakfast area – all overlooking the Great Room with large windows and a gas fireplace. Enjoy the surround sound speakers while relaxing watching TV or listening to your favorite music as you sip on your favorite beverage. On the second floor you will find two additional bedrooms and two full baths plus a large bonus room that functions effectively as a separate great room for the guests and family members to enjoy conversation and activities, while others are enjoying the downstairs. There is a updated electric Hot Water Heater (2021) and two updated HVAC systems (2020 & 2022) that provide 2-zone heating and multiple updated windows which contribute to energy efficiency. Outside, the property showcases a serene outdoor retreat with a screened porch, a large paver patio, and a rear access detached garage that has a pull-down attic, affording you plenty of storage for beach paraphernalia, holiday decorations etc. The Woods behind the home add further beauty, tranquility and privacy to your coastal lifestyle. Whether it's savoring a morning cup of coffee on the screened porch, dining alfresco on the patio or hosting gatherings in the expansive yard, this home offers endless possibilities for outdoor enjoyment while overlooking beautiful woods. For the active you, the Paynter's Mill community is rich with amenities: Basketball Courts, Clubhouse, Exercise Room, Jog/Walk Path, Party room, Tennis Courts, Tot Lot and a Community Pool. Additionally, the prime location offers easy access to nearby attractions, dining, and shopping that provides a convenient and fulfilling lifestyle. Don't miss the opportunity to make this lovely home yours. Schedule a showing today and experience the best of Paynter's Mill living!
Location
State DE
County Sussex
Area Broadkill Hundred (31003)
Zoning AR
Direction East
Rooms
Main Level Bedrooms 2
Interior
Interior Features Ceiling Fan(s), Carpet, Dining Area, Entry Level Bedroom, Family Room Off Kitchen, Floor Plan - Traditional, Formal/Separate Dining Room, Primary Bath(s), Recessed Lighting, Sound System, Soaking Tub, Tub Shower, Walk-in Closet(s), Window Treatments, Wood Floors, Upgraded Countertops, Stall Shower, Sprinkler System, Pantry, Kitchen - Eat-In, Attic, Chair Railings, Crown Moldings
Hot Water Electric
Heating Heat Pump - Gas BackUp
Cooling Central A/C
Flooring Hardwood, Carpet, Ceramic Tile
Fireplaces Number 1
Fireplaces Type Gas/Propane, Fireplace - Glass Doors, Mantel(s)
Equipment Built-In Microwave, Built-In Range, Dishwasher, Disposal, Dryer - Electric, Energy Efficient Appliances, Microwave, Oven/Range - Gas, Range Hood, Refrigerator, Washer, Water Heater - High-Efficiency
Furnishings No
Fireplace Y
Window Features Energy Efficient,Low-E
Appliance Built-In Microwave, Built-In Range, Dishwasher, Disposal, Dryer - Electric, Energy Efficient Appliances, Microwave, Oven/Range - Gas, Range Hood, Refrigerator, Washer, Water Heater - High-Efficiency
Heat Source Electric, Propane - Metered
Laundry Dryer In Unit, Washer In Unit, Main Floor
Exterior
Exterior Feature Balcony, Porch(es), Screened, Patio(s)
Parking Features Garage - Rear Entry, Garage Door Opener, Additional Storage Area
Garage Spaces 2.0
Utilities Available Cable TV, Propane - Community
Amenities Available Club House, Common Grounds, Exercise Room, Jog/Walk Path, Party Room, Pool - Outdoor, Tot Lots/Playground, Tennis Courts, Volleyball Courts, Basketball Courts
Water Access N
View Garden/Lawn, Trees/Woods
Roof Type Architectural Shingle
Street Surface Alley,Black Top,Paved
Accessibility 2+ Access Exits
Porch Balcony, Porch(es), Screened, Patio(s)
Road Frontage HOA
Total Parking Spaces 2
Garage Y
Building
Lot Description Front Yard, Rear Yard, Trees/Wooded, Landscaping
Story 2
Foundation Crawl Space
Sewer Public Sewer
Water Public
Architectural Style Coastal, Traditional
Level or Stories 2
Additional Building Above Grade, Below Grade
Structure Type 9'+ Ceilings,Dry Wall,High
New Construction N
Schools
School District Cape Henlopen
Others
Pets Allowed Y
HOA Fee Include Common Area Maintenance,Health Club,Management,Pool(s),Recreation Facility,Road Maintenance,Reserve Funds,Snow Removal,Trash,Lawn Maintenance
Senior Community No
Tax ID 235-22.00-940.00
Ownership Fee Simple
SqFt Source Assessor
Security Features Smoke Detector
Acceptable Financing Cash, Conventional
Horse Property N
Listing Terms Cash, Conventional
Financing Cash,Conventional
Special Listing Condition Standard
Pets Allowed Dogs OK, Cats OK
Read Less
Want to know what your home might be worth? Contact us for a FREE valuation!

Our team is ready to help you sell your home for the highest possible price ASAP

Bought with Gail Carpenter • Active Adults Realty
GET MORE INFORMATION





