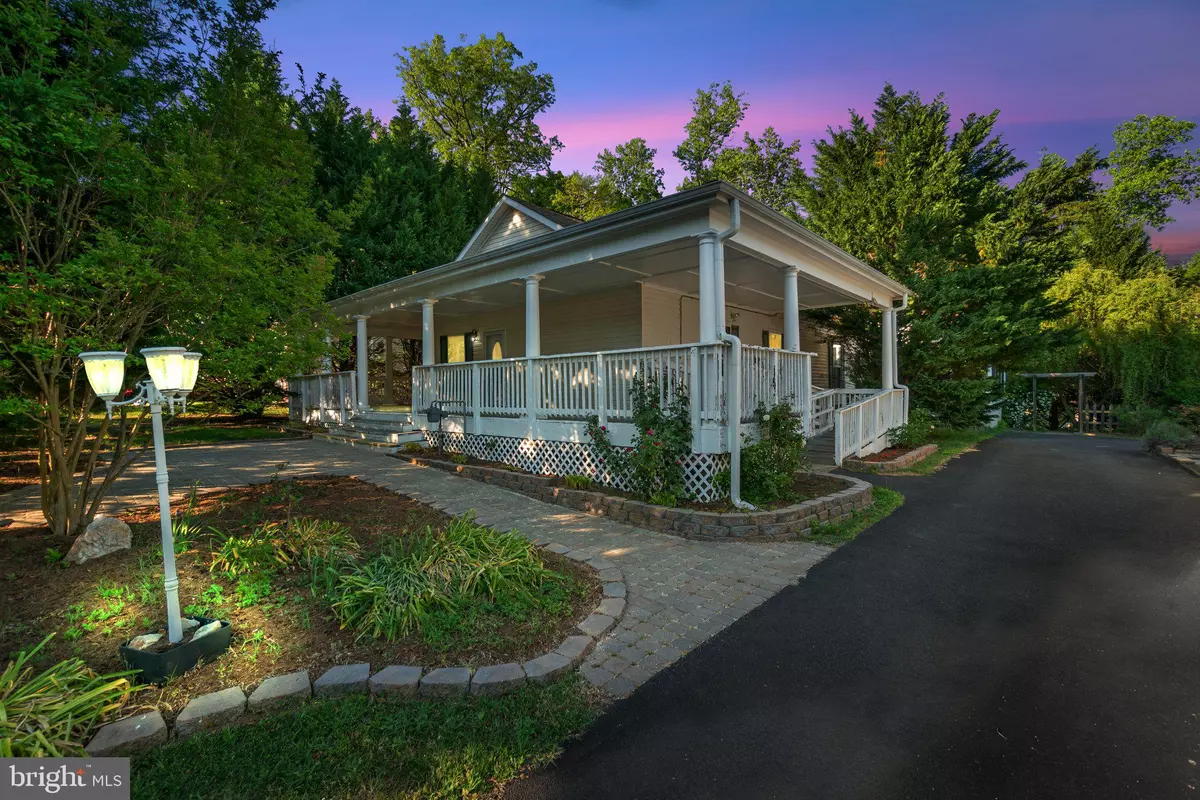$456,500
$449,900
1.5%For more information regarding the value of a property, please contact us for a free consultation.
7113 PULLEN DR Fredericksburg, VA 22407
3 Beds
3 Baths
2,128 SqFt
Key Details
Sold Price $456,500
Property Type Single Family Home
Sub Type Detached
Listing Status Sold
Purchase Type For Sale
Square Footage 2,128 sqft
Price per Sqft $214
Subdivision Ashleigh Park South
MLS Listing ID VASP2024710
Sold Date 06/21/24
Style Ranch/Rambler
Bedrooms 3
Full Baths 3
HOA Y/N N
Abv Grd Liv Area 2,128
Originating Board BRIGHT
Year Built 2005
Annual Tax Amount $2,107
Tax Year 2022
Lot Size 0.470 Acres
Acres 0.47
Property Description
Come see this beautiful one of kind house with 1/2 acre and one level living. You'll start by pulling into the circle driveway with 2 car gar. The large wrap around front porch is handicap accessible and has more than enough space to enjoy those beautiful days. You'll get to decide whether you use the Front entrance or the side entrance closest to parking area. Enjoy the ample beautiful kitchen with separate dining area that connects with the main Family Room. The large primary bedroom boasts an update primary bathroom with soaking tub and stand up shower. The winter showers will be no challenge with the heated bathroom floors. Wait until you see the enormous primary closet. Bedroom 2 is the size of 2 bedrooms. That's because it used to be 2 bedrooms (buyers could change it back). Bedroom 2 has access to it's own full bath and the jack and jill bathroom that is shared with Bedroom 3. The house is heated primarily by Solar Panels that will convey with the house and there is NO loan to assume. There's a wonderful enclosed side patio off the side entrance. Backyard contains an oversized shed with a small pull up door to make it easy to fit larger items like lawnmowers, motorcycles, etc. Use it for a workshop, extra storage, or place to get away.
Solar system, HVAC and ductwork. new 2018 -
Rinnai tankless system2011 -
New kitchen appliances 2024, refrigerator, microwave, dishwasher -
stovetop replaced 2019.
Master bathroom remodel, heated floors, 2018
Carpets and 3/4” cherry hardwood flooring 2017
Location
State VA
County Spotsylvania
Zoning R1
Rooms
Other Rooms Living Room, Dining Room, Primary Bedroom, Bedroom 2, Bedroom 3, Kitchen, Family Room, Primary Bathroom, Screened Porch
Main Level Bedrooms 3
Interior
Interior Features Ceiling Fan(s), Family Room Off Kitchen, Kitchen - Island, Recessed Lighting, Bathroom - Soaking Tub, Wood Floors
Hot Water Instant Hot Water, Natural Gas
Cooling Central A/C, Ceiling Fan(s)
Equipment Built-In Microwave, Dishwasher, Disposal, Dryer, Dryer - Front Loading, Icemaker, Oven/Range - Electric, Refrigerator, Stainless Steel Appliances, Washer - Front Loading, Water Heater - Tankless
Fireplace N
Appliance Built-In Microwave, Dishwasher, Disposal, Dryer, Dryer - Front Loading, Icemaker, Oven/Range - Electric, Refrigerator, Stainless Steel Appliances, Washer - Front Loading, Water Heater - Tankless
Heat Source Electric, Solar
Laundry Main Floor
Exterior
Exterior Feature Deck(s), Patio(s), Enclosed, Porch(es), Screened, Wrap Around
Parking Features Inside Access, Oversized, Garage - Rear Entry
Garage Spaces 2.0
Fence Split Rail, Rear
Utilities Available Cable TV Available, Natural Gas Available, Phone Available
Water Access N
Accessibility 2+ Access Exits, Accessible Switches/Outlets, Grab Bars Mod, Low Bathroom Mirrors, Level Entry - Main
Porch Deck(s), Patio(s), Enclosed, Porch(es), Screened, Wrap Around
Total Parking Spaces 2
Garage Y
Building
Lot Description Backs to Trees
Story 1
Foundation Other
Sewer Public Sewer
Water Public
Architectural Style Ranch/Rambler
Level or Stories 1
Additional Building Above Grade, Below Grade
New Construction N
Schools
Elementary Schools Wilderness
Middle Schools Freedom
High Schools Riverbend
School District Spotsylvania County Public Schools
Others
Senior Community No
Tax ID 21-A-105-
Ownership Fee Simple
SqFt Source Assessor
Acceptable Financing Cash, Conventional, FHA, VA
Listing Terms Cash, Conventional, FHA, VA
Financing Cash,Conventional,FHA,VA
Special Listing Condition Standard
Read Less
Want to know what your home might be worth? Contact us for a FREE valuation!

Our team is ready to help you sell your home for the highest possible price ASAP

Bought with Pablo A Nunez • Nance & Associates, Realtors
GET MORE INFORMATION





