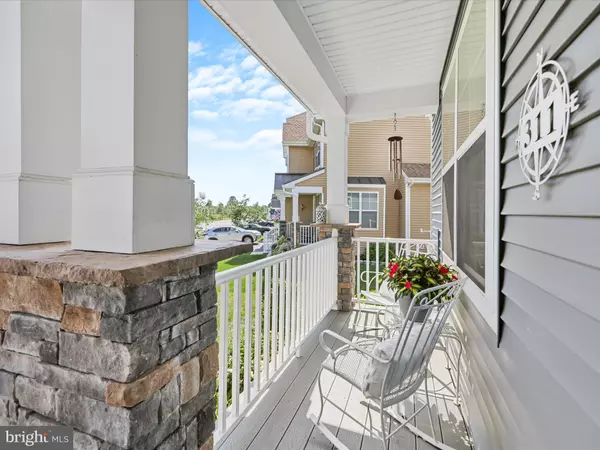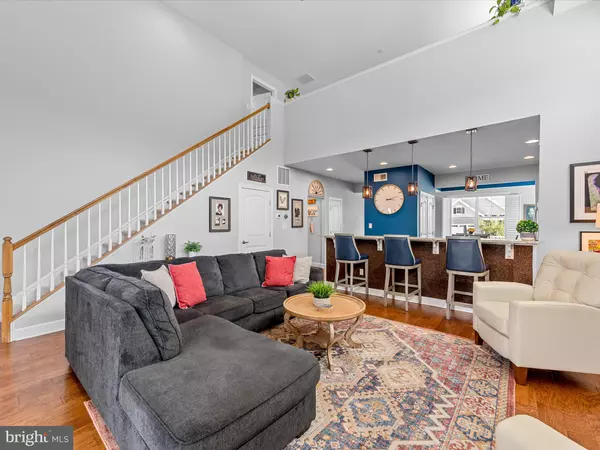$455,000
$455,000
For more information regarding the value of a property, please contact us for a free consultation.
311 MILL POND AVE Milton, DE 19968
3 Beds
3 Baths
2,350 SqFt
Key Details
Sold Price $455,000
Property Type Townhouse
Sub Type End of Row/Townhouse
Listing Status Sold
Purchase Type For Sale
Square Footage 2,350 sqft
Price per Sqft $193
Subdivision Heritage Creek
MLS Listing ID DESU2063598
Sold Date 07/10/24
Style Coastal,Contemporary,Villa
Bedrooms 3
Full Baths 2
Half Baths 1
HOA Fees $165/qua
HOA Y/N Y
Abv Grd Liv Area 2,350
Originating Board BRIGHT
Year Built 2020
Annual Tax Amount $1,652
Tax Year 2023
Lot Size 6,098 Sqft
Acres 0.14
Lot Dimensions 34.00 x 133.00
Property Description
Welcome to 311 Mill Pond Ave., a magnificent coastal contemporary residence situated in the coveted Heritage Creek community of Milton, DE. This meticulously maintained end unit townhome stands out with its exquisite architectural detailing and opulent appointments. Boasting the largest square footage of any townhome in the community and set on the most expansive lot, its interior space rivals that of many detached homes in Heritage Creek. Upon entering, you'll be captivated by the rich, dark hand-scraped hardwood floors that gracefully lead you through this elegantly decorated and tastefully painted home. The foyer seamlessly flows into a bright and open living room, highlighted by a soaring 2-story cathedral ceiling and a row of celestial windows, all complemented by a cozy natural gas fireplace. The gourmet kitchen is a chef's delight, featuring expansive granite countertops, 42-inch white cabinetry, stainless steel appliances, and a deep double-door pantry. Whether hosting a casual dinner or a grand soirée, the options for entertaining are endless—serve guests at the breakfast bar or in the formal dining room. Behind pocket French doors off the living room lies the charming sunroom, the perfect spot for a tête-à-tête with a friend or enjoying your morning coffee. Retreat to the main-level primary bedroom, which boasts a deep tray ceiling and a spa-inspired ensuite with a dual vanity, spacious frameless glass shower, and a large walk-in closet. Completing the main level are a powder bath, laundry center, and interior access to the garage. Ascend the staircase in the living room to the upper level, where you'll find a versatile loft—ideal for escaping the world below, finishing your latest novel, or planning your next beach adventure. Two additional bedrooms and a full bath await your guests, along with a bonus room ready for you to customize. The unfinished basement, the footprint of the home, offers abundant space for creating additional living areas, a bedroom, a recreation area, a gym, or even storage. With high ceilings, window egress access, and plumbing rough-in for an additional bath, the possibilities are endless. Step outside to the added paver patio, a fantastic space for grilling and enjoying the outdoors, complete with a vast expanse of green, fenced in to keep your furry friends safe. Heritage Creek is a lovely community offering lawn care, mulching, irrigation, street lights, sidewalks, a community center with an entertaining area, TVs, card and game rooms, billiards, a bar, a fitness center, an in-ground swimming pool, and a BBQ area with a fireplace. 311 Mill Pond Ave. is more than just a home; it's a lifestyle. Don't miss the opportunity to make this stunning residence your own.
Location
State DE
County Sussex
Area Broadkill Hundred (31003)
Zoning TN
Rooms
Other Rooms Living Room, Dining Room, Primary Bedroom, Bedroom 2, Bedroom 3, Kitchen, Foyer, Loft
Basement Full, Poured Concrete, Unfinished, Windows
Main Level Bedrooms 1
Interior
Interior Features Carpet, Ceiling Fan(s), Combination Dining/Living, Combination Kitchen/Dining, Combination Kitchen/Living, Entry Level Bedroom, Floor Plan - Open, Kitchen - Gourmet, Primary Bath(s), Pantry, Recessed Lighting, Bathroom - Stall Shower, Bathroom - Tub Shower, Upgraded Countertops, Walk-in Closet(s), Window Treatments, Wood Floors
Hot Water Propane, Tankless
Heating Forced Air
Cooling Ceiling Fan(s), Central A/C
Flooring Ceramic Tile, Hardwood, Partially Carpeted
Fireplaces Number 1
Fireplaces Type Mantel(s)
Equipment Built-In Microwave, Dishwasher, Disposal, Dryer, Energy Efficient Appliances, Exhaust Fan, Freezer, Icemaker, Oven/Range - Gas, Refrigerator, Stainless Steel Appliances, Washer, Water Dispenser, Water Heater, Water Heater - Tankless
Fireplace Y
Window Features Double Pane,Screens,Transom,Vinyl Clad
Appliance Built-In Microwave, Dishwasher, Disposal, Dryer, Energy Efficient Appliances, Exhaust Fan, Freezer, Icemaker, Oven/Range - Gas, Refrigerator, Stainless Steel Appliances, Washer, Water Dispenser, Water Heater, Water Heater - Tankless
Heat Source Natural Gas, Electric
Laundry Main Floor
Exterior
Exterior Feature Patio(s), Porch(es), Roof
Parking Features Garage - Front Entry, Garage Door Opener, Inside Access
Garage Spaces 3.0
Fence Partially, Picket, Rear, Vinyl
Amenities Available Common Grounds, Community Center, Exercise Room, Fitness Center, Game Room, Jog/Walk Path, Meeting Room, Pool - Outdoor
Water Access N
View Garden/Lawn, Panoramic
Roof Type Architectural Shingle,Foam
Accessibility Other
Porch Patio(s), Porch(es), Roof
Attached Garage 1
Total Parking Spaces 3
Garage Y
Building
Lot Description Front Yard, Landscaping, Rear Yard, SideYard(s)
Story 3
Foundation Other
Sewer Public Sewer
Water Public
Architectural Style Coastal, Contemporary, Villa
Level or Stories 3
Additional Building Above Grade, Below Grade
Structure Type 9'+ Ceilings,Cathedral Ceilings,Dry Wall,Tray Ceilings,Vaulted Ceilings
New Construction N
Schools
Elementary Schools Milton
Middle Schools Mariner
High Schools Cape Henlopen
School District Cape Henlopen
Others
HOA Fee Include Snow Removal,Trash,Pool(s),Lawn Maintenance
Senior Community No
Tax ID 235-20.00-856.00
Ownership Fee Simple
SqFt Source Assessor
Security Features Carbon Monoxide Detector(s),Main Entrance Lock,Smoke Detector
Special Listing Condition Standard
Read Less
Want to know what your home might be worth? Contact us for a FREE valuation!

Our team is ready to help you sell your home for the highest possible price ASAP

Bought with Dustin Oldfather • Compass
GET MORE INFORMATION





