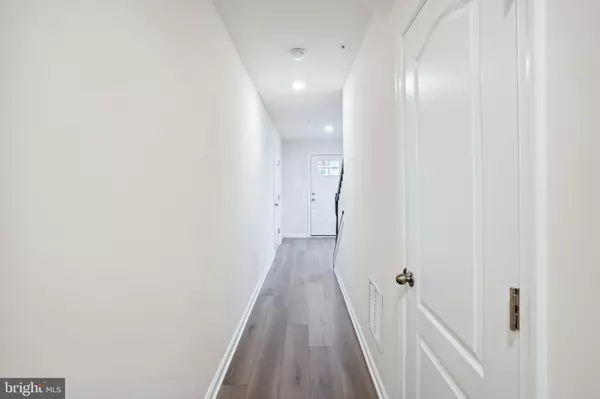$459,736
$454,863
1.1%For more information regarding the value of a property, please contact us for a free consultation.
16447 CARIBBEAN WAY Accokeek, MD 20607
3 Beds
4 Baths
2,154 SqFt
Key Details
Sold Price $459,736
Property Type Townhouse
Sub Type End of Row/Townhouse
Listing Status Sold
Purchase Type For Sale
Square Footage 2,154 sqft
Price per Sqft $213
Subdivision Signature Club
MLS Listing ID MDPG2092548
Sold Date 06/13/24
Style Transitional
Bedrooms 3
Full Baths 2
Half Baths 2
HOA Fees $187/mo
HOA Y/N Y
Abv Grd Liv Area 2,154
Originating Board BRIGHT
Annual Tax Amount $187
Tax Year 2022
Lot Size 1,738 Sqft
Acres 0.04
Property Description
This Magothy plan offers a one-car front load garage and is an elevation 15 with full brick front. Inside, the main level features an open living space with a family room, kitchen, dining room, and powder room. The kitchen offers quartz countertops, a farmhouse sink, stainless steel gas appliances and large island in the center of it all. The spacious family room features a modern electric fireplace and an exit to a 16' x 12' deck. The upper level has an owner suite with a vaulted ceiling, ensuite bath and walk-in closet. 2 Additional bedrooms, a hall bath and a convenient laundry area complete this level. A finished rec room and additional powder room are on the lower level.
Photos of a similar home are shown for representation only and may show options and features that are not included in this home. For a complete list of included features, please contact the Sales Manager.
Location
State MD
County Prince Georges
Zoning RMF48
Interior
Interior Features Carpet, Combination Kitchen/Dining, Combination Kitchen/Living, Crown Moldings, Family Room Off Kitchen, Floor Plan - Open, Kitchen - Island, Pantry, Walk-in Closet(s), Wood Floors
Hot Water Natural Gas
Cooling Central A/C
Equipment Disposal, Built-In Microwave, ENERGY STAR Dishwasher, ENERGY STAR Refrigerator, Oven/Range - Gas, Stainless Steel Appliances, Water Heater - High-Efficiency, Water Heater - Tankless
Furnishings No
Fireplace N
Window Features Double Pane,Energy Efficient,Low-E,Insulated
Appliance Disposal, Built-In Microwave, ENERGY STAR Dishwasher, ENERGY STAR Refrigerator, Oven/Range - Gas, Stainless Steel Appliances, Water Heater - High-Efficiency, Water Heater - Tankless
Heat Source Natural Gas
Exterior
Parking Features Garage - Front Entry, Garage Door Opener
Garage Spaces 1.0
Water Access N
Roof Type Architectural Shingle
Accessibility None
Attached Garage 1
Total Parking Spaces 1
Garage Y
Building
Lot Description Interior
Story 3
Foundation Slab
Sewer Private Sewer
Water Public
Architectural Style Transitional
Level or Stories 3
Additional Building Above Grade, Below Grade
New Construction Y
Schools
School District Prince George'S County Public Schools
Others
Senior Community No
Tax ID 17055638850
Ownership Fee Simple
SqFt Source Assessor
Acceptable Financing Cash, Conventional, FHA, VA
Listing Terms Cash, Conventional, FHA, VA
Financing Cash,Conventional,FHA,VA
Special Listing Condition Standard
Read Less
Want to know what your home might be worth? Contact us for a FREE valuation!

Our team is ready to help you sell your home for the highest possible price ASAP

Bought with Phyllis Lynn Bedford • Samson Properties
GET MORE INFORMATION





