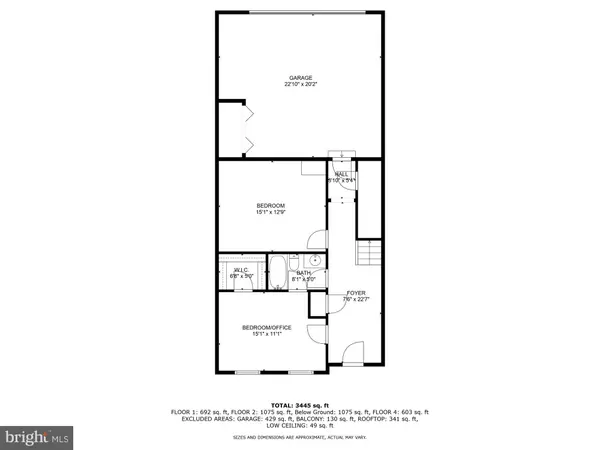$1,500,000
$1,497,000
0.2%For more information regarding the value of a property, please contact us for a free consultation.
1817 POTOMAC GREENS DR Alexandria, VA 22314
5 Beds
5 Baths
3,680 SqFt
Key Details
Sold Price $1,500,000
Property Type Townhouse
Sub Type Interior Row/Townhouse
Listing Status Sold
Purchase Type For Sale
Square Footage 3,680 sqft
Price per Sqft $407
Subdivision Potomac Greens
MLS Listing ID VAAX2034718
Sold Date 07/24/24
Style Colonial
Bedrooms 5
Full Baths 4
Half Baths 1
HOA Fees $165/mo
HOA Y/N Y
Abv Grd Liv Area 3,680
Originating Board BRIGHT
Year Built 2006
Annual Tax Amount $14,003
Tax Year 2023
Lot Size 1,500 Sqft
Acres 0.03
Property Description
This charming locality lends the impression of an English village! Rarely available, this largest unit at Potomac Greens has four finished levels of lovely! 3,680 finished squarefeet above grade - LUXURIOUS living in this private location with roof top terrace and kitchen level private deck. The Kitchen/ Family Room/ Dining and Living Rooms are perfect for entertaining. The Primary Suite with walk -in closets, sitting area, oversized spa-like bath and an additional balcony is sublime. There is a two -car garage and this is walking distance to Buzz Bakery and Rustico, and the Metro stop is close by. It is a quick trip to DCA and all that Washington, DC has to offer while located in the heart of Old Town Alexandria. Low HOA dues. Enjoy the community POOL and Tennis Courts! Dog playdates in abundance! Virginia Tech Innovation Campus, Amazon HQ2, Old Town Alexandria, Washington DC and a walking path for a six -minute walk to the new Metro Stop- life doesn't get easier or more centrally located than this! Seller can settle quickly!
Location
State VA
County Alexandria City
Zoning CDD#10
Rooms
Other Rooms Living Room, Dining Room, Primary Bedroom, Bedroom 2, Bedroom 3, Bedroom 4, Kitchen, Family Room, Foyer, Breakfast Room, Bedroom 1, Bathroom 1, Bathroom 2, Bonus Room, Primary Bathroom, Half Bath
Interior
Interior Features Breakfast Area, Carpet, Ceiling Fan(s), Chair Railings, Crown Moldings, Curved Staircase, Dining Area, Entry Level Bedroom, Family Room Off Kitchen, Floor Plan - Open, Floor Plan - Traditional, Formal/Separate Dining Room, Kitchen - Eat-In, Kitchen - Gourmet, Kitchen - Island, Kitchen - Table Space, Primary Bath(s), Recessed Lighting, Soaking Tub, Sprinkler System, Stall Shower, Studio, Upgraded Countertops, Walk-in Closet(s), Wood Floors
Hot Water Electric
Heating Forced Air, Zoned
Cooling Central A/C, Zoned
Flooring Ceramic Tile, Carpet, Hardwood
Fireplaces Number 1
Fireplaces Type Gas/Propane, Mantel(s)
Equipment Built-In Microwave, Cooktop, Dishwasher, Disposal, Dryer, Exhaust Fan, Icemaker, Oven - Double, Oven - Wall, Refrigerator, Stainless Steel Appliances, Washer, Water Heater
Fireplace Y
Appliance Built-In Microwave, Cooktop, Dishwasher, Disposal, Dryer, Exhaust Fan, Icemaker, Oven - Double, Oven - Wall, Refrigerator, Stainless Steel Appliances, Washer, Water Heater
Heat Source Natural Gas
Laundry Upper Floor
Exterior
Exterior Feature Balcony, Deck(s), Roof
Parking Features Garage - Rear Entry, Garage Door Opener, Inside Access
Garage Spaces 2.0
Amenities Available Club House, Common Grounds, Community Center, Jog/Walk Path, Tennis Courts, Tot Lots/Playground, Swimming Pool, Fitness Center
Water Access N
Roof Type Asphalt
Accessibility None
Porch Balcony, Deck(s), Roof
Attached Garage 2
Total Parking Spaces 2
Garage Y
Building
Lot Description Landscaping
Story 4
Foundation Block
Sewer Public Sewer
Water Public
Architectural Style Colonial
Level or Stories 4
Additional Building Above Grade, Below Grade
Structure Type 9'+ Ceilings
New Construction N
Schools
School District Alexandria City Public Schools
Others
HOA Fee Include Common Area Maintenance,Management,Pool(s),Reserve Funds,Snow Removal,Trash
Senior Community No
Tax ID 50696320
Ownership Fee Simple
SqFt Source Assessor
Security Features Security System
Special Listing Condition Standard
Read Less
Want to know what your home might be worth? Contact us for a FREE valuation!

Our team is ready to help you sell your home for the highest possible price ASAP

Bought with Diane U Freeman • Redfin Corporation
GET MORE INFORMATION





