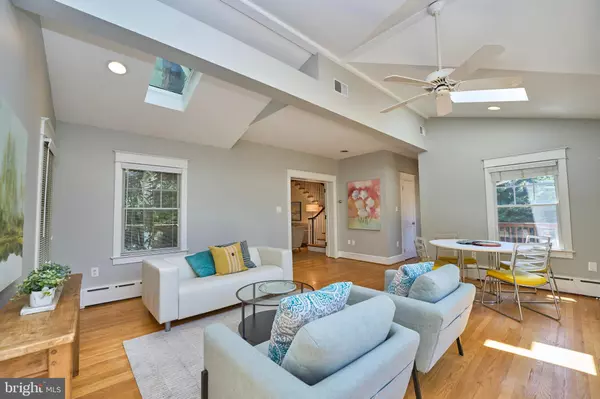$1,450,000
$1,395,000
3.9%For more information regarding the value of a property, please contact us for a free consultation.
3109 2ND ST N Arlington, VA 22201
4 Beds
4 Baths
2,579 SqFt
Key Details
Sold Price $1,450,000
Property Type Single Family Home
Sub Type Detached
Listing Status Sold
Purchase Type For Sale
Square Footage 2,579 sqft
Price per Sqft $562
Subdivision Lyon Park
MLS Listing ID VAAR2045478
Sold Date 07/12/24
Style Craftsman
Bedrooms 4
Full Baths 3
Half Baths 1
HOA Y/N N
Abv Grd Liv Area 1,987
Originating Board BRIGHT
Year Built 1930
Annual Tax Amount $12,988
Tax Year 2023
Lot Size 7,856 Sqft
Acres 0.18
Property Description
This 4 bedroom, 3.5 bath Craftsman beauty perfectly blends historic charm with a modern twist. Features include an inviting front porch, three upper-level bedrooms with a primary bedroom and ensuite, a large living room, a dedicated dining room, a good size kitchen with an eating area, a spacious main-level family room with vaulted ceilings and skylights, a main-level half bath, hardwood floors, finished basement, 1 car garage. and large landscaped lot. The icing on the cake is a beautiful deck overlooking an intoxicating backyard. The fireplace and stove/oven (which is functional) are being sold AS-IS. This gem is nestled on a quiet neighborhood street, in an ideal location, down the street, and a short walk, bike, or car ride from the Clarendon Metro and the bustling orange-line corridor with restaurants, stores, coffee shops, fitness centers, and Trader Joe's.
Location
State VA
County Arlington
Zoning R-6
Rooms
Basement Fully Finished, Interior Access, Outside Entrance, Sump Pump
Interior
Interior Features Dining Area, Breakfast Area, Wood Floors, Primary Bath(s), Built-Ins, Crown Moldings, Kitchen - Eat-In, Skylight(s), Window Treatments
Hot Water Natural Gas
Heating Hot Water, Radiator
Cooling Central A/C
Flooring Hardwood, Ceramic Tile
Fireplaces Number 1
Fireplaces Type Mantel(s), Wood
Equipment Dishwasher, Disposal, Dryer, Oven/Range - Gas, Refrigerator, Washer, Oven - Wall
Furnishings No
Fireplace Y
Appliance Dishwasher, Disposal, Dryer, Oven/Range - Gas, Refrigerator, Washer, Oven - Wall
Heat Source Natural Gas
Laundry Lower Floor, Dryer In Unit, Washer In Unit
Exterior
Exterior Feature Deck(s), Porch(es)
Parking Features Garage - Front Entry, Garage - Side Entry
Garage Spaces 4.0
Utilities Available Cable TV Available
Water Access N
Accessibility Other
Porch Deck(s), Porch(es)
Total Parking Spaces 4
Garage Y
Building
Lot Description Landscaping
Story 3
Foundation Permanent
Sewer Public Sewer
Water Public
Architectural Style Craftsman
Level or Stories 3
Additional Building Above Grade, Below Grade
Structure Type Dry Wall,9'+ Ceilings,Plaster Walls
New Construction N
Schools
Elementary Schools Long Branch
Middle Schools Jefferson
High Schools Washington-Liberty
School District Arlington County Public Schools
Others
Senior Community No
Tax ID 19-049-002
Ownership Fee Simple
SqFt Source Assessor
Security Features Smoke Detector
Horse Property N
Special Listing Condition Standard
Read Less
Want to know what your home might be worth? Contact us for a FREE valuation!

Our team is ready to help you sell your home for the highest possible price ASAP

Bought with Alan Chargin • Keller Williams Capital Properties
GET MORE INFORMATION





