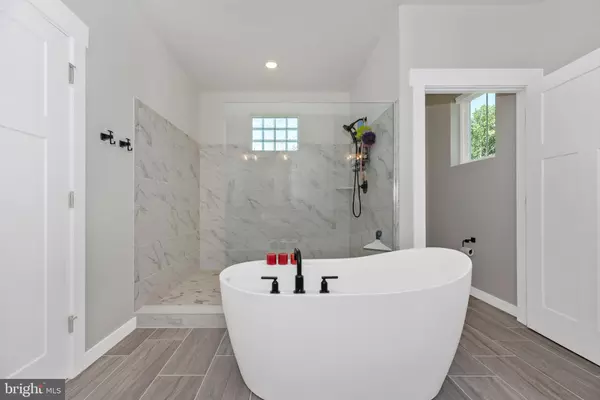$945,000
$959,900
1.6%For more information regarding the value of a property, please contact us for a free consultation.
13507 AUTUMN CREST DR, SOUTH Mount Airy, MD 21771
4 Beds
4 Baths
3,563 SqFt
Key Details
Sold Price $945,000
Property Type Single Family Home
Sub Type Detached
Listing Status Sold
Purchase Type For Sale
Square Footage 3,563 sqft
Price per Sqft $265
Subdivision Treasure Mountain Section Iii
MLS Listing ID MDFR2049454
Sold Date 08/22/24
Style Colonial,Contemporary,Craftsman,Farmhouse/National Folk,Traditional
Bedrooms 4
Full Baths 3
Half Baths 1
HOA Fees $33/ann
HOA Y/N Y
Abv Grd Liv Area 2,596
Originating Board BRIGHT
Year Built 2021
Annual Tax Amount $7,873
Tax Year 2024
Lot Size 1.060 Acres
Acres 1.06
Property Description
Quiet mountain retreat with quick access to commuter routes. This gorgeous home is located on a cul-de-sac and the private lot is surrounded on two sides by forest conservation. The modern farmhouse built by Glenix Homes in 2021 is nearly brand new. Features include large front porch; open floor plan; gourmet eat-in kitchen; walk in pantry; vaulted ceilings in the entryway and living room; gas fireplace with stone surround; flex space with custom barndoors that can be used as a dining room or office; powder room; pocket office; main floor laundry room; and three car garage. In addition, the kitchen doors flow out to a custom two-story deck with views of the forest conservation area – it's the perfect spot for entertaining friends and family! The first-floor primary suite offers a luxury bathroom with a 7ft walk-in shower, soaking tub, and two walk-in closets. Upstairs has two additional bedrooms and the second full bath. The home is approved for 3 bedrooms per Frederick County health department guidelines but depending on the owners needs the basement has a flex room that can be used as a guest suite with a walk-in closet and attached bathroom. The finished rec room has a full walkout with French doors that open to the bottom level of the deck and quick access to the back yard. Upgrades in this home include premium board and batten siding; double hung windows; quartz countertops; farmhouse sink; upgraded stainless steel appliances with a bonus wine fridge; high end ceramic tile; custom stone on front foundation, column bases, and feature wall; 7” Luxury Plank Vinyl Floors; upgraded carpet; variable speed HVAC system; hot water heater booster (gives 50 gal tank the capacity of an 80 gal tank); and a water treatment system. All that and it's covered by a transferable 2-10 Builder Warranty. *more photos will be posted later in the week
Location
State MD
County Frederick
Zoning RESIDENTIAL
Rooms
Basement Connecting Stairway, Daylight, Partial, Walkout Level, Full, Improved, Interior Access, Outside Entrance, Partially Finished, Windows, Heated
Main Level Bedrooms 1
Interior
Interior Features Floor Plan - Open, Formal/Separate Dining Room, Kitchen - Eat-In, Kitchen - Gourmet, Kitchen - Island, Kitchen - Table Space, Recessed Lighting, Sprinkler System, Carpet, Ceiling Fan(s), Dining Area, Entry Level Bedroom, Family Room Off Kitchen
Hot Water Electric
Heating Central, Forced Air
Cooling Central A/C
Flooring Carpet, Ceramic Tile, Vinyl
Fireplaces Number 1
Fireplaces Type Stone
Equipment Built-In Microwave, Dishwasher, Disposal, Energy Efficient Appliances, Icemaker, Oven/Range - Gas, Refrigerator, Stainless Steel Appliances
Fireplace Y
Window Features Double Pane,Energy Efficient,ENERGY STAR Qualified,Insulated,Low-E,Screens,Vinyl Clad,Double Hung
Appliance Built-In Microwave, Dishwasher, Disposal, Energy Efficient Appliances, Icemaker, Oven/Range - Gas, Refrigerator, Stainless Steel Appliances
Heat Source Natural Gas
Laundry Main Floor
Exterior
Parking Features Garage - Side Entry
Garage Spaces 3.0
Water Access N
View Scenic Vista, Trees/Woods, Mountain
Roof Type Architectural Shingle,Asphalt
Accessibility None
Attached Garage 3
Total Parking Spaces 3
Garage Y
Building
Story 3
Foundation Concrete Perimeter, Passive Radon Mitigation, Slab
Sewer Gravity Sept Fld
Water Well
Architectural Style Colonial, Contemporary, Craftsman, Farmhouse/National Folk, Traditional
Level or Stories 3
Additional Building Above Grade, Below Grade
Structure Type 9'+ Ceilings,Dry Wall
New Construction N
Schools
School District Frederick County Public Schools
Others
HOA Fee Include Common Area Maintenance
Senior Community No
Tax ID 1118593365
Ownership Fee Simple
SqFt Source Estimated
Acceptable Financing Cash, Conventional, FHA, VA
Listing Terms Cash, Conventional, FHA, VA
Financing Cash,Conventional,FHA,VA
Special Listing Condition Standard
Read Less
Want to know what your home might be worth? Contact us for a FREE valuation!

Our team is ready to help you sell your home for the highest possible price ASAP

Bought with Peter A Fettig Jr. • Keller Williams Flagship of Maryland
GET MORE INFORMATION





