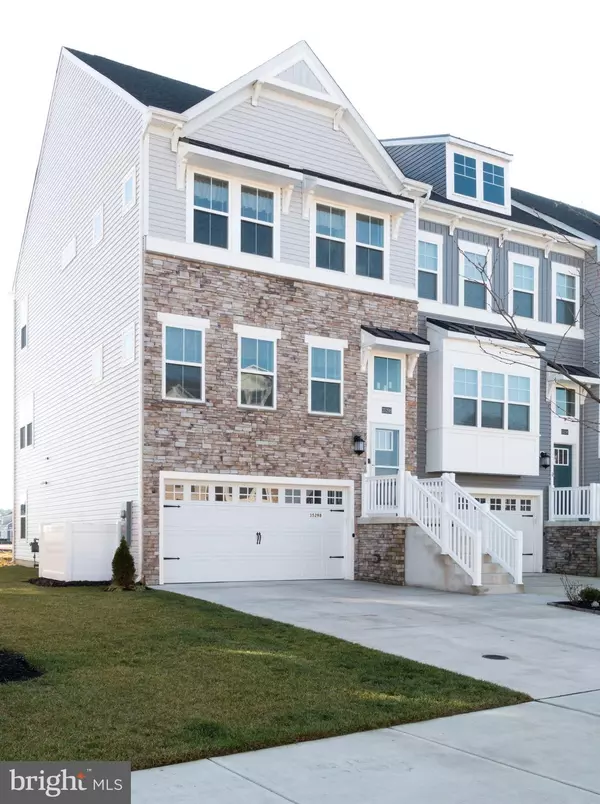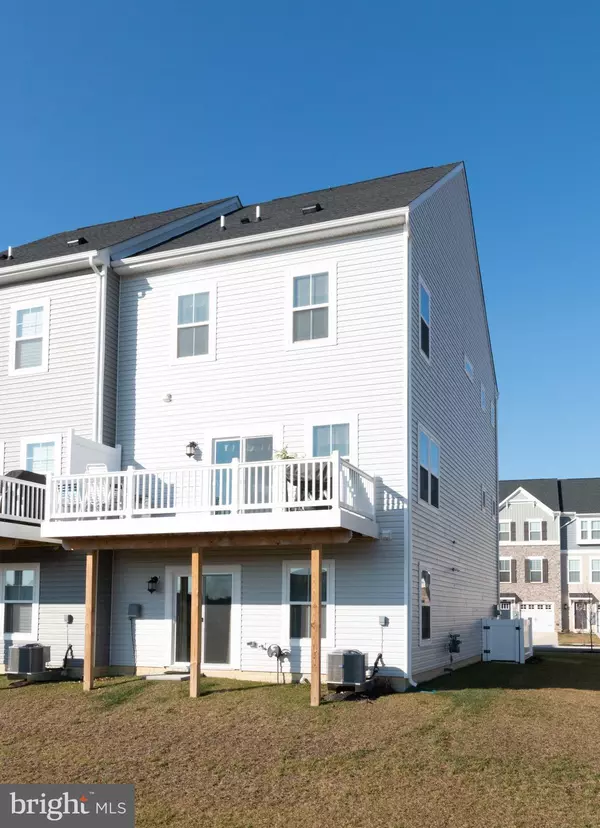$367,000
$369,900
0.8%For more information regarding the value of a property, please contact us for a free consultation.
35298 WRIGHT WAY Millsboro, DE 19966
3 Beds
4 Baths
2,371 SqFt
Key Details
Sold Price $367,000
Property Type Townhouse
Sub Type End of Row/Townhouse
Listing Status Sold
Purchase Type For Sale
Square Footage 2,371 sqft
Price per Sqft $154
Subdivision Plantation Lakes
MLS Listing ID DESU2067250
Sold Date 10/02/24
Style Carriage House,Coastal
Bedrooms 3
Full Baths 2
Half Baths 2
HOA Fees $362/mo
HOA Y/N Y
Abv Grd Liv Area 2,371
Originating Board BRIGHT
Year Built 2022
Annual Tax Amount $3,252
Tax Year 2023
Lot Size 3,258 Sqft
Acres 0.07
Lot Dimensions 0.00 x 0.00
Property Description
A GOLFERS DREAM! BACK ON THE MARKET (by no fault of Seller). Golf Deeded property on the 14th tee of the Arthur Hills Championship Course is available for immediate occupancy, allowing savings of up to 50% off Golf Membership Fees.
This End unit, stone front, garage townhome with golf course views offers a golf membership savings of up to $2,000 per year. Enjoy unlimited golf with no 'Greens Fees' in this almost new home in the all-inclusive amenity rich, resort style community. Plantation Lakes features an 18-hole Arthur Hills Championship Golf Course and offers access to THREE Clubhouses, with food and beverage service available at the Landing Bar and Grille at the main clubhouse, open for lunch and dinner with an outdoor patio and firepit. The community features in-ground pools, kiddie splash park, basketball & tennis courts, pickleball, and a 24 hour fitness center.
This 3 bedroom, 2 bath and 2 half bath Ellicott model was completed in late 2022 and is situated on the 14th tee with beautiful course views in the North Shores section of Plantation Lakes. This home is a Golf Deeded Property, which conveys to the new owner. This Lennar Smart Home features a Ring Doorbell and smart home technology to control door locks, garage access, thermostat, security system, smoke alarms and more.
The ample living area is an open floor plan, bathed in an abundance of natural light throughout the day. The combined Living Room, Kitchen and Breakfast area span the depth of the entire home and overlook the 14th tee and golf course pond. Complete with luxury vinyl plank flooring, granite counters, upgraded stainless appliances, gas cooking, bar area, walk-in pantry and powder room, this home is an entertainer's dream. Your guests may never want to leave, except to lounge on the south facing open sun deck and watch the golfers tee up. Downstairs, the Family Room also has southern exposure and a glass slider for walk out back yard access. From the Family Room, there is another powder room which can be modified into a full bath with available plumbing/drain for shower/tub. Also, a mud room with storage closet leads to the front load two car garage, equipped with more storage areas. Upstairs the third floor includes the large and light-filled primary suite, offering five windows, a windowed walk-in closet, upgraded moldings and large bath with double vanity, walk in glass shower and separate water closet. Pass the washer and dryer and a full guest bathroom to the two guest bedrooms, also overlooking the course with bright southern light!
The North Shores section of the community maintains a clubhouse on Wright Way, a short distance from this home. The North Shores Clubhouse boasts two fitness centers, an outdoor pool equipped with a children's water play area, changing rooms, and an event space. Check out the community website to view all the amenities.
Location
State DE
County Sussex
Area Dagsboro Hundred (31005)
Zoning TN
Rooms
Other Rooms Living Room, Kitchen, Family Room, Breakfast Room, Laundry, Mud Room, Storage Room, Half Bath
Interior
Interior Features Bar, Breakfast Area, Built-Ins, Ceiling Fan(s), Combination Dining/Living, Combination Kitchen/Dining, Combination Kitchen/Living, Dining Area, Floor Plan - Open, Kitchen - Eat-In, Kitchen - Island, Pantry, Recessed Lighting, Upgraded Countertops, Walk-in Closet(s), Wine Storage
Hot Water Natural Gas
Heating Forced Air
Cooling Central A/C
Equipment Built-In Microwave, Built-In Range, Dishwasher, Disposal, Dryer, Energy Efficient Appliances, Exhaust Fan, Stainless Steel Appliances, Washer, Water Heater - Tankless
Fireplace N
Appliance Built-In Microwave, Built-In Range, Dishwasher, Disposal, Dryer, Energy Efficient Appliances, Exhaust Fan, Stainless Steel Appliances, Washer, Water Heater - Tankless
Heat Source Natural Gas
Laundry Upper Floor
Exterior
Parking Features Garage - Front Entry, Garage Door Opener, Inside Access
Garage Spaces 4.0
Water Access N
Roof Type Asphalt,Shingle
Accessibility None
Attached Garage 2
Total Parking Spaces 4
Garage Y
Building
Story 3
Foundation Slab
Sewer Public Sewer
Water Public
Architectural Style Carriage House, Coastal
Level or Stories 3
Additional Building Above Grade, Below Grade
New Construction N
Schools
School District Indian River
Others
Senior Community No
Tax ID 133-16.00-2012.00
Ownership Fee Simple
SqFt Source Estimated
Special Listing Condition Standard
Read Less
Want to know what your home might be worth? Contact us for a FREE valuation!

Our team is ready to help you sell your home for the highest possible price ASAP

Bought with Elizabeth Lindsey • Keller Williams Realty
GET MORE INFORMATION





