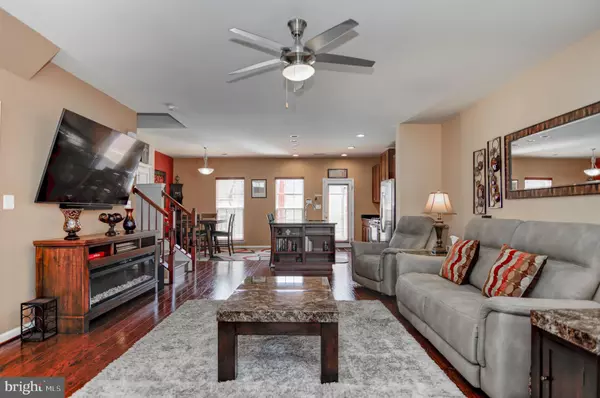$545,000
$530,000
2.8%For more information regarding the value of a property, please contact us for a free consultation.
941 BASSWOOD DR Stafford, VA 22554
3 Beds
3 Baths
2,368 SqFt
Key Details
Sold Price $545,000
Property Type Townhouse
Sub Type Interior Row/Townhouse
Listing Status Sold
Purchase Type For Sale
Square Footage 2,368 sqft
Price per Sqft $230
Subdivision Embrey Mill
MLS Listing ID VAST2032546
Sold Date 10/25/24
Style Traditional
Bedrooms 3
Full Baths 2
Half Baths 1
HOA Fees $138/mo
HOA Y/N Y
Abv Grd Liv Area 2,368
Originating Board BRIGHT
Year Built 2018
Annual Tax Amount $3,539
Tax Year 2022
Lot Size 2,639 Sqft
Acres 0.06
Property Description
Welcome to 941 Basswood Drive, a fabulous 3-bedroom Miller and Smith townhome in the highly sought-after Embrey Mill community. Stepping through the front door, you're greeted with a large, open main floor with a spacious living room, attached dining room, and substantial kitchen featuring granite counters, stainless appliances, ample storage, and a sweeping island. Moving to the second floor, you'll find two generous-sized spare bedrooms, a full bath, a second living room, and convenient upper-level laundry. Rising to the top floor, a large sitting area perfect for an office meets you at the top of the stairs. The expansive primary bedroom has dual closets (one exceptional walk-in) and an ensuite bathroom.
Moving out back, you'll find a fully fenced yard with an expanded concrete patio, perfect for privacy and get-togethers. The detached 2-car garage is large and features extra storage.
The Embrey Mill community is amenity-rich, with multiple pools, dog parks, a clubhouse, tot lots, a fitness center, community trails, and a community garden. Convenient for dining, shopping, farmers markets, MCB Quantico, I-95 access, and the slug & HOV lanes.
Location
State VA
County Stafford
Zoning PD2
Rooms
Other Rooms Living Room, Dining Room, Primary Bedroom, Bedroom 2, Bedroom 3, Kitchen, Family Room, Laundry, Office, Primary Bathroom, Full Bath, Half Bath
Interior
Interior Features Attic, Carpet, Ceiling Fan(s), Combination Kitchen/Dining, Floor Plan - Open, Kitchen - Island, Recessed Lighting, Upgraded Countertops, Walk-in Closet(s), Window Treatments, Wood Floors
Hot Water Natural Gas
Heating Forced Air
Cooling Central A/C
Equipment Built-In Microwave, Dishwasher, Disposal, Oven/Range - Gas, Refrigerator, Stainless Steel Appliances, Dryer, Washer
Fireplace N
Appliance Built-In Microwave, Dishwasher, Disposal, Oven/Range - Gas, Refrigerator, Stainless Steel Appliances, Dryer, Washer
Heat Source Natural Gas
Exterior
Parking Features Additional Storage Area, Garage - Rear Entry, Garage Door Opener
Garage Spaces 2.0
Fence Rear, Privacy
Amenities Available Basketball Courts, Bike Trail, Common Grounds, Dog Park, Fitness Center, Jog/Walk Path, Pool - Outdoor, Tot Lots/Playground
Water Access N
Street Surface Black Top
Accessibility None
Road Frontage HOA
Total Parking Spaces 2
Garage Y
Building
Story 3
Foundation Slab
Sewer Public Sewer
Water Public
Architectural Style Traditional
Level or Stories 3
Additional Building Above Grade, Below Grade
New Construction N
Schools
Elementary Schools Park Ridge
Middle Schools H.H. Poole
High Schools Colonial Forge
School District Stafford County Public Schools
Others
HOA Fee Include Common Area Maintenance,Management
Senior Community No
Tax ID 29G 4D 656
Ownership Fee Simple
SqFt Source Assessor
Acceptable Financing Cash, Conventional, FHA, VA
Listing Terms Cash, Conventional, FHA, VA
Financing Cash,Conventional,FHA,VA
Special Listing Condition Standard
Read Less
Want to know what your home might be worth? Contact us for a FREE valuation!

Our team is ready to help you sell your home for the highest possible price ASAP

Bought with Mark E Queener • EXP Realty, LLC
GET MORE INFORMATION





