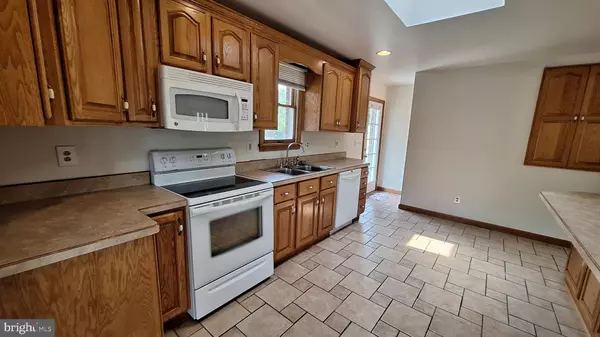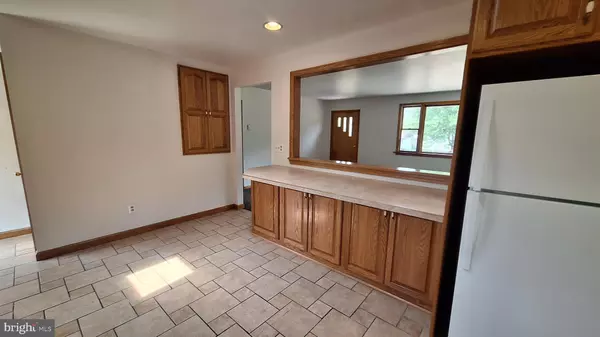$164,900
$164,900
For more information regarding the value of a property, please contact us for a free consultation.
13601 SEASONS AVE NE Cumberland, MD 21502
2 Beds
1 Bath
1,134 SqFt
Key Details
Sold Price $164,900
Property Type Single Family Home
Sub Type Detached
Listing Status Sold
Purchase Type For Sale
Square Footage 1,134 sqft
Price per Sqft $145
Subdivision Cresaptown
MLS Listing ID MDAL2009504
Sold Date 10/25/24
Style Ranch/Rambler
Bedrooms 2
Full Baths 1
HOA Y/N N
Abv Grd Liv Area 1,134
Originating Board BRIGHT
Year Built 1980
Annual Tax Amount $1,430
Tax Year 2024
Lot Size 0.709 Acres
Acres 0.71
Property Description
Situated on a spacious .7-acre cleared and level lot with mountain views, this charming and solid all-brick home offers the perfect blend of tranquility and convenience. The large kitchen features oak cabinets, a new refrigerator, breakfast bar, bright skylight, and recessed lighting with ample cabinet and countertop space. The kitchen walks out to the screened porch overlooking the yard. The living room, with its picture window and wood-burning stove, creates a cozy atmosphere and there is newer carpet throughout the living room and bedrooms. This home originally had 3-bedrooms and can easily be converted back, with closets and ceiling fans on each side of the current second bedroom . All bedrooms have plenty of closet space and the lower walkout level offers the potential to easily be finished into a recreational room or additional living space, adding even more versatility to this lovely home.
Location
State MD
County Allegany
Area S Cumberland - Allegany County (Mdal2)
Zoning R
Rooms
Other Rooms Living Room, Bedroom 2, Kitchen, Basement, Bedroom 1
Basement Other
Main Level Bedrooms 2
Interior
Interior Features Attic, Family Room Off Kitchen, Breakfast Area, Entry Level Bedroom, Stove - Wood, Floor Plan - Traditional
Hot Water Electric
Heating Ceiling
Cooling Ceiling Fan(s)
Fireplaces Number 2
Fireplaces Type Equipment, Fireplace - Glass Doors
Equipment Washer/Dryer Hookups Only, Icemaker, Microwave, Oven/Range - Electric, Refrigerator
Fireplace Y
Window Features Bay/Bow,Screens
Appliance Washer/Dryer Hookups Only, Icemaker, Microwave, Oven/Range - Electric, Refrigerator
Heat Source Electric
Exterior
Exterior Feature Screened, Porch(es)
Parking Features Garage - Rear Entry
Garage Spaces 1.0
Water Access N
Roof Type Shingle
Accessibility None
Porch Screened, Porch(es)
Road Frontage Private
Attached Garage 1
Total Parking Spaces 1
Garage Y
Building
Story 2
Foundation Block
Sewer Public Septic, Public Sewer
Water Public
Architectural Style Ranch/Rambler
Level or Stories 2
Additional Building Above Grade, Below Grade
New Construction N
Schools
School District Allegany County Public Schools
Others
Senior Community No
Tax ID 0107019920
Ownership Fee Simple
SqFt Source Assessor
Special Listing Condition Standard
Read Less
Want to know what your home might be worth? Contact us for a FREE valuation!

Our team is ready to help you sell your home for the highest possible price ASAP

Bought with Tyler THOMAS Storey • Mountainside Home Realty
GET MORE INFORMATION





