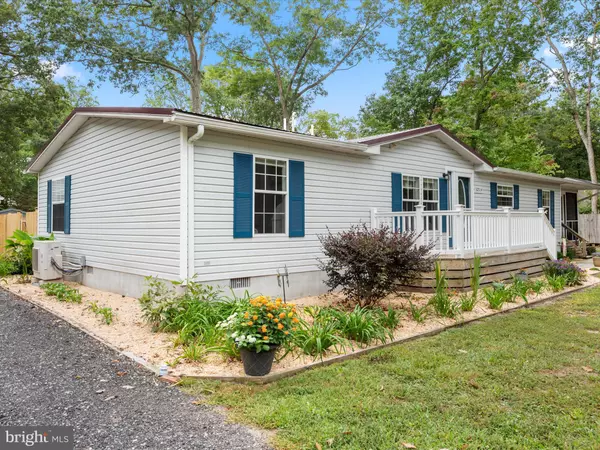$375,000
$375,000
For more information regarding the value of a property, please contact us for a free consultation.
32514 E BALTIMORE CT Millsboro, DE 19966
3 Beds
2 Baths
1,456 SqFt
Key Details
Sold Price $375,000
Property Type Single Family Home
Sub Type Detached
Listing Status Sold
Purchase Type For Sale
Square Footage 1,456 sqft
Price per Sqft $257
Subdivision Captains Grant
MLS Listing ID DESU2071498
Sold Date 10/29/24
Style Ranch/Rambler
Bedrooms 3
Full Baths 2
HOA Fees $33/ann
HOA Y/N Y
Abv Grd Liv Area 1,456
Originating Board BRIGHT
Year Built 1997
Lot Size 0.340 Acres
Acres 0.34
Lot Dimensions 120.00 x 125.00
Property Description
This perfect beach house is move-in ready and ideal for either vacation or year-round living. Offering 3 bedrooms and 2 full baths, the home features custom cabinets, tile, and granite countertops throughout. The roof is only a few years old, and the propane tanks are owned, adding long-term value and convenience. Enjoy the quaint screened-in porch and privacy provided by the newly installed fencing. The property also includes the ultimate man cave—a spacious 30x32 pole barn, an added driveway, and a one-car garage. A water treatment system enhances this meticulously maintained home, making it the perfect retreat for any season!
Location
State DE
County Sussex
Area Indian River Hundred (31008)
Zoning GR
Rooms
Main Level Bedrooms 3
Interior
Interior Features Ceiling Fan(s), Breakfast Area, Combination Kitchen/Dining, Family Room Off Kitchen, Floor Plan - Open, Upgraded Countertops, Window Treatments
Hot Water Propane, Tankless, Instant Hot Water
Heating Forced Air
Cooling Central A/C
Flooring Luxury Vinyl Plank
Equipment Built-In Microwave, Dishwasher, Dryer - Electric, Oven - Self Cleaning, Oven/Range - Gas, Refrigerator, Stainless Steel Appliances, Washer, Washer/Dryer Stacked, Water Conditioner - Owned, Water Heater
Furnishings No
Fireplace N
Window Features Insulated,Sliding
Appliance Built-In Microwave, Dishwasher, Dryer - Electric, Oven - Self Cleaning, Oven/Range - Gas, Refrigerator, Stainless Steel Appliances, Washer, Washer/Dryer Stacked, Water Conditioner - Owned, Water Heater
Heat Source Propane - Owned
Laundry Has Laundry
Exterior
Exterior Feature Porch(es), Enclosed, Deck(s), Screened
Parking Features Additional Storage Area, Garage - Front Entry, Garage - Side Entry, Garage Door Opener, Oversized
Garage Spaces 4.0
Water Access N
Roof Type Metal
Street Surface Black Top
Accessibility Ramp - Main Level
Porch Porch(es), Enclosed, Deck(s), Screened
Total Parking Spaces 4
Garage Y
Building
Lot Description Landscaping
Story 1
Foundation Block
Sewer Public Sewer
Water Public
Architectural Style Ranch/Rambler
Level or Stories 1
Additional Building Above Grade, Below Grade
Structure Type Dry Wall
New Construction N
Schools
School District Indian River
Others
Pets Allowed Y
Senior Community No
Tax ID 234-29.00-603.00
Ownership Fee Simple
SqFt Source Assessor
Acceptable Financing Conventional, Cash, FHA
Horse Property N
Listing Terms Conventional, Cash, FHA
Financing Conventional,Cash,FHA
Special Listing Condition Standard
Pets Allowed No Pet Restrictions
Read Less
Want to know what your home might be worth? Contact us for a FREE valuation!

Our team is ready to help you sell your home for the highest possible price ASAP

Bought with Robert Jennings • Samson Properties of DE, LLC
GET MORE INFORMATION





