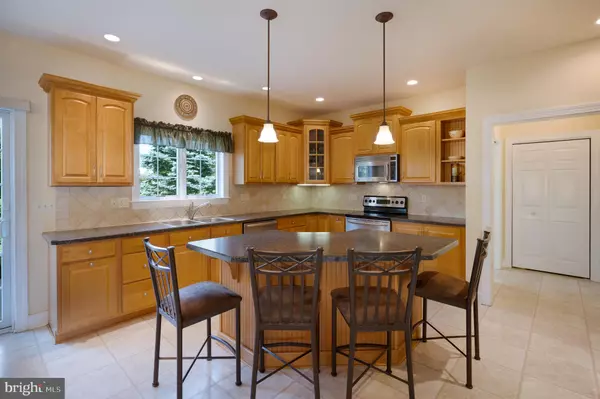$560,000
$585,000
4.3%For more information regarding the value of a property, please contact us for a free consultation.
2439 RALEIGH RD Hummelstown, PA 17036
4 Beds
3 Baths
2,964 SqFt
Key Details
Sold Price $560,000
Property Type Single Family Home
Sub Type Detached
Listing Status Sold
Purchase Type For Sale
Square Footage 2,964 sqft
Price per Sqft $188
Subdivision Southpoint Meadows
MLS Listing ID PADA2034522
Sold Date 11/01/24
Style Colonial
Bedrooms 4
Full Baths 2
Half Baths 1
HOA Fees $31/ann
HOA Y/N Y
Abv Grd Liv Area 2,364
Originating Board BRIGHT
Year Built 2006
Annual Tax Amount $7,965
Tax Year 2022
Lot Size 8,712 Sqft
Acres 0.2
Property Description
Welcome to 2439 Raleigh Road in Southpoint Meadows. Derry Township Schools, easy to travel anywhere in the region - minutes to Hershey Med, Downtown Hershey, and the major routes in the area. Gelder Park, featuring nature trails, soccer, basketball, baseball, tennis, volleyball, a playground, and a pavilion is a short walk away.
Entering the home, you'll find beautiful hardwood floors and an abundance of natural light. The eat-in kitchen is wide open to the family room and also provides access to the rear patio - perfect for indoor/outdoor entertaining! The large, well thought out cabinets provide more storage and pantry space than you'll need, and the new Bosch dishwasher is virtually silent. The first floor laundry and mudroom are convenient and keep the mess contained. Warm up around the gas fireplace after your meal.
Upstairs, you'll find a large primary suite with plenty of room to spread out, including a sitting area, an en-suite bath, and a walk-in closet with additional storage in the rear. Down the hall are three more generously sized bedrooms with tall windows and a full hall bath.
The finished lower level is a great bonus to this home, offering additional space to use as a movie room, game room, fitness room, and more. The egress window floods the space with light. The other side of the lower level is unfinished for storage and mechanicals. The exterior of this home is a beautiful place to be: surrounded by carefully landscaped flower beds and overlooking expansive green space.
Location
State PA
County Dauphin
Area Derry Twp (14024)
Zoning R03
Rooms
Basement Poured Concrete, Sump Pump, Drain, Daylight, Partial, Windows
Interior
Hot Water Natural Gas
Heating Central, Forced Air, Baseboard - Electric
Cooling Central A/C
Flooring Hardwood, Carpet
Fireplaces Number 1
Fireplaces Type Gas/Propane
Fireplace Y
Heat Source Natural Gas, Electric
Laundry Main Floor
Exterior
Parking Features Oversized
Garage Spaces 2.0
Water Access N
Accessibility None
Attached Garage 2
Total Parking Spaces 2
Garage Y
Building
Story 2
Foundation Active Radon Mitigation, Concrete Perimeter
Sewer Public Sewer
Water Public
Architectural Style Colonial
Level or Stories 2
Additional Building Above Grade, Below Grade
New Construction N
Schools
High Schools Hershey High School
School District Derry Township
Others
HOA Fee Include Common Area Maintenance
Senior Community No
Tax ID 24-089-232-000-0000
Ownership Fee Simple
SqFt Source Assessor
Acceptable Financing Cash, Conventional, FHA, VA
Listing Terms Cash, Conventional, FHA, VA
Financing Cash,Conventional,FHA,VA
Special Listing Condition Standard
Read Less
Want to know what your home might be worth? Contact us for a FREE valuation!

Our team is ready to help you sell your home for the highest possible price ASAP

Bought with Melissa Murphy • EXP Realty, LLC
GET MORE INFORMATION





