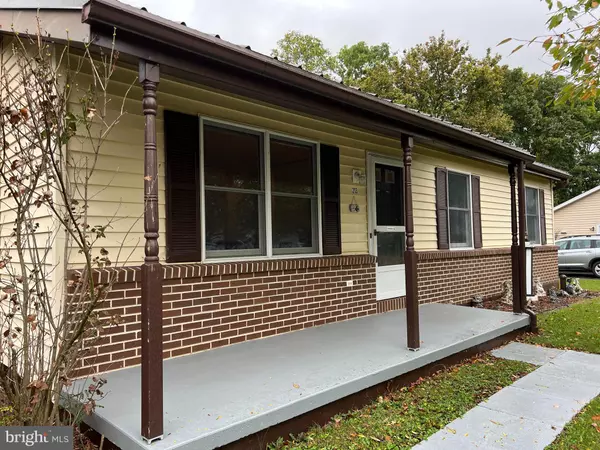$237,500
$237,500
For more information regarding the value of a property, please contact us for a free consultation.
213 N VANESSA DR Pleasant Gap, PA 16823
3 Beds
3 Baths
1,092 SqFt
Key Details
Sold Price $237,500
Property Type Single Family Home
Sub Type Detached
Listing Status Sold
Purchase Type For Sale
Square Footage 1,092 sqft
Price per Sqft $217
Subdivision Pleasant Hills
MLS Listing ID PACE2511954
Sold Date 11/11/24
Style Ranch/Rambler
Bedrooms 3
Full Baths 2
Half Baths 1
HOA Fees $7/ann
HOA Y/N Y
Abv Grd Liv Area 1,092
Originating Board BRIGHT
Year Built 1991
Annual Tax Amount $2,717
Tax Year 2024
Lot Size 0.310 Acres
Acres 0.31
Property Description
Cute and cozy ranch located in the Pleasant Hills subdivision in the quaint Pleasant Gap area is looking for a new owner! This home features 3 bedrooms and 3 baths! Primary bedroom includes a half bath, with plenty of room to add a shower. Large eat-in kitchen, living room, 2 additional bedrooms and full bath complete the main floor. Downstairs you will find several bonus rooms that could be used for additional living space, exercise or craft rooms, whatever you need! Plus there's a 3/4 bath. The spacious back yard includes 2 sheds and an above ground pool. With just a few updates this can be the perfect starter or retirement home. This is a great price to become a part of this desirable community!
Location
State PA
County Centre
Area Spring Twp (16413)
Zoning RESIDENTIAL
Rooms
Other Rooms Living Room, Primary Bedroom, Bedroom 2, Bedroom 3, Kitchen, Bathroom 2, Bathroom 3, Bonus Room, Primary Bathroom
Basement Partially Finished
Main Level Bedrooms 3
Interior
Hot Water Electric
Heating Baseboard - Electric
Cooling None
Flooring Laminated
Fireplace N
Heat Source Electric
Laundry Hookup, Lower Floor
Exterior
Pool Above Ground
Water Access N
Roof Type Metal
Accessibility None
Garage N
Building
Story 1
Foundation Block
Sewer Public Sewer
Water Public
Architectural Style Ranch/Rambler
Level or Stories 1
Additional Building Above Grade
New Construction N
Schools
High Schools Bellefonte Area
School District Bellefonte Area
Others
Pets Allowed Y
HOA Fee Include Common Area Maintenance
Senior Community No
Tax ID 13-05B-163
Ownership Fee Simple
SqFt Source Estimated
Special Listing Condition Standard
Pets Allowed No Pet Restrictions
Read Less
Want to know what your home might be worth? Contact us for a FREE valuation!

Our team is ready to help you sell your home for the highest possible price ASAP

Bought with Don Goldberg • Kissinger, Bigatel & Brower
GET MORE INFORMATION





