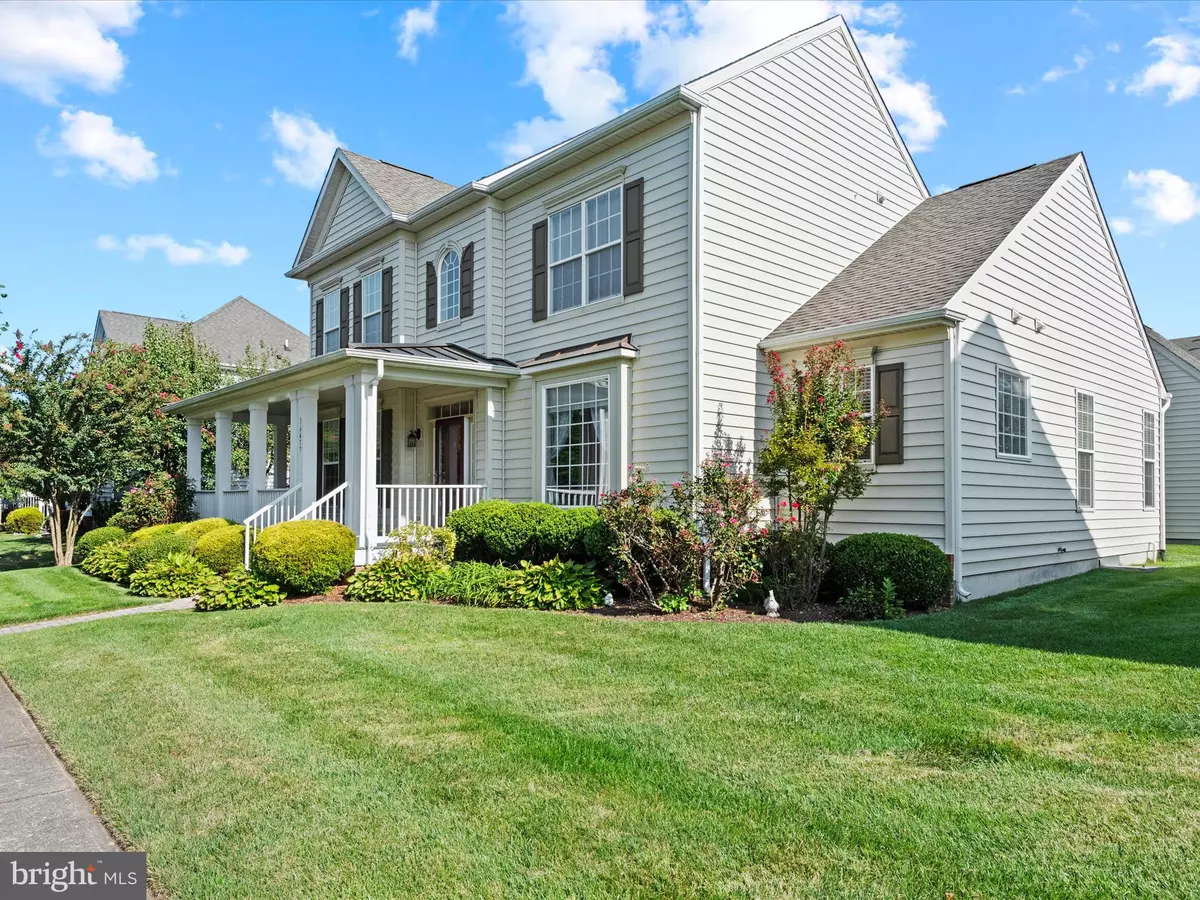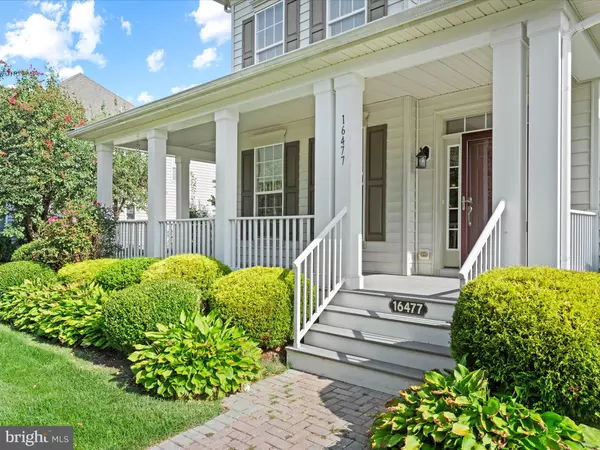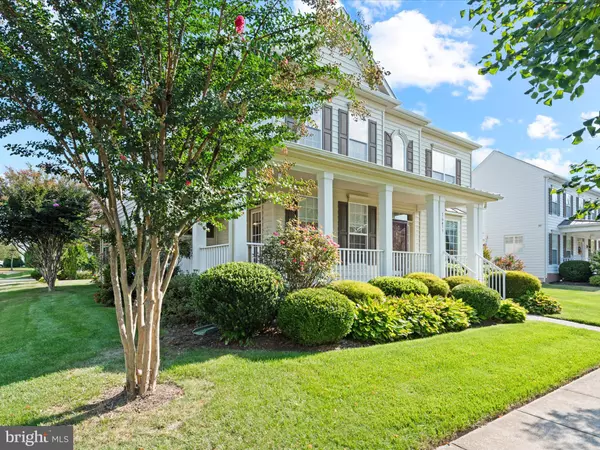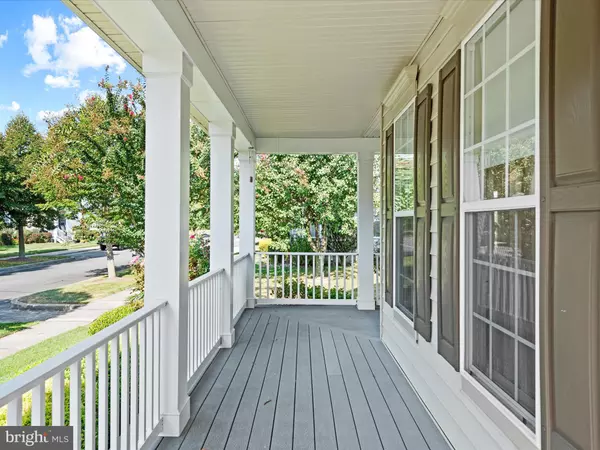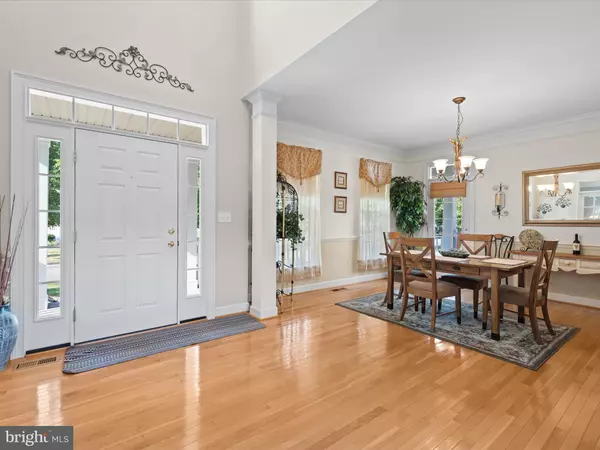$580,000
$599,000
3.2%For more information regarding the value of a property, please contact us for a free consultation.
16477 HOWARD MILLMAN LN Milton, DE 19968
3 Beds
3 Baths
3,000 SqFt
Key Details
Sold Price $580,000
Property Type Single Family Home
Sub Type Detached
Listing Status Sold
Purchase Type For Sale
Square Footage 3,000 sqft
Price per Sqft $193
Subdivision Paynters Mill
MLS Listing ID DESU2069978
Sold Date 11/21/24
Style Coastal
Bedrooms 3
Full Baths 2
Half Baths 1
HOA Fees $237/mo
HOA Y/N Y
Abv Grd Liv Area 3,000
Originating Board BRIGHT
Year Built 2008
Annual Tax Amount $1,822
Tax Year 2023
Lot Size 7,405 Sqft
Acres 0.17
Lot Dimensions 66.00 x 114.00
Property Description
Discover your dream home in the charming and picturesque Paynters Mill community, where elegance and comfort converge seamlessly. This exquisite three-bedroom, 2.5-bathroom property captures attention with its stunning aesthetic and thoughtful design. Step onto the inviting wrap-around porch, perfect for sipping your morning coffee or enjoying a quiet evening outdoors. Inside, you'll find beautiful hardwood floors that flow throughout the home, creating a warm and classic ambiance.
The spacious primary bedroom is a private retreat, featuring a luxurious en-suite bathroom complete with a soaking tub, double vanity, and a modern glass-enclosed shower, offering a spa-like experience at home. A dedicated office space provides the ideal setting for remote work or creative pursuits, ensuring productivity and focus.
The living room is bathed in vibrant natural light and boasts custom built-ins and a cozy gas fireplace, making it a perfect gathering spot for family and friends. The modern kitchen is a chef's dream, featuring sleek granite countertops, stainless steel appliances, and ample cabinet space for storage. The seamless transition to a sunroom and screened-in porch allows for year-round enjoyment of the serene surroundings.
Additional features include a detached two-car garage for convenience, hardscape, The Paynters Mill community is not just about the stunning homes; it also boasts an array of exceptional amenities that enhance the quality of life for its residents. At the heart of the community is a welcoming clubhouse, perfect for gatherings and events. Residents can take advantage of the refreshing swimming pool on hot summer days, or enjoy friendly matches on the tennis and basketball courts. Additionally, the surrounding area features charming local shops, restaurants, and easy access to scenic Delaware beaches, providing endless opportunities for leisure and recreation. This vibrant community atmosphere is designed to promote an active and engaging lifestyle for all.
Location
State DE
County Sussex
Area Broadkill Hundred (31003)
Zoning MR
Rooms
Other Rooms Living Room, Dining Room, Primary Bedroom, Bedroom 2, Bedroom 3, Kitchen, Sun/Florida Room, Laundry, Office, Bathroom 2, Primary Bathroom, Screened Porch
Main Level Bedrooms 1
Interior
Interior Features Attic, Bathroom - Soaking Tub, Bathroom - Stall Shower, Bathroom - Tub Shower, Breakfast Area, Ceiling Fan(s), Combination Dining/Living, Combination Kitchen/Dining, Formal/Separate Dining Room, Floor Plan - Open, Window Treatments, Wood Floors
Hot Water Electric
Heating Forced Air
Cooling Central A/C
Fireplaces Number 1
Fireplaces Type Gas/Propane
Equipment Dishwasher, Disposal, Dryer - Electric, Washer
Fireplace Y
Appliance Dishwasher, Disposal, Dryer - Electric, Washer
Heat Source Propane - Metered
Exterior
Parking Features Garage - Rear Entry
Garage Spaces 2.0
Water Access N
Roof Type Architectural Shingle
Accessibility 2+ Access Exits
Total Parking Spaces 2
Garage Y
Building
Story 2
Foundation Crawl Space
Sewer Public Sewer
Water Public
Architectural Style Coastal
Level or Stories 2
Additional Building Above Grade, Below Grade
New Construction N
Schools
School District Cape Henlopen
Others
Senior Community No
Tax ID 235-22.00-927.00
Ownership Fee Simple
SqFt Source Assessor
Special Listing Condition Standard
Read Less
Want to know what your home might be worth? Contact us for a FREE valuation!

Our team is ready to help you sell your home for the highest possible price ASAP

Bought with Lee Ann Wilkinson • Berkshire Hathaway HomeServices PenFed Realty
GET MORE INFORMATION

