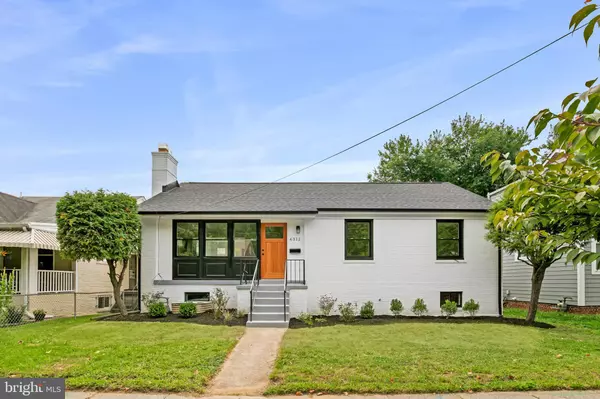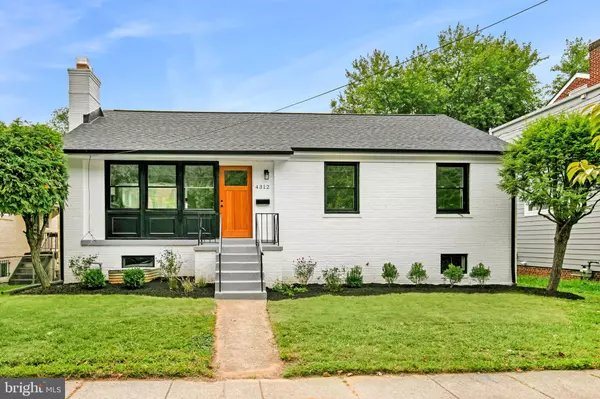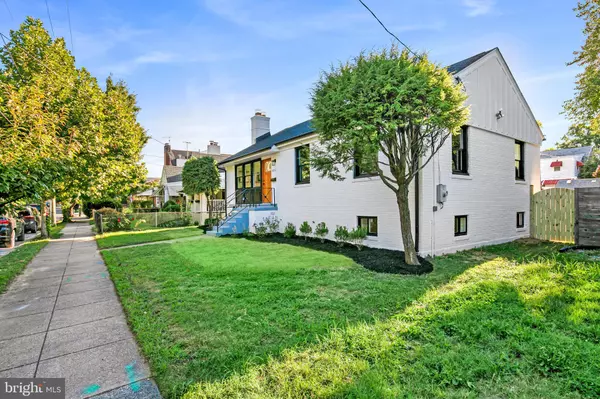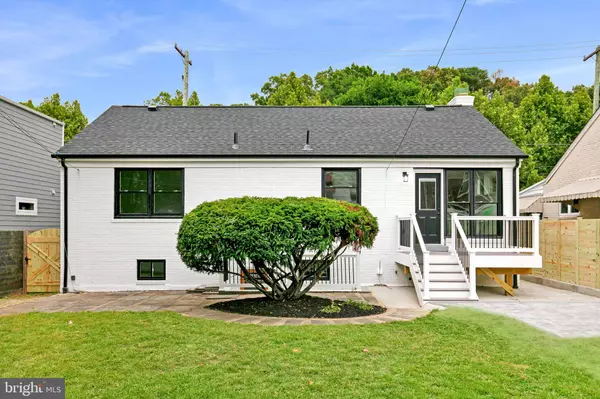$750,000
$750,000
For more information regarding the value of a property, please contact us for a free consultation.
4312 22ND ST NE Washington, DC 20018
4 Beds
2 Baths
1,975 SqFt
Key Details
Sold Price $750,000
Property Type Single Family Home
Sub Type Detached
Listing Status Sold
Purchase Type For Sale
Square Footage 1,975 sqft
Price per Sqft $379
Subdivision Michigan Park
MLS Listing ID DCDC2158102
Sold Date 11/26/24
Style Colonial
Bedrooms 4
Full Baths 2
HOA Y/N N
Abv Grd Liv Area 1,134
Originating Board BRIGHT
Year Built 1955
Annual Tax Amount $3,771
Tax Year 2023
Lot Size 6,221 Sqft
Acres 0.14
Property Description
Welcome to Your Dream Home in North Michigan Park!
Step into this beautiful single-family home, offering over 2,200 sq/ft of comfortable living space in the highly desirable North Michigan Park neighborhood. This home combines modern conveniences with an unbeatable location, featuring two private parking spaces and a garage with roll-up access.
You'll love the open floor plan, perfect for easy living and entertaining. The kitchen, though cozy, is well-equipped to meet all your needs. Just beyond, the private backyard offers a peaceful retreat, with enough space to create a charming garden or enjoy outdoor relaxation.
The flexible layout of the home includes a fully finished basement with a full bath and a separate entrance, making it ideal for an in-law suite, home office, or even a roommate setup.
Additional features include a newer roof, energy-efficient windows, updated bathrooms and kitchen, and LVP flooring. Recessed lighting and modern hardware throughout make this home move-in ready, combining style and functionality in every detail.
Location
State DC
County Washington
Zoning RESIDENTIAL
Rooms
Basement Fully Finished, Outside Entrance, Rear Entrance
Main Level Bedrooms 3
Interior
Hot Water Natural Gas
Heating Forced Air
Cooling Central A/C
Flooring Luxury Vinyl Plank
Fireplaces Number 1
Fireplaces Type Electric
Equipment Built-In Microwave, Dishwasher, Disposal, Refrigerator, Icemaker, Stove, Stainless Steel Appliances
Fireplace Y
Appliance Built-In Microwave, Dishwasher, Disposal, Refrigerator, Icemaker, Stove, Stainless Steel Appliances
Heat Source Natural Gas
Exterior
Parking Features Garage - Front Entry
Garage Spaces 2.0
Fence Partially
Water Access N
Roof Type Shingle
Accessibility Other
Attached Garage 2
Total Parking Spaces 2
Garage Y
Building
Story 2
Foundation Other
Sewer Public Septic, Public Sewer
Water Public
Architectural Style Colonial
Level or Stories 2
Additional Building Above Grade, Below Grade
New Construction N
Schools
Elementary Schools Burroughs Educational Campus
Middle Schools Brookland
High Schools Dunbar
School District District Of Columbia Public Schools
Others
Pets Allowed N
Senior Community No
Tax ID 4232//0804
Ownership Fee Simple
SqFt Source Assessor
Acceptable Financing Cash, Conventional, FHA
Horse Property N
Listing Terms Cash, Conventional, FHA
Financing Cash,Conventional,FHA
Special Listing Condition Standard
Read Less
Want to know what your home might be worth? Contact us for a FREE valuation!

Our team is ready to help you sell your home for the highest possible price ASAP

Bought with Carlos J Fuentes • Samson Properties
GET MORE INFORMATION





