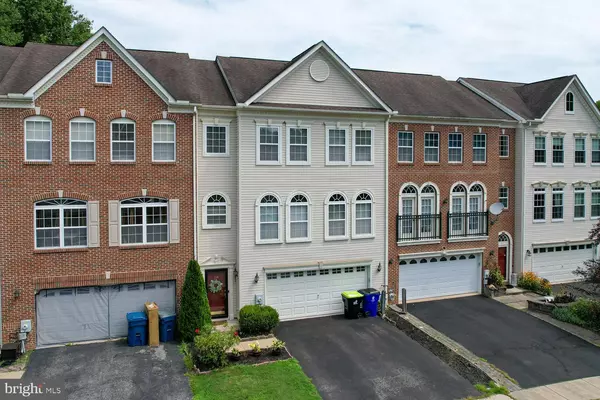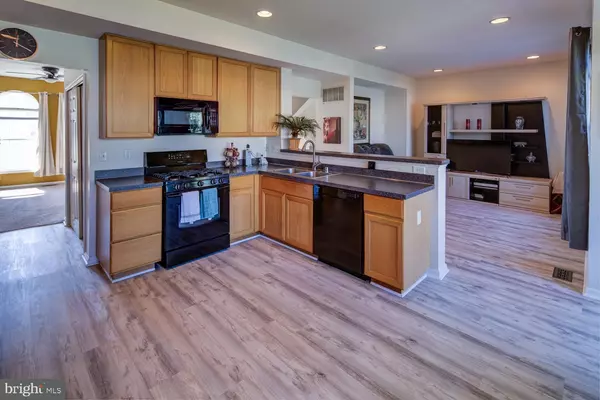$476,000
$489,900
2.8%For more information regarding the value of a property, please contact us for a free consultation.
105 PERSIMMON PL Bear, DE 19701
4 Beds
4 Baths
2,875 SqFt
Key Details
Sold Price $476,000
Property Type Townhouse
Sub Type Interior Row/Townhouse
Listing Status Sold
Purchase Type For Sale
Square Footage 2,875 sqft
Price per Sqft $165
Subdivision Brennan Estates
MLS Listing ID DENC2065902
Sold Date 11/27/24
Style Traditional
Bedrooms 4
Full Baths 2
Half Baths 2
HOA Fees $29/ann
HOA Y/N Y
Abv Grd Liv Area 2,093
Originating Board BRIGHT
Year Built 2003
Annual Tax Amount $2,729
Tax Year 2022
Lot Size 3,485 Sqft
Acres 0.08
Lot Dimensions 0.00 x 0.00
Property Description
This charming 3-level terraced townhome in Brennan Estates offers a blend of comfort and convenience. Lovingly maintained and located in the Woodlands, with 4 spacious bedrooms and 2 full baths plus 2 1/2 baths. The home features a large bump-out sunroom/kitchen with new flooring, abundant oak cabinets, and a pantry, ideal for those who love to cook and entertain. With a family room open to the kitchen you will be part of the fun. The primary bedroom is generously sized and enhanced by elegant columns with an updated bathroom. There are 2 additional nicely sized bedrooms with a hall bathroom upstairs. Downstairs it is huge & fully finished, with a large bedroom and sliders to outside. Enjoy outdoor living with a deck and the convenience of a 2-car garage. The community offers walking trails, a swimming pool, basketball courts, and playgrounds. Plus, a premier elementary school is within walking distance, making it a fantastic location for families. This is a lovely move-in ready house and is being sold AS iS.
Location
State DE
County New Castle
Area Newark/Glasgow (30905)
Zoning NCTH
Rooms
Other Rooms Bedroom 2, Bedroom 3, Basement, Bedroom 1, Laundry, Full Bath, Half Bath
Basement Fully Finished, Outside Entrance
Main Level Bedrooms 1
Interior
Interior Features Ceiling Fan(s), Kitchen - Eat-In, Window Treatments
Hot Water Electric
Heating Heat Pump - Electric BackUp
Cooling Central A/C, Ceiling Fan(s)
Flooring Carpet, Ceramic Tile
Fireplaces Number 1
Fireplaces Type Gas/Propane
Equipment Built-In Microwave, Dishwasher, Dryer, Refrigerator, Stainless Steel Appliances, Washer, Water Heater
Fireplace Y
Appliance Built-In Microwave, Dishwasher, Dryer, Refrigerator, Stainless Steel Appliances, Washer, Water Heater
Heat Source Natural Gas
Laundry Basement
Exterior
Exterior Feature Deck(s)
Parking Features Inside Access
Garage Spaces 2.0
Utilities Available Cable TV
Water Access N
Roof Type Shingle
Accessibility None
Porch Deck(s)
Attached Garage 2
Total Parking Spaces 2
Garage Y
Building
Story 3.5
Foundation Other
Sewer Public Sewer
Water Public
Architectural Style Traditional
Level or Stories 3.5
Additional Building Above Grade, Below Grade
Structure Type 2 Story Ceilings
New Construction N
Schools
School District Appoquinimink
Others
Senior Community No
Tax ID 11-046.40-002
Ownership Fee Simple
SqFt Source Assessor
Acceptable Financing Cash, Conventional
Listing Terms Cash, Conventional
Financing Cash,Conventional
Special Listing Condition Standard
Read Less
Want to know what your home might be worth? Contact us for a FREE valuation!

Our team is ready to help you sell your home for the highest possible price ASAP

Bought with Harolyn L Crumpler • Coldwell Banker Realty
GET MORE INFORMATION





