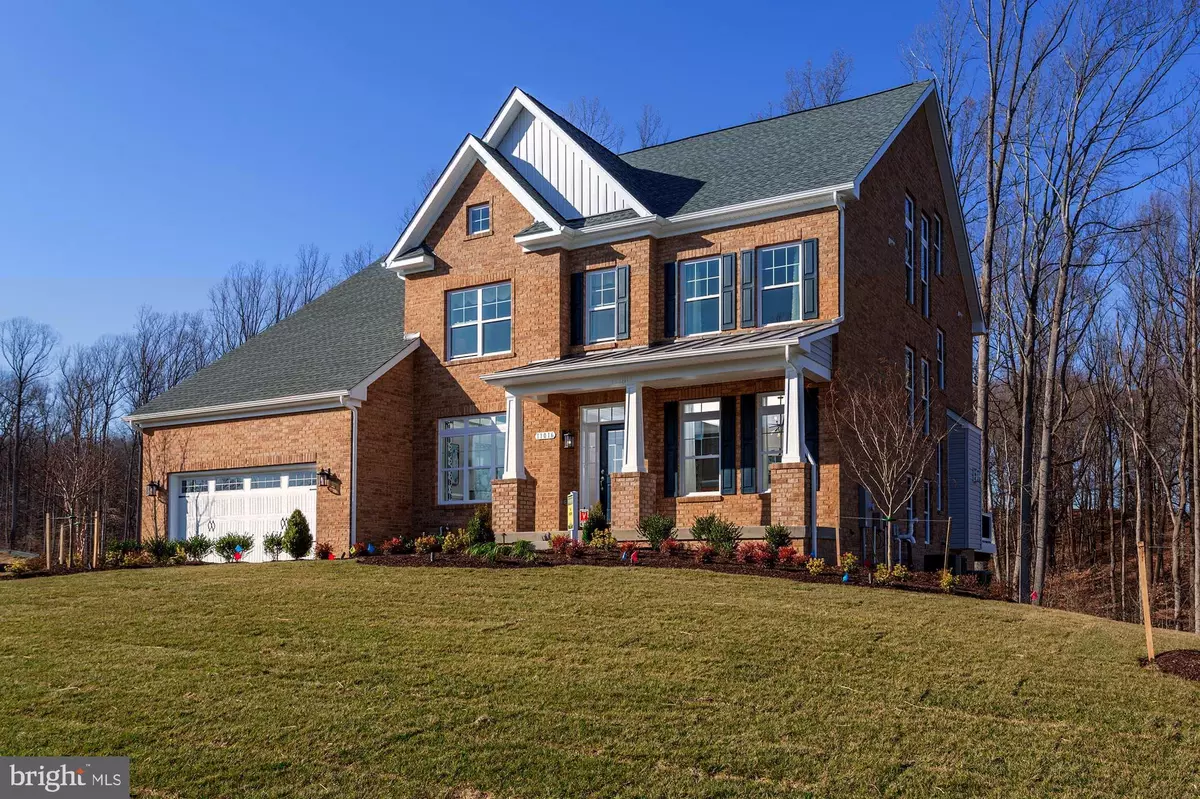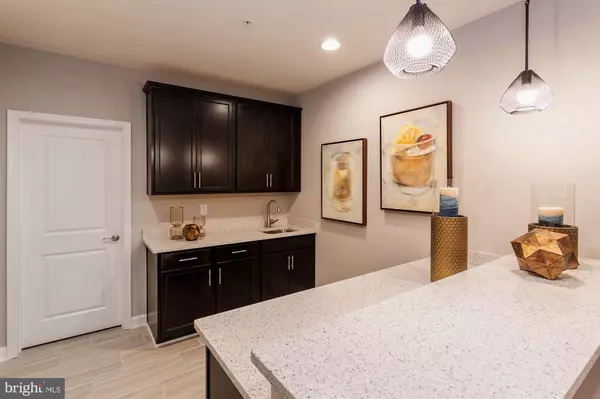$205,000
$992,458
79.3%For more information regarding the value of a property, please contact us for a free consultation.
9606 POTOMAC DR Fort Washington, MD 20744
4 Beds
7 Baths
3,073 SqFt
Key Details
Sold Price $205,000
Property Type Single Family Home
Sub Type Detached
Listing Status Sold
Purchase Type For Sale
Square Footage 3,073 sqft
Price per Sqft $66
Subdivision George Thorne Estate
MLS Listing ID MDPG2084658
Sold Date 11/27/24
Style Colonial
Bedrooms 4
Full Baths 2
Half Baths 5
HOA Y/N N
Abv Grd Liv Area 3,073
Originating Board BRIGHT
Annual Tax Amount $1,197
Tax Year 2023
Lot Size 0.577 Acres
Acres 0.58
Property Description
Home To Be Built! Exciting opportunity to build the house that you have always wanted. Award winning builder Timberlake Homes will walk you through the entire home-building process.
Welcome to spacious enjoyment! This home design is a great option for families looking for a multi-gen floorplan. The Linden offers 5 exciting front elevations, and the base plan starts at From 3,451 Sq Ft | 4-7 BR, 3.5-6.5 BA depending on the options selected. This home provides the flexibility to create two distinct living areas under one roof. There's no shortage of curb appeal for this popular design which blends farmhouse and Craftsman elements offering both style and practicality for modern living. The Linden features fabulous design appointments and tremendous value starting with a welcoming foyer and main level library, a formal dining area and a spacious entertainer's kitchen with tons of cabinet space and light-filled breakfast area. The second floor features a huge owner's suite with two room-sized walk-in closets and a spa bath. Three nicely sized secondary bedrooms complete the second floor.
There's no compromising when you choose the Linden. There are many customization options including a main level “owners' choice” room, a side load two-car garage, a third level loft as an entertaining area or bedroom, and a fully customizable lower level (community specific) with optional rec room, bedroom and bath, game room, wet bar, media, and exercise room. The main attraction of the Linden is flexibility. Make this home yours today! The price includes the lot, estimated lot finishes/site work/permits and Lindon base price. Lot is also listed separately under MLS# MDPG2043878 for $215,000. PICTURES ARE REPRESENTATIVE ONLY AND SHOW OPTIONS AND CUSTOMIZATIONS NOT INCLUDED IN THE Lindon BASE PRICE.
CLOSING COST ASSISTANCE!! Build your dream home on this corner lot with seasonal water views or build a 4 level to gain year-round views. Its located across the street from the Potomac River. This lot includes shared deeded pedestrian water access with a dock. it is conveniently located near National Harbor, shopping centers, restaurants and an easy commute to Washington DC and Virginia. Feasibility study completed.
Location
State MD
County Prince Georges
Zoning RR
Rooms
Basement Full, Unfinished
Main Level Bedrooms 4
Interior
Hot Water Electric
Cooling Central A/C
Heat Source Electric, Natural Gas Available
Exterior
Parking Features Garage - Side Entry
Garage Spaces 2.0
Water Access N
View Garden/Lawn, Trees/Woods, River, Water
Accessibility None
Attached Garage 2
Total Parking Spaces 2
Garage Y
Building
Story 2
Foundation Slab, Concrete Perimeter
Sewer No Septic System, Public Hook/Up Avail
Water Within 50 FT, Public Hook-up Available
Architectural Style Colonial
Level or Stories 2
Additional Building Above Grade
New Construction Y
Schools
High Schools Oxon Hill
School District Prince George'S County Public Schools
Others
Pets Allowed Y
Senior Community No
Tax ID 17121199637
Ownership Fee Simple
SqFt Source Estimated
Acceptable Financing FHA, Conventional, Cash, Private, VA
Listing Terms FHA, Conventional, Cash, Private, VA
Financing FHA,Conventional,Cash,Private,VA
Special Listing Condition Standard
Pets Allowed Breed Restrictions
Read Less
Want to know what your home might be worth? Contact us for a FREE valuation!

Our team is ready to help you sell your home for the highest possible price ASAP

Bought with Stephen W Nichols • Dehanas Real Estate Services
GET MORE INFORMATION





