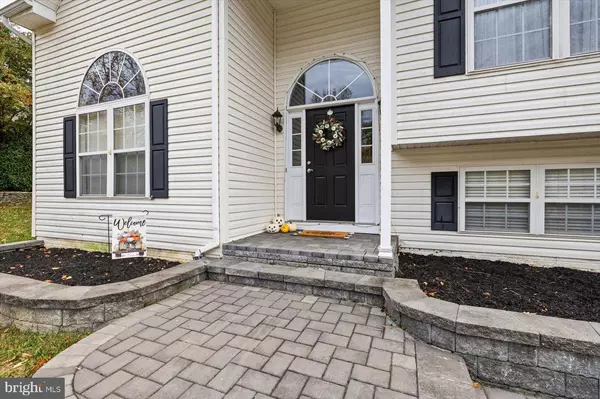$485,000
$485,000
For more information regarding the value of a property, please contact us for a free consultation.
30 RUBINS WALK Fredericksburg, VA 22405
4 Beds
3 Baths
2,352 SqFt
Key Details
Sold Price $485,000
Property Type Single Family Home
Sub Type Detached
Listing Status Sold
Purchase Type For Sale
Square Footage 2,352 sqft
Price per Sqft $206
Subdivision Argyle Hills
MLS Listing ID VAST2033946
Sold Date 12/02/24
Style Split Level
Bedrooms 4
Full Baths 3
HOA Y/N N
Abv Grd Liv Area 1,273
Originating Board BRIGHT
Year Built 2002
Annual Tax Amount $2,722
Tax Year 2022
Lot Size 0.282 Acres
Acres 0.28
Property Description
Stunning and beautifully maintained split level home in a prime location. Offering 4 bedrooms, 3 full bathrooms and upgraded finishes throughout! Main level living room with a gas fireplace and cathedral ceilings, upgraded kitchen with ceramic tile, island & appliances. A large owner's suite with luxury bath and an oversized family room with lots of room to entertain! Large driveway for parking with an oversized 1 car garage and a fenced backyard with a deck and stamped concrete patio. Roof is less than 1 year old, replaced with upgraded architectural shingles. Only 10 minutes to downtown Fredericksburg, and less than 15 minutes to Central Park. Schedule your appointment today and make this beautiful home your own!
Location
State VA
County Stafford
Zoning R1
Rooms
Other Rooms Living Room, Dining Room, Primary Bedroom, Bedroom 2, Bedroom 3, Bedroom 4, Kitchen, Laundry, Recreation Room, Bathroom 2, Bathroom 3, Primary Bathroom
Basement Fully Finished, Garage Access, Interior Access, Windows
Interior
Interior Features Carpet, Ceiling Fan(s), Crown Moldings, Formal/Separate Dining Room, Kitchen - Island, Primary Bath(s), Bathroom - Soaking Tub, Bathroom - Tub Shower, Upgraded Countertops, Walk-in Closet(s)
Hot Water Natural Gas
Heating Forced Air
Cooling Central A/C
Flooring Carpet, Ceramic Tile, Hardwood
Fireplaces Number 1
Fireplaces Type Gas/Propane
Equipment Built-In Microwave, Dishwasher, Disposal, Refrigerator, Icemaker, Oven/Range - Electric
Fireplace Y
Appliance Built-In Microwave, Dishwasher, Disposal, Refrigerator, Icemaker, Oven/Range - Electric
Heat Source Natural Gas
Exterior
Exterior Feature Deck(s), Patio(s)
Parking Features Garage - Front Entry, Basement Garage, Garage Door Opener, Inside Access, Oversized
Garage Spaces 1.0
Water Access N
Roof Type Shingle
Accessibility None
Porch Deck(s), Patio(s)
Attached Garage 1
Total Parking Spaces 1
Garage Y
Building
Story 2.5
Foundation Concrete Perimeter
Sewer Public Sewer
Water Public
Architectural Style Split Level
Level or Stories 2.5
Additional Building Above Grade, Below Grade
New Construction N
Schools
High Schools Stafford
School District Stafford County Public Schools
Others
Senior Community No
Tax ID 54X 6 181
Ownership Fee Simple
SqFt Source Assessor
Special Listing Condition Standard
Read Less
Want to know what your home might be worth? Contact us for a FREE valuation!

Our team is ready to help you sell your home for the highest possible price ASAP

Bought with Ashley Nicole Brooks • Berkshire Hathaway HomeServices PenFed Realty
GET MORE INFORMATION





