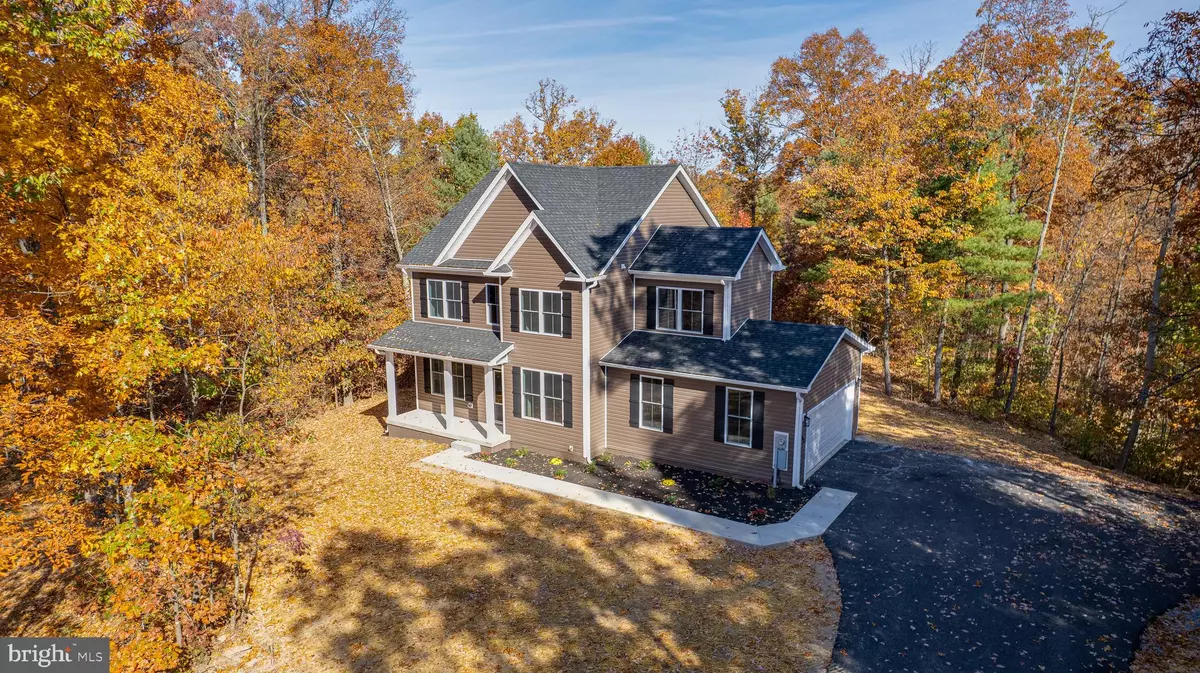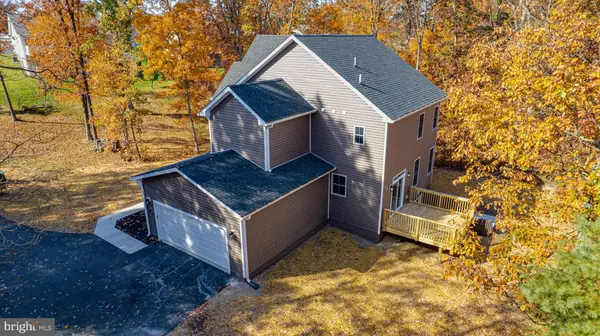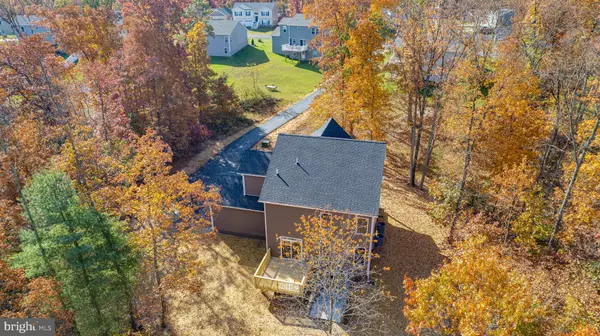$469,900
$459,900
2.2%For more information regarding the value of a property, please contact us for a free consultation.
583 BASIN DR Inwood, WV 25428
4 Beds
3 Baths
2,094 SqFt
Key Details
Sold Price $469,900
Property Type Single Family Home
Sub Type Detached
Listing Status Sold
Purchase Type For Sale
Square Footage 2,094 sqft
Price per Sqft $224
Subdivision Middle Creek Manor
MLS Listing ID WVBE2034464
Sold Date 12/05/24
Style Colonial
Bedrooms 4
Full Baths 2
Half Baths 1
HOA Fees $25/ann
HOA Y/N Y
Abv Grd Liv Area 2,094
Originating Board BRIGHT
Year Built 2024
Annual Tax Amount $865
Tax Year 2024
Lot Size 2.510 Acres
Acres 2.51
Property Description
Inwood, WV - Stunning 4-Bedroom Home with Modern Amenities!
Welcome to your dream home! This beautiful property features:
4 Spacious Bedrooms and 2 1/2 Baths
Soaring 9-Foot Ceilings on the main level
Gourmet kitchen with Quartz Countertops, an inviting Kitchen Island, and 42-Inch Cabinets
Upgraded kitchen appliances perfect for culinary enthusiasts
Convenient Bedroom-Level Laundry
Luxurious His and Her Closets in the primary bedroom
Bedrooms 2 and 3 feature Walk-In Closets for ample storage
Elegant Luxury Vinyl Plank Flooring throughout both finished levels
Unfinished Walk-Up Basement with rough-in for future bath—ideal for customization!
Charming Front Porch and a spacious Rear Deck—perfect for outdoor relaxation
2-Car Garage with opener and a paved driveway for easy access
Partially cleared lot with mature trees, offering both privacy and a beautiful natural setting
Don't miss out on this incredible opportunity! Schedule a tour today and envision your new life in this stunning home.
Location
State WV
County Berkeley
Zoning RESIDENTIAL
Rooms
Other Rooms Living Room, Dining Room, Primary Bedroom, Bedroom 2, Bedroom 3, Bedroom 4, Kitchen, Family Room, Foyer, Primary Bathroom
Basement Connecting Stairway, Full, Outside Entrance, Rear Entrance, Unfinished, Walkout Stairs, Rough Bath Plumb
Interior
Interior Features Ceiling Fan(s), Walk-in Closet(s), Upgraded Countertops
Hot Water Electric
Heating Heat Pump - Electric BackUp
Cooling Central A/C, Heat Pump(s)
Flooring Luxury Vinyl Plank
Equipment Built-In Microwave, Dishwasher, Disposal, Icemaker, Oven/Range - Electric, Refrigerator, Water Heater
Appliance Built-In Microwave, Dishwasher, Disposal, Icemaker, Oven/Range - Electric, Refrigerator, Water Heater
Heat Source Electric
Exterior
Parking Features Garage - Side Entry, Garage Door Opener, Inside Access
Garage Spaces 12.0
Utilities Available Electric Available, Phone Available, Water Available, Sewer Available
Water Access N
Street Surface Black Top
Accessibility None
Road Frontage HOA
Attached Garage 2
Total Parking Spaces 12
Garage Y
Building
Story 3
Foundation Concrete Perimeter
Sewer Public Sewer
Water Public
Architectural Style Colonial
Level or Stories 3
Additional Building Above Grade
New Construction Y
Schools
School District Berkeley County Schools
Others
Senior Community No
Tax ID NO TAX ID NUMBER AVAILABLE
Ownership Fee Simple
SqFt Source Estimated
Acceptable Financing Conventional, FHA, USDA, VA
Listing Terms Conventional, FHA, USDA, VA
Financing Conventional,FHA,USDA,VA
Special Listing Condition Standard
Read Less
Want to know what your home might be worth? Contact us for a FREE valuation!

Our team is ready to help you sell your home for the highest possible price ASAP

Bought with Jodee Arndt • Long & Foster Real Estate, Inc.
GET MORE INFORMATION





