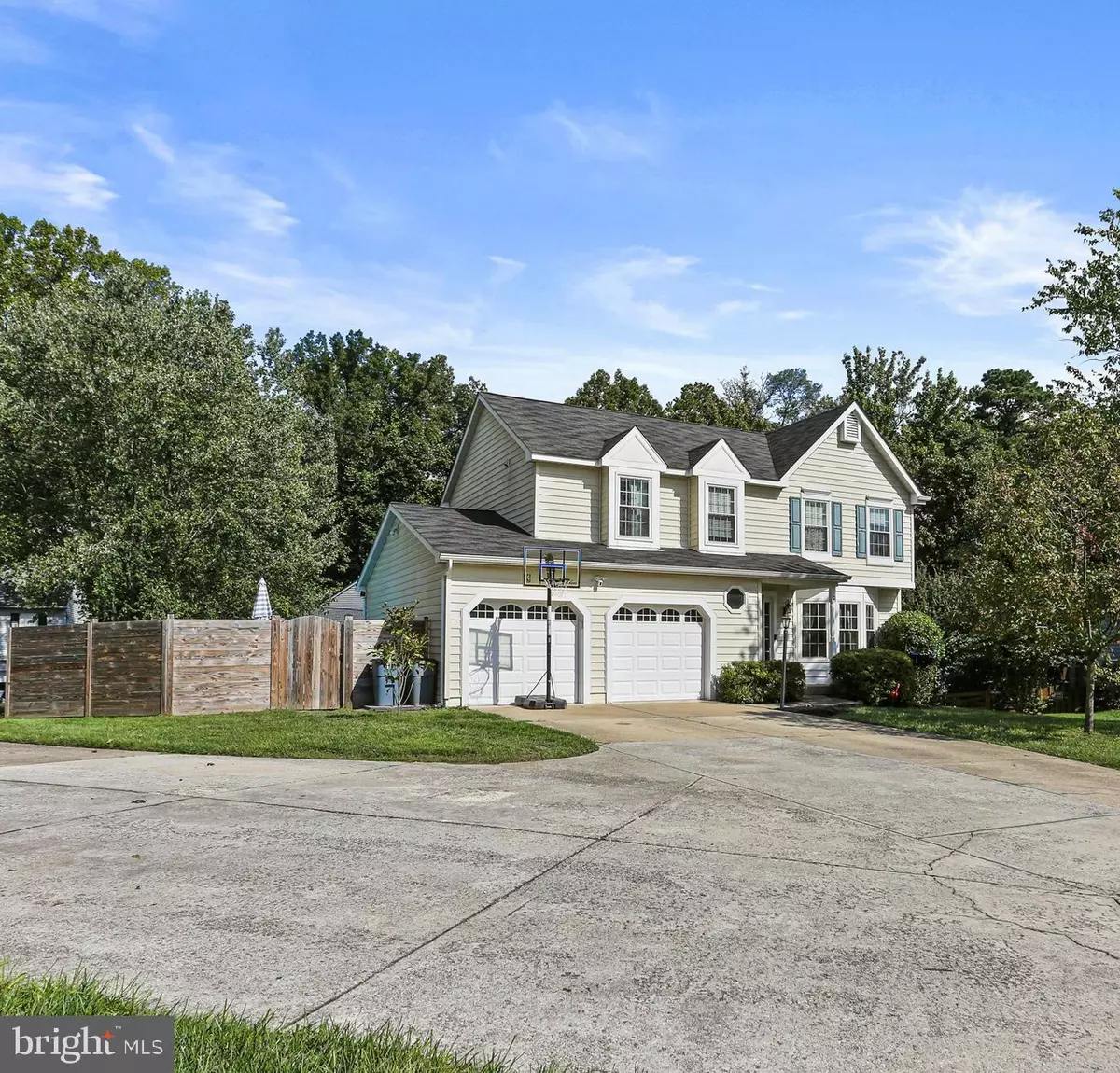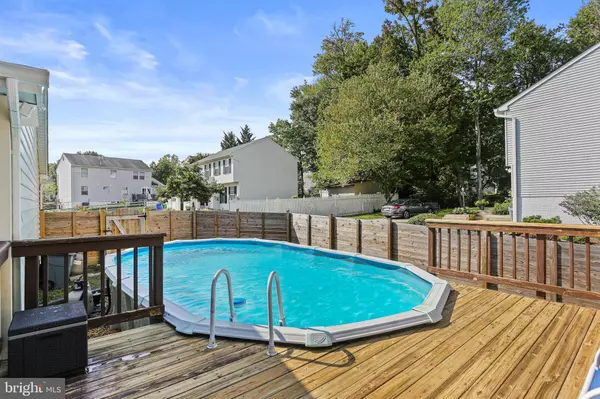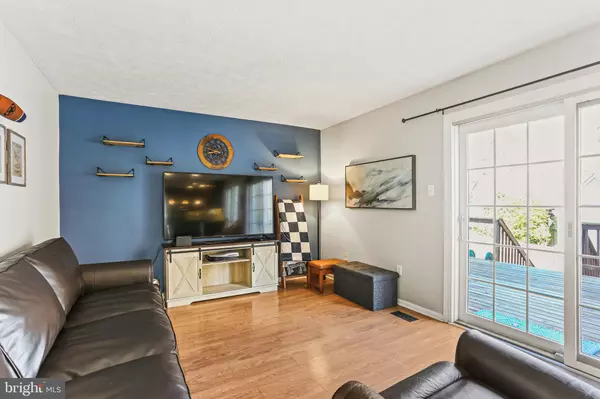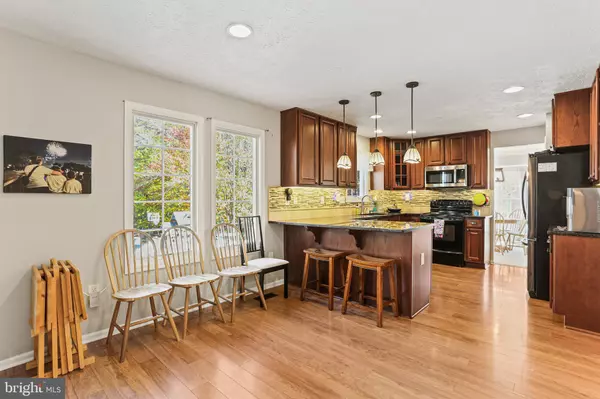$640,000
$600,000
6.7%For more information regarding the value of a property, please contact us for a free consultation.
9316 KNIGHTS CT Laurel, MD 20723
4 Beds
4 Baths
2,565 SqFt
Key Details
Sold Price $640,000
Property Type Single Family Home
Sub Type Detached
Listing Status Sold
Purchase Type For Sale
Square Footage 2,565 sqft
Price per Sqft $249
Subdivision Kings Grant
MLS Listing ID MDHW2046370
Sold Date 12/06/24
Style Colonial
Bedrooms 4
Full Baths 3
Half Baths 1
HOA Fees $17/ann
HOA Y/N Y
Abv Grd Liv Area 1,900
Originating Board BRIGHT
Year Built 1991
Annual Tax Amount $7,615
Tax Year 2024
Lot Size 7,623 Sqft
Acres 0.18
Property Description
Welcome home to this beautifully maintained and lovingly cared-for 4-bedroom, 3.5-bath colonial nestled on a peaceful cul-de-sac! This spacious home offers an updated kitchen that flows into the cozy family room. You'll notice tons of natural light coming through the large sliding glass door that opens to a deck overlooking the fenced-in backyard. The backyard has an above ground pool, large patio, and ample yard space—ideal for gatherings and relaxation. Upstairs you will find a generously sized primary suite with walk in closet and updated primary bath. The bedroom level includes three other bedrooms and a recently updated hall bathroom. The fully finished lower level features a walk-out basement with a full bath, adding extra space for recreation, guests, or a private retreat. This home is move in ready with brand new carpet! Enjoy the convenience of a 2-car garage and an unbeatable location close to Ft. Meade, I-95, I-295, Route 32, Route 216, the MARC train, BWI, and endless shopping and dining options. Don't miss this gem!
Location
State MD
County Howard
Zoning RSC
Rooms
Other Rooms Living Room, Dining Room, Primary Bedroom, Bedroom 2, Bedroom 3, Bedroom 4, Kitchen, Recreation Room, Primary Bathroom, Full Bath, Half Bath
Basement Fully Finished, Heated, Improved, Interior Access, Outside Entrance, Rear Entrance, Sump Pump, Walkout Level
Interior
Interior Features Carpet, Ceiling Fan(s), Dining Area, Family Room Off Kitchen, Floor Plan - Traditional, Formal/Separate Dining Room, Bathroom - Tub Shower, Upgraded Countertops, Wood Floors
Hot Water Electric
Heating Heat Pump(s)
Cooling Central A/C
Equipment Built-In Microwave, Dishwasher, Disposal, Dryer - Electric, Exhaust Fan, Icemaker, Oven/Range - Electric, Refrigerator, Washer, Water Heater
Fireplace N
Appliance Built-In Microwave, Dishwasher, Disposal, Dryer - Electric, Exhaust Fan, Icemaker, Oven/Range - Electric, Refrigerator, Washer, Water Heater
Heat Source Electric
Laundry Basement
Exterior
Parking Features Garage Door Opener, Garage - Front Entry, Inside Access
Garage Spaces 2.0
Fence Rear, Wood
Pool Above Ground, Fenced
Water Access N
Street Surface Black Top,Paved
Accessibility None
Road Frontage City/County
Attached Garage 2
Total Parking Spaces 2
Garage Y
Building
Lot Description Cul-de-sac, Front Yard, Rear Yard
Story 3
Foundation Other
Sewer Public Sewer
Water Public
Architectural Style Colonial
Level or Stories 3
Additional Building Above Grade, Below Grade
New Construction N
Schools
School District Howard County Public School System
Others
Senior Community No
Tax ID 1406528961
Ownership Fee Simple
SqFt Source Assessor
Security Features Smoke Detector
Special Listing Condition Standard
Read Less
Want to know what your home might be worth? Contact us for a FREE valuation!

Our team is ready to help you sell your home for the highest possible price ASAP

Bought with Yony Kifle • EXP Realty, LLC
GET MORE INFORMATION





