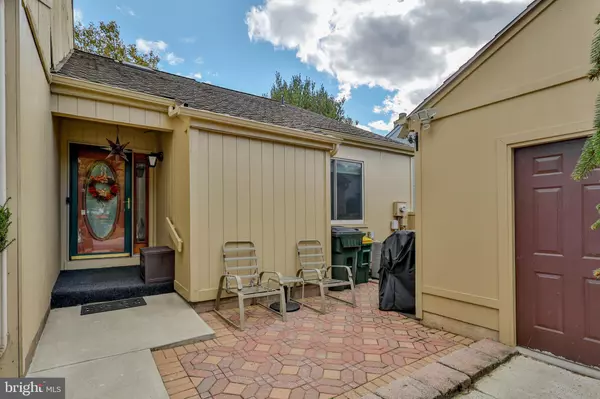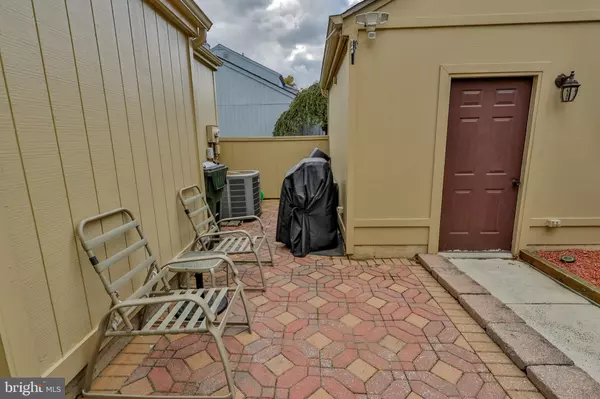$300,000
$307,500
2.4%For more information regarding the value of a property, please contact us for a free consultation.
1876 BENT PINE HL Fogelsville, PA 18051
2 Beds
2 Baths
1,947 SqFt
Key Details
Sold Price $300,000
Property Type Townhouse
Sub Type End of Row/Townhouse
Listing Status Sold
Purchase Type For Sale
Square Footage 1,947 sqft
Price per Sqft $154
Subdivision Applewood
MLS Listing ID PALH2010230
Sold Date 12/11/24
Style Colonial
Bedrooms 2
Full Baths 2
HOA Fees $108/ann
HOA Y/N Y
Abv Grd Liv Area 1,097
Originating Board BRIGHT
Year Built 1975
Annual Tax Amount $2,769
Tax Year 2023
Lot Size 2,696 Sqft
Acres 0.06
Lot Dimensions 25.64 x 110.63
Property Description
Coming Soon - no showings until Sunday, October 20, 2024 at open house. Well Maintained Applewood 2 BR/2 BA Townhome with one car garage in desirable Parkland school district. Front entry paver patio. Open concept living room and dining area. Kitchen has SS appliances, dual oven, backsplash & skylight. Hardwood floors on 1st level. Renovated main level bathroom with beautiful tile walk-in shower. Entertain in lower-level Family room with a stone fireplace, wet bar, mini fridge & brand-new Pergo flooring leads to a secluded patio and storage shed. Plenty of closets (2 huge walk-ins) and storage space. Other amenities include Central Vac, Central Air, and newer windows, water heater, & water softener. All appliances stay for your convenience. Laundry room with Laundry Chute and folding table. Enjoy Applewood community pool, tennis courts, basketball courts, playgrounds, & clubhouse. Country living yet close to schools, parks, shopping, and major highways. Settle and move in for the holiday season.
Location
State PA
County Lehigh
Area Upper Macungie Twp (12320)
Zoning R1
Rooms
Other Rooms Living Room, Dining Room, Primary Bedroom, Bedroom 2, Kitchen, Family Room, Foyer, Laundry, Utility Room
Main Level Bedrooms 2
Interior
Interior Features Bathroom - Walk-In Shower, Built-Ins, Ceiling Fan(s), Central Vacuum, Combination Dining/Living, Dining Area, Laundry Chute, Recessed Lighting, Skylight(s), Walk-in Closet(s), Wet/Dry Bar, Wood Floors
Hot Water Electric
Heating Heat Pump - Electric BackUp
Cooling Central A/C
Fireplaces Number 1
Fireplace Y
Heat Source Electric
Exterior
Parking Features Garage Door Opener
Garage Spaces 1.0
Water Access N
Accessibility None
Total Parking Spaces 1
Garage Y
Building
Story 2
Foundation Other
Sewer Public Sewer
Water Public
Architectural Style Colonial
Level or Stories 2
Additional Building Above Grade, Below Grade
New Construction N
Schools
School District Parkland
Others
Senior Community No
Tax ID 545647911001-00001
Ownership Fee Simple
SqFt Source Assessor
Special Listing Condition Standard
Read Less
Want to know what your home might be worth? Contact us for a FREE valuation!

Our team is ready to help you sell your home for the highest possible price ASAP

Bought with NON MEMBER • Non Subscribing Office
GET MORE INFORMATION





