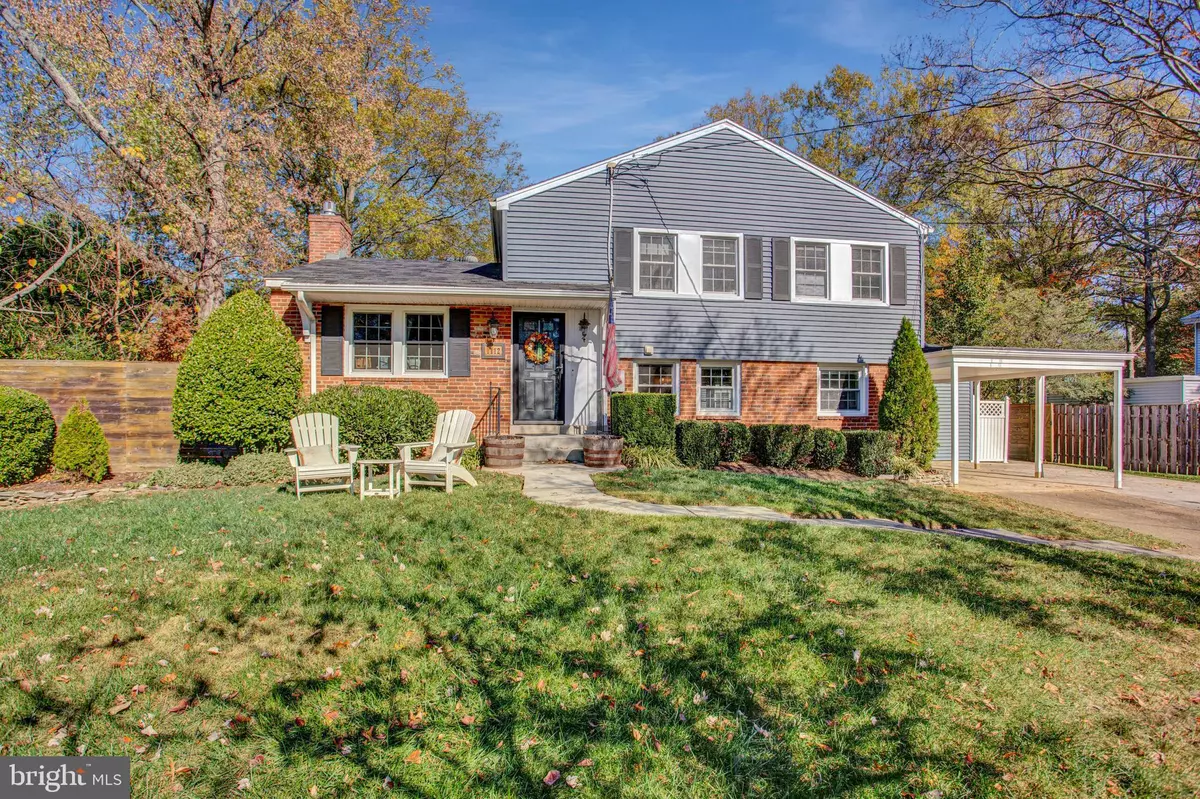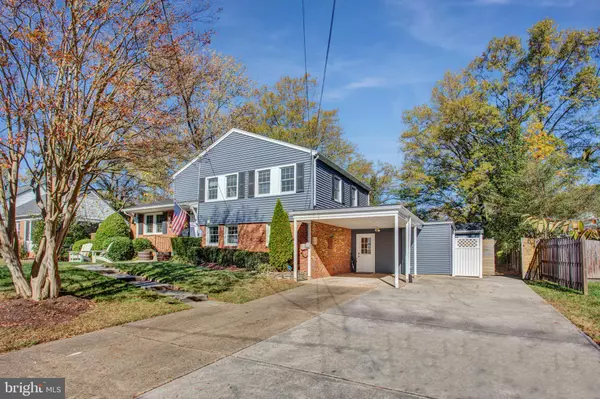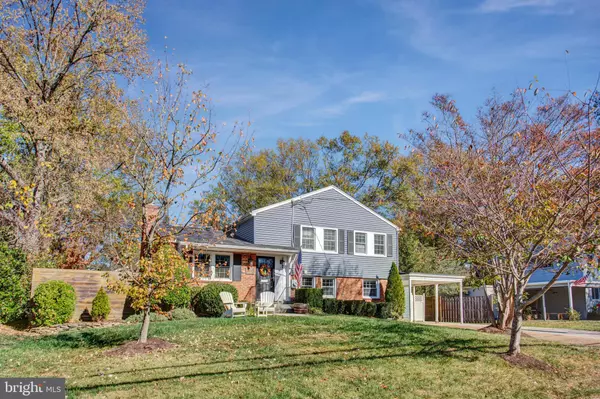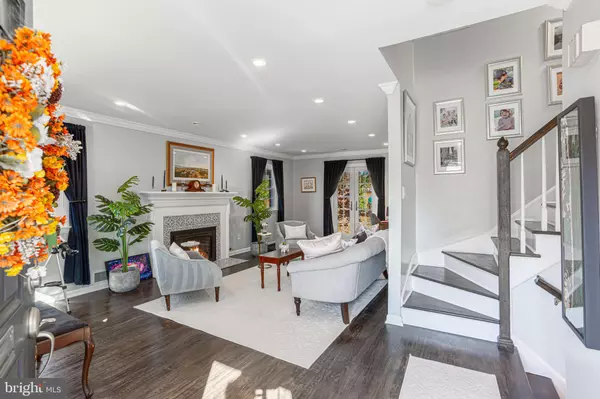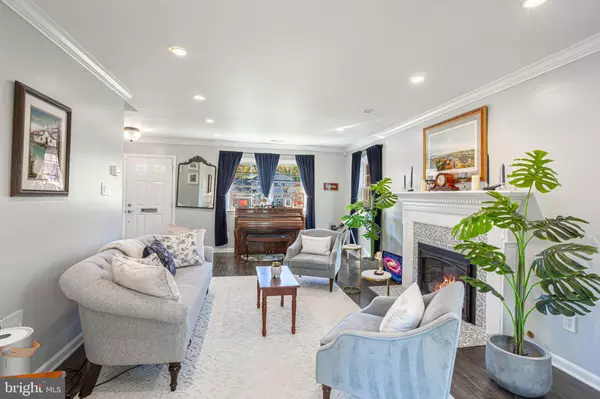$905,000
$899,000
0.7%For more information regarding the value of a property, please contact us for a free consultation.
1112 WAYNEWOOD BLVD Alexandria, VA 22308
3 Beds
3 Baths
2,350 SqFt
Key Details
Sold Price $905,000
Property Type Single Family Home
Sub Type Detached
Listing Status Sold
Purchase Type For Sale
Square Footage 2,350 sqft
Price per Sqft $385
Subdivision Waynewood
MLS Listing ID VAFX2209798
Sold Date 12/13/24
Style Split Level
Bedrooms 3
Full Baths 2
Half Baths 1
HOA Y/N N
Abv Grd Liv Area 2,350
Originating Board BRIGHT
Year Built 1959
Annual Tax Amount $9,183
Tax Year 2024
Lot Size 10,625 Sqft
Acres 0.24
Property Description
Welcome to 1112 Waynewood Blvd—a beautifully updated home in the highly sought after Waynewood community. Ideally located halfway between the pool and school, this inviting home offers 3 bedrooms, 2.5 baths, and a versatile 4-level layout with extensive updates throughout. The exterior exudes charm with attractive curb appeal, enhanced by lush landscaping and a rare, wide driveway that leads to a spacious, fenced, and level backyard.
The chef's kitchen is a standout, featuring quartz countertops, ample custom cabinetry, stainless steel appliances, and a large island perfect for additional workspace and bar seating. The open floor plan flows seamlessly from the kitchen to the adjacent dining area and sunlit flex-room with direct access to the backyard – an ideal setting for gatherings or play. A recently updated full bathroom rounds out this floor.
On the main level, you'll also find a large formal living room with gleaming hardwood floors, a converted gas fireplace and French doors that opens to the freshly landscaped and fenced backyard.
Upstairs, three bright and spacious bedrooms with hardwood floors await, along with updated full and half baths. The lower level provides a versatile bonus room perfect for an office, gym, or guest suite, as well as a laundry room, workshop area, and plenty of storage space.
Meticulously maintained, this popular Salem model is move-in ready with recent upgrades that include remodeled baths, stainless steel kitchen appliances, a high-efficiency furnace, and a tankless water heater. The backyard is great for entertaining and includes a large, versatile shed.
Waynewood is more than just a neighborhood; it's a vibrant community. Enjoy year-round events, nearby Fort Hunt park, the scenic Potomac River trail, and the perfect blend of nature and urban convenience. With easy access to Old Town Alexandria, Washington, DC, Fort Belvoir, and the Pentagon, this home offers the best of both worlds. Move in and start embracing the Waynewood lifestyle today!
Location
State VA
County Fairfax
Zoning 130
Rooms
Basement Daylight, Full, Fully Finished, Interior Access, Windows
Interior
Interior Features Ceiling Fan(s), Bathroom - Stall Shower, Bathroom - Tub Shower, Combination Kitchen/Dining, Kitchen - Island, Recessed Lighting, Wood Floors, Window Treatments
Hot Water Natural Gas
Heating Forced Air
Cooling Central A/C
Flooring Hardwood
Fireplaces Number 1
Fireplaces Type Screen
Equipment Dryer, Washer, Dishwasher, Disposal, Icemaker, Exhaust Fan, Refrigerator, Stainless Steel Appliances, Stove
Fireplace Y
Appliance Dryer, Washer, Dishwasher, Disposal, Icemaker, Exhaust Fan, Refrigerator, Stainless Steel Appliances, Stove
Heat Source Natural Gas
Exterior
Garage Spaces 3.0
Fence Fully
Water Access N
Roof Type Shingle,Composite
Accessibility None
Total Parking Spaces 3
Garage N
Building
Lot Description Private, Rear Yard
Story 4
Foundation Other
Sewer Public Sewer
Water Public
Architectural Style Split Level
Level or Stories 4
Additional Building Above Grade, Below Grade
New Construction N
Schools
Elementary Schools Waynewood
Middle Schools Sandburg
High Schools West Potomac
School District Fairfax County Public Schools
Others
Pets Allowed Y
Senior Community No
Tax ID 1024 05110040
Ownership Fee Simple
SqFt Source Assessor
Special Listing Condition Standard
Pets Allowed No Pet Restrictions
Read Less
Want to know what your home might be worth? Contact us for a FREE valuation!

Our team is ready to help you sell your home for the highest possible price ASAP

Bought with Joie Ashworth • Weichert, REALTORS
GET MORE INFORMATION

